Listings
All fields with an asterisk (*) are mandatory.
Invalid email address.
The security code entered does not match.
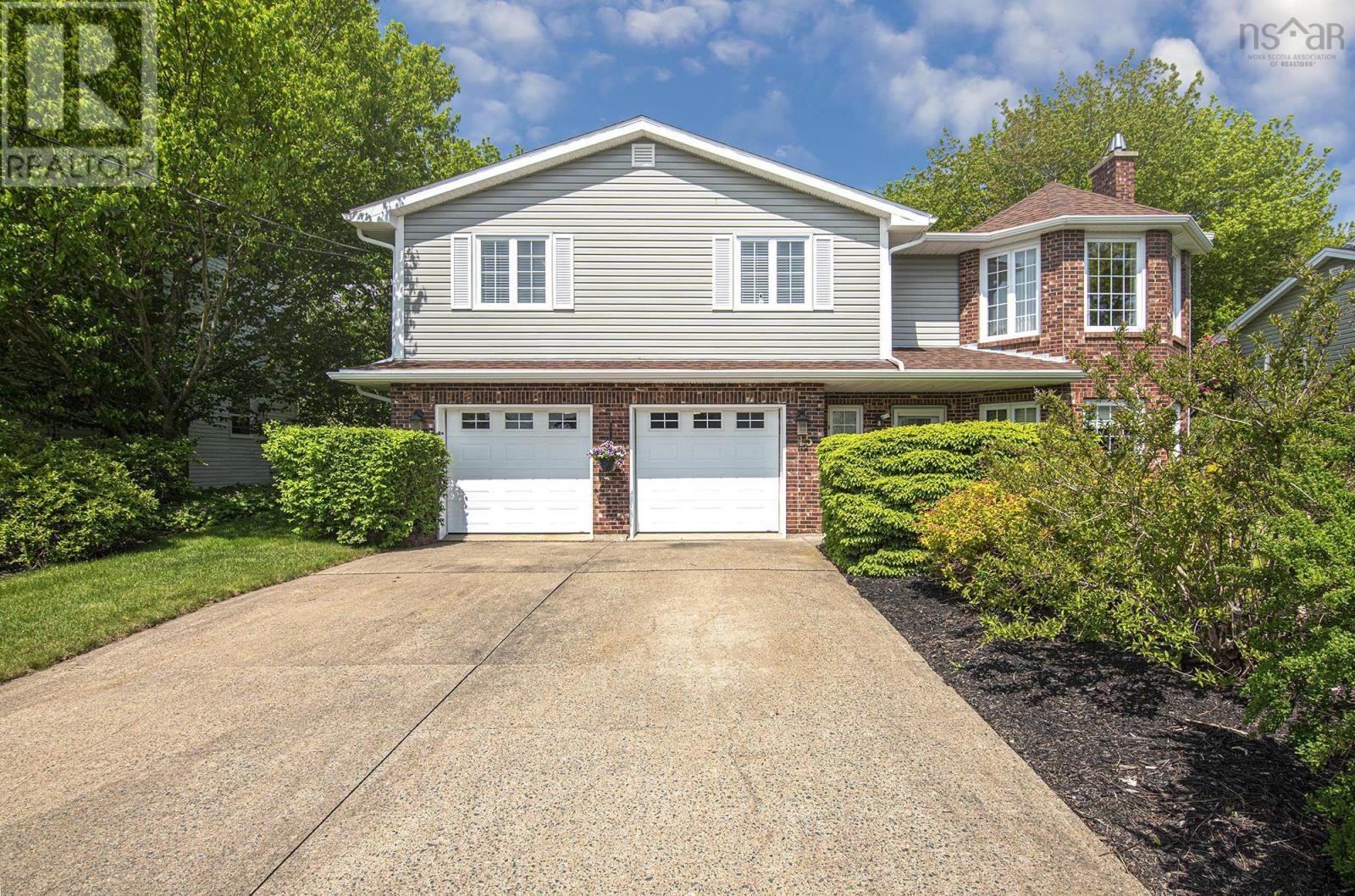
15 Saratoga Drive
Dartmouth, Nova Scotia
Listing # 202513404
$749,900
3+1 Beds
/ 3 Baths
$749,900
15 Saratoga Drive Dartmouth, Nova Scotia
Listing # 202513404
3+1 Beds
/ 3 Baths
The Keystone Village Property You've Been Waiting For! After 29 years of loving care by the current owners, this impeccably maintained four-bedroom, three full-bath home is ready for its next chapter. Step inside the lower level to a spacious entryway with warm tile flooring. This level features a generous family room complete with a propane stove and a wet bar, perfect for entertaining. Youll also find a fourth bedroom, full bathroom, laundry room, and plenty of storage. Upstairs, the main floor boasts a large living room with a cozy wood-burning fireplace, a formal dining room, and an updated chefs kitchen with a center island and heated tile floors. The sunny dining area opens to a private back patio, ideal for morning coffee or evening barbecues. The main floor also offers three spacious bedrooms and two beautifully updated full baths, including a primary suite with walk-in closet and ensuite. The exterior is as lovingly maintained as the interior, surrounded by mature trees and shrubs that provide peace and privacy. Over the years, the home has seen many important updates, including newer windows, siding, and roof shingles, offering peace of mind for years to come. (id:7526)
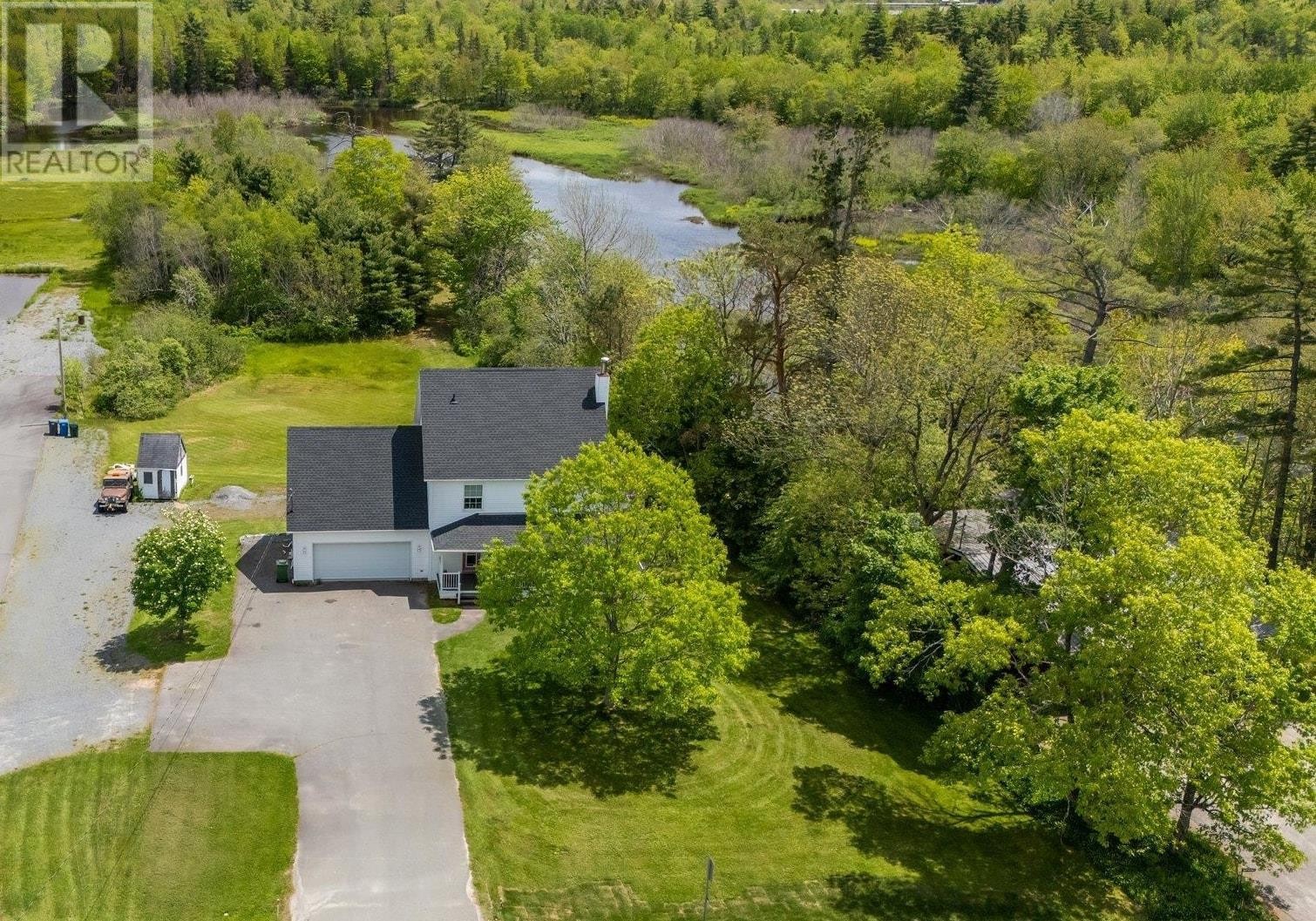
109 Highway 2
Enfield, Nova Scotia
Listing # 202513595
$749,900
4 Beds
/ 3 Baths
$749,900
109 Highway 2 Enfield, Nova Scotia
Listing # 202513595
4 Beds
/ 3 Baths
Spacious 4 bedroom, 3 bath, fully finished home with attached garage on 2.7 acres of riverfront in the heart of Enfield, seconds from Exit 7. Situated on the beautiful shubie river, the views and atmosphere are stunning all year round. You can kayak & fish right in your back yard. Step inside to find a warm and inviting interior, featuring a bright and open main level, fully finished walk out basement, all four bedrooms on the upper level, and three well-appointed bathrooms throughout the home. Whether youre entertaining guests or enjoying quiet family time, theres room for everyone to relax and unwind. Youll love the attached garage, perfect for easy parking and extra storage, and the serene outdoor setting with beautiful river views, ideal for morning coffee or evening sunsets. Conveniently located just off of Highway 102, this home offers easy access to all local amenities while maintaining the peaceful charm of country living. Dont miss this rare opportunity to own a spacious, well-maintained home in a stunning riverside location. (id:7526)
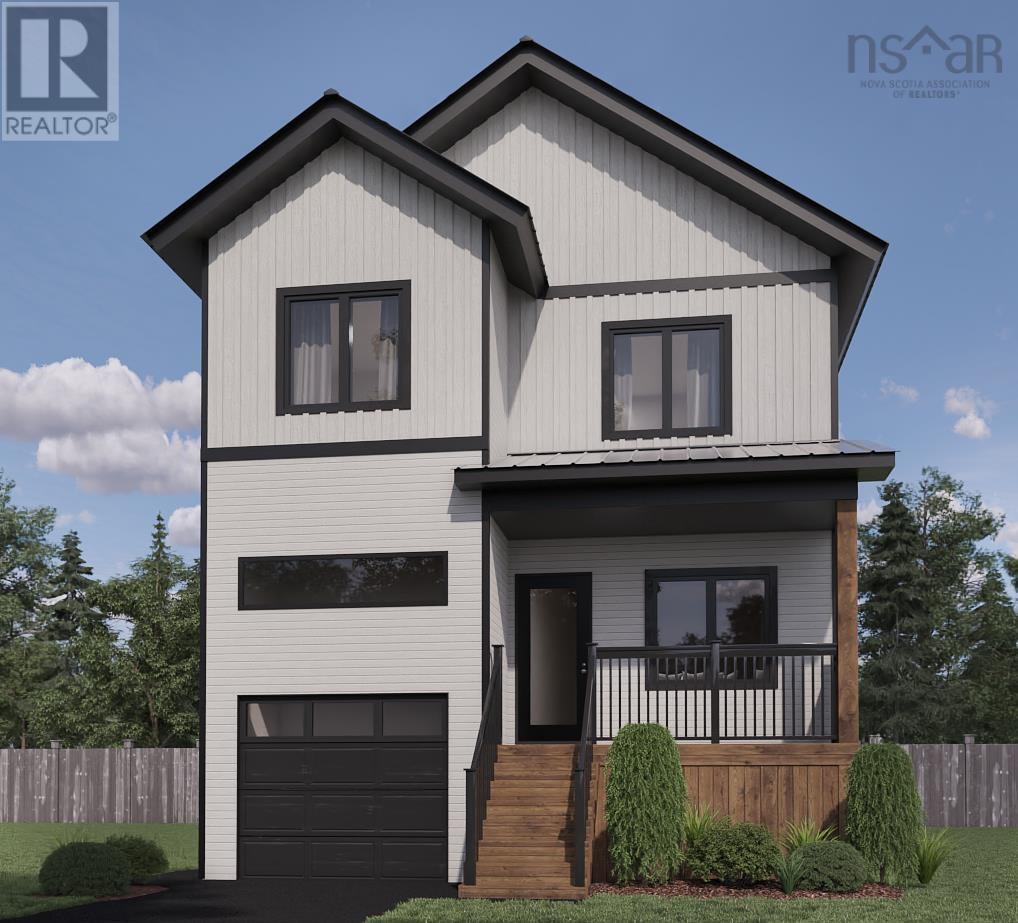
Lot B 133 Brianna Drive
Lantz, Nova Scotia
Listing # 202510750
$749,900
3+1 Beds
/ 4 Baths
$749,900
Lot B 133 Brianna Drive Lantz, Nova Scotia
Listing # 202510750
3+1 Beds
/ 4 Baths
Why settle for anything less, when you can have top-quality new construction, with enough space for the entire family, in the beautiful and mega-popular community of Lantz? Introducing this stunning NEW PLAN on Brianna Drive, brought to you by Beirut Homes. This contemporary build features four bedrooms, three and a half baths, including a fully finished basement With hard surface countertops, two covered decks with privacy fences, and a paved double driveway, this home serves up all the features youve been craving, in a stylish package, conveniently located in Osprey Landing in the heart of Lantz. This community is just moments from Maple Ridge Elementary, the East Hants Sportsplex, parks, shopping, dining and entertainment options and Highway 102. Only ten minutes from the airport and under 30 minutes from both Halifax and Truro, youll love the family-friendly vibe in this growing community. Move in Ready September 2025! (id:7526)
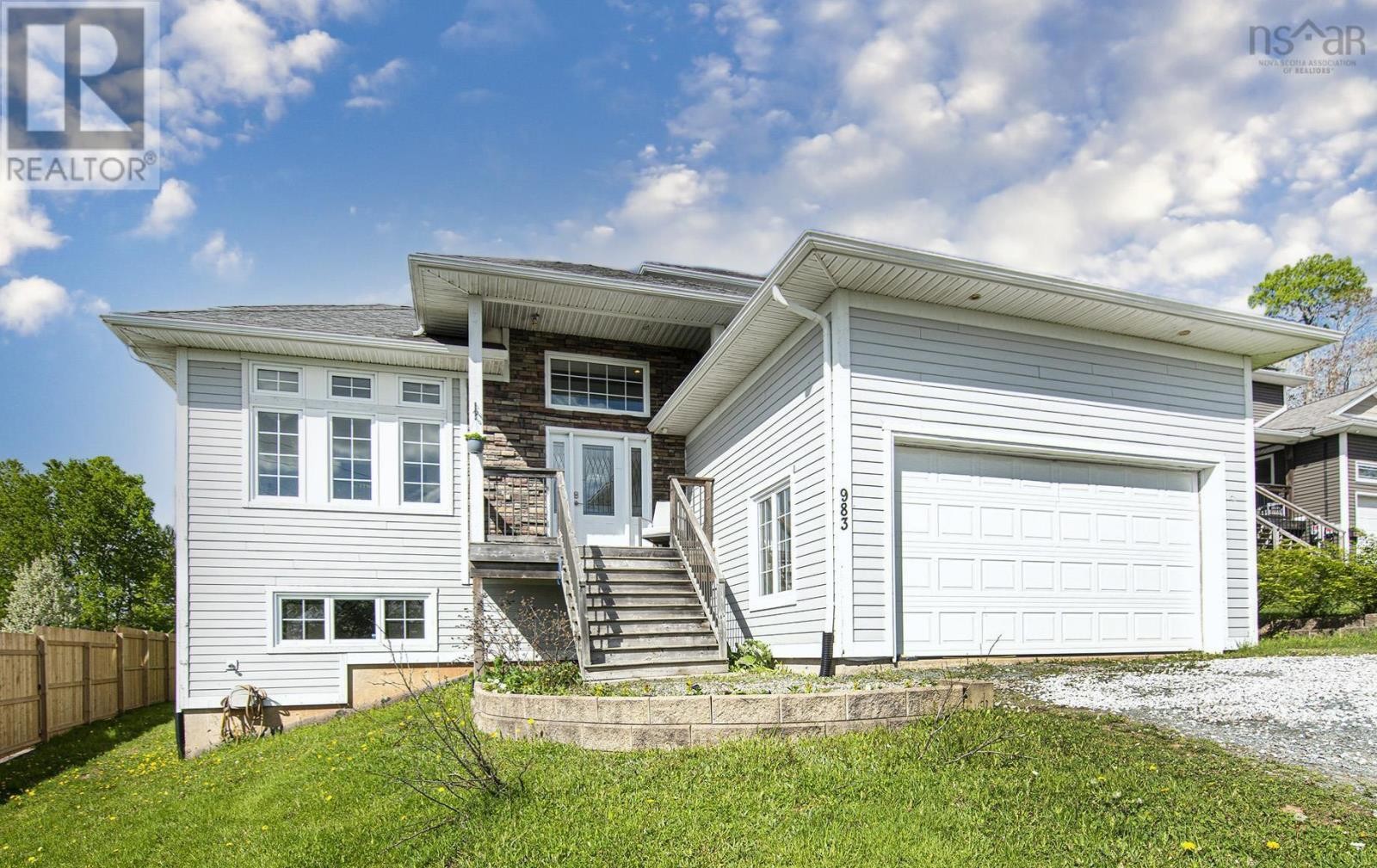
983 Windgate Drive
Beaver Bank, Nova Scotia
Listing # 202512129
$749,900
3+2 Beds
/ 4 Baths
$749,900
983 Windgate Drive Beaver Bank, Nova Scotia
Listing # 202512129
3+2 Beds
/ 4 Baths
Modern Designed Five-Bedroom Home boasts Abundant Natural Light and Income Potential! This elevated, contemporary styled home blends comfort, functionality and entertaining with five spacious bedrooms and four bathrooms in nearly 3,000 sq ft living space. The southern exposure with windows galore, creates a bright welcoming atmosphere throughout. The heart of the home features a well-appointed kitchen surrounded by a generous breakfast nook, dining room, family room with propane fireplace and living room with soaring ceilings, featuring a wall of windows. The patio off the kitchen area overlooks a spacious, level backyard. The powder room and main floor laundry room plus garage entry complete this level. The upper level boasts a spacious landing area, perfect for a sitting or reading nook. The primary bedroom incudes a full private ensuite and is complimented by two additional bedrooms and main bathroom. The lower level offers a flexible space with suite potential, ideal for rental income, guests or independent space for young adults or extended family members. Located on a generous lot, this home combines style and versatility. Don't miss this exceptional opportunity! (id:7526)
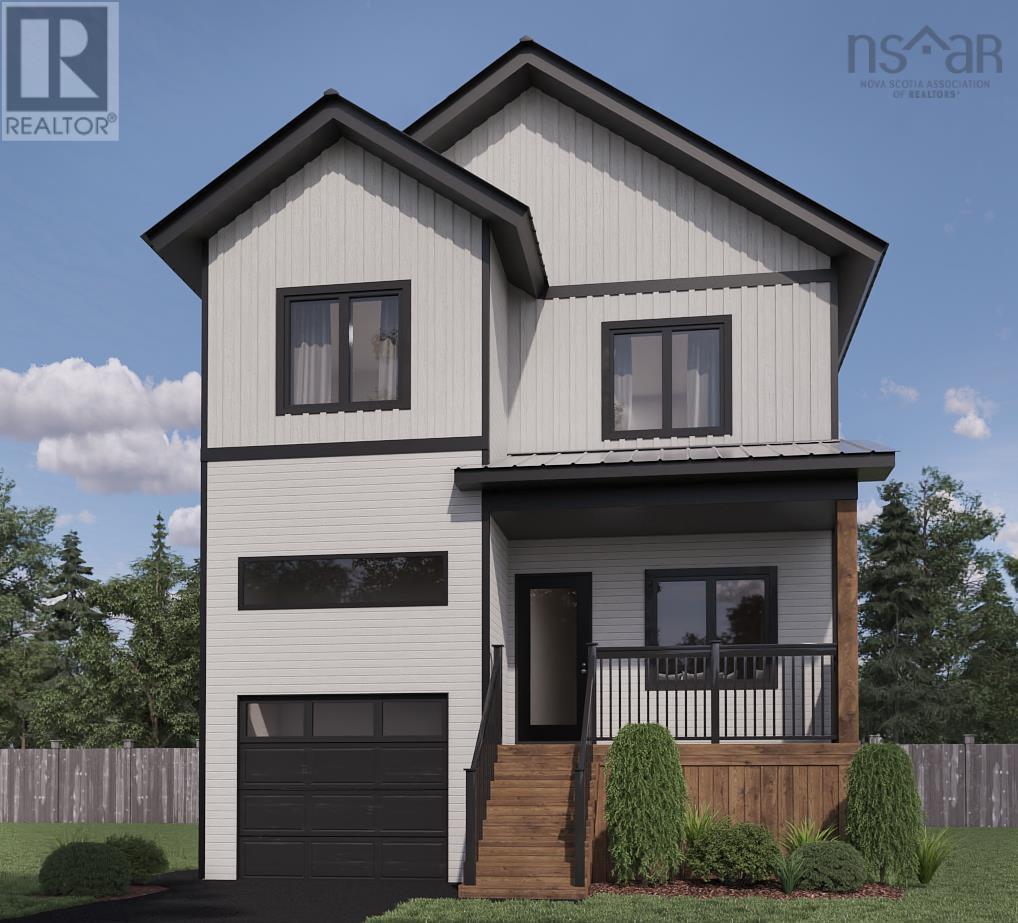
Lot A 133 Brianna Drive
Lantz, Nova Scotia
Listing # 202509730
$749,900
3+1 Beds
/ 4 Baths
$749,900
Lot A 133 Brianna Drive Lantz, Nova Scotia
Listing # 202509730
3+1 Beds
/ 4 Baths
Why settle for anything less, when you can have top-quality new construction, with enough space for the entire family, in the beautiful and mega-popular community of Lantz? Introducing this stunning NEW PLAN on Brianna Drive, brought to you by Beirut Homes. This contemporary build features four bedrooms, three and a half baths, including a fully finished basement With hard surface countertops, two covered decks with privacy fences, and a paved double driveway, this home serves up all the features youve been craving, in a stylish package, conveniently located in Osprey Landing in the heart of Lantz. This community is just moments from Maple Ridge Elementary, the East Hants Sportsplex, parks, shopping, dining and entertainment options and Highway 102. Only ten minutes from the airport and under 30 minutes from both Halifax and Truro, youll love the family-friendly vibe in this growing community. Move in Ready September 2025! (id:7526)
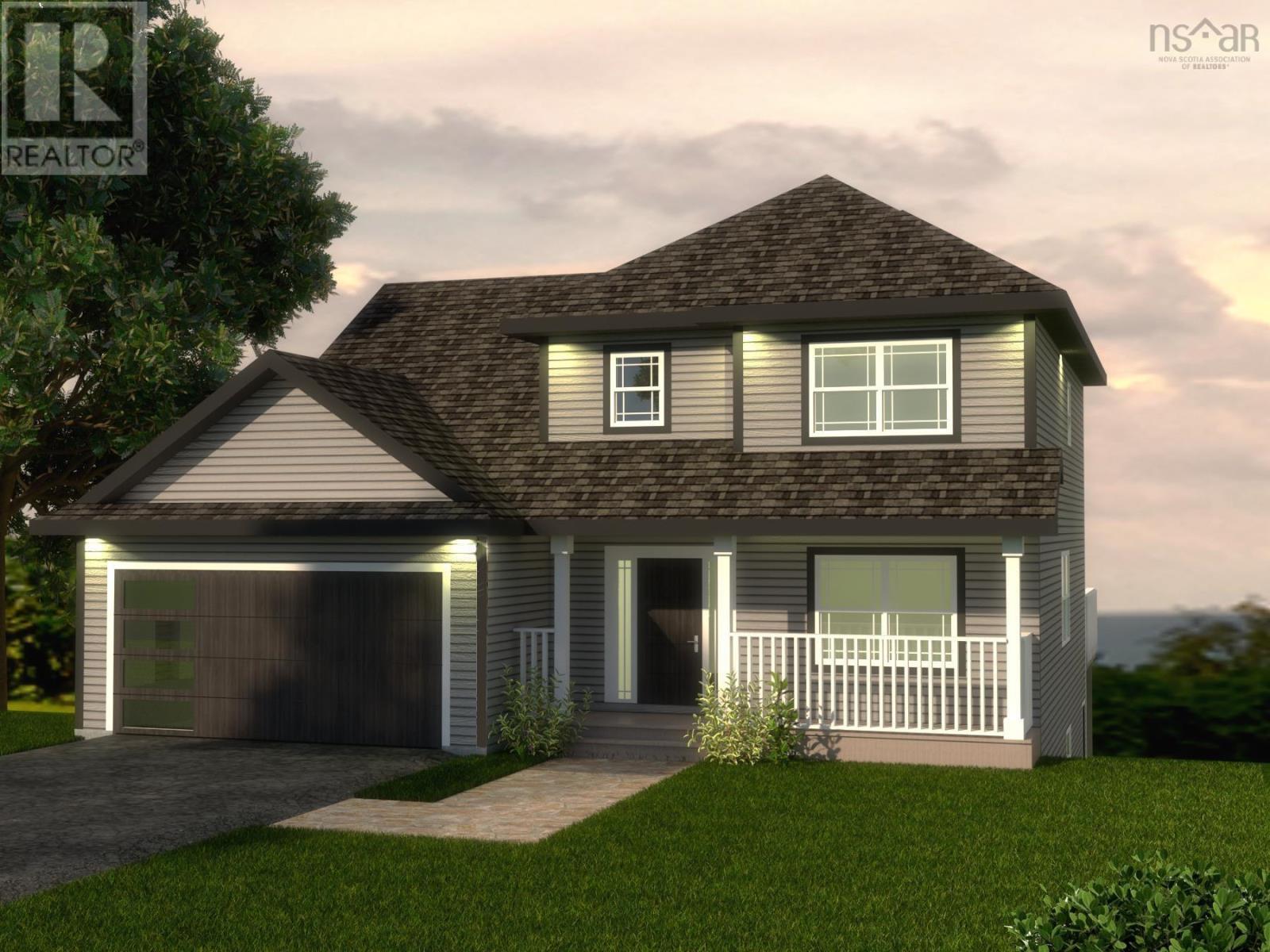
Lot 565 Quail Ridge
Beaver Bank, Nova Scotia
Listing # 202407473
$750,900
3 Beds
/ 3 Baths
$750,900
Lot 565 Quail Ridge Beaver Bank, Nova Scotia
Listing # 202407473
3 Beds
/ 3 Baths
Marchand Homes presents "The Harper" surrounded by nature on 1.7 acres in Lost Creek Village. Each Marchand home comes with a 10 year Atlantic New Home Warranty, main level ductless heat pump, Energy Efficient and Energy Star Certified Low E & Argon windows, white shaker style kitchen, soft cabinet closures, deluxe trim package and 40 year LLT shingles. This 2 story has 3 bedrooms on the 2nd level with an oversized walk in closet. The kitchen is an open concept to the dining and family room. Main level also includes a den. There's access to a 12x16 deck from the kitchen. The basement is unfinished. Enjoy your coffee as you look over your 1.7 acres of peace and listen to the sounds of nature. Lost Creek Village is a wonderful place to call home. Built in Garage is 20x20. Spend time at the new Community Center, playground, walking trails or try for a hole in one at The Lost Creek Golf Course! (id:7526)
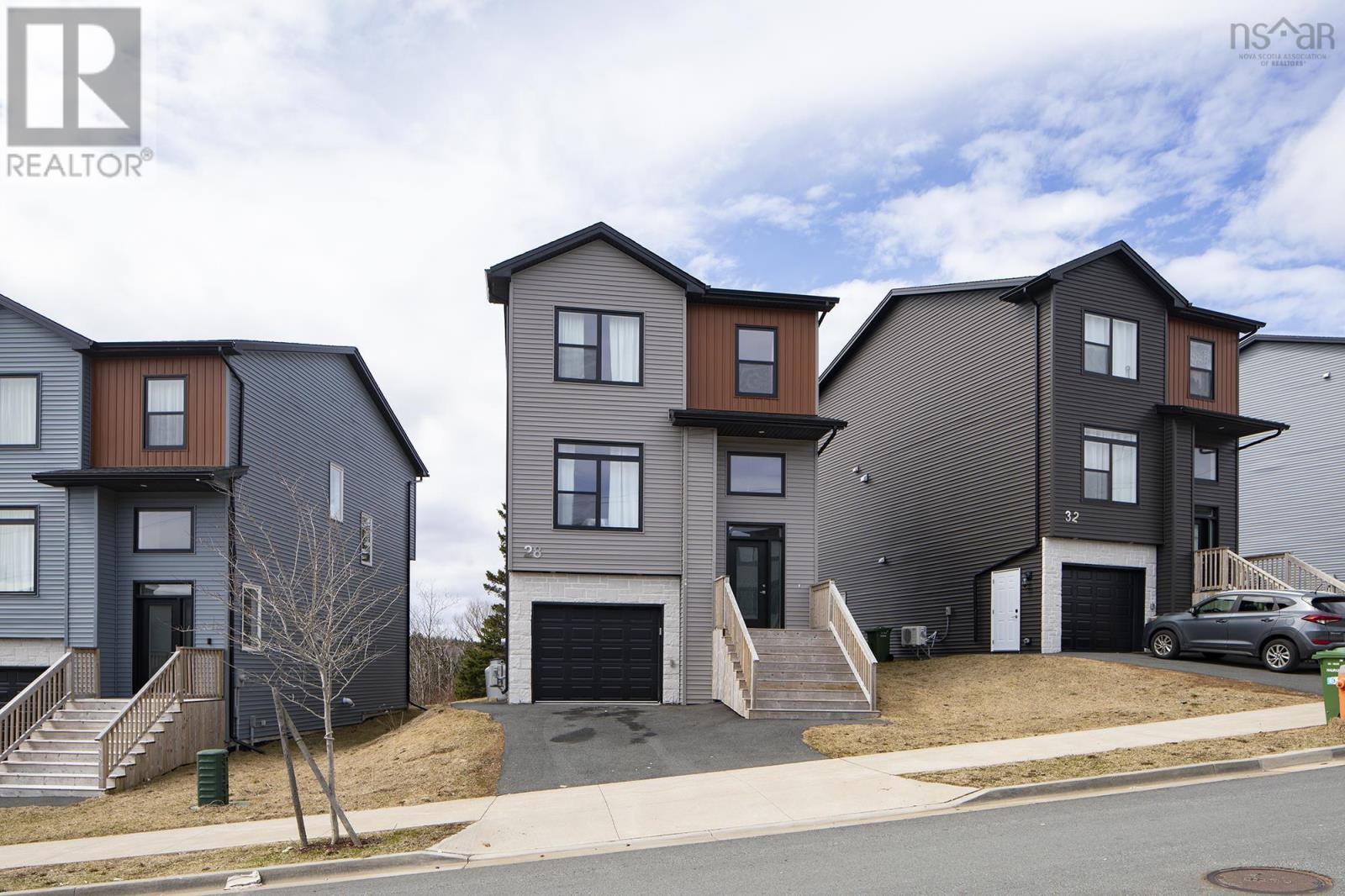
28 Higgins Avenue
Beechville, Nova Scotia
Listing # 202507464
$758,000
3+1 Beds
/ 4 Baths
$758,000
28 Higgins Avenue Beechville, Nova Scotia
Listing # 202507464
3+1 Beds
/ 4 Baths
OPEN HOUSE SATURDAY APRIL 19, 2025. Nestled in the charming Beachville Timberlae community that blends elegance and modern comfort...Charming Beechville Community come see... This 2 year old, 4-Bedroom and 4-Bathroom Home ! It is ready for the whole family to enjoy. Open concept.. Living, Dining and Kitchen area, very bright and sunny, both for relaxation and functionality. The open-concept main level features a bright, sparkling space perfect for entertaining. The gourmet kitchen boasts quartz countertops, a large island and this leads out to deck big enough to enjoy evening sunset and BBQ . Main floor has Powder Room. Upstairs the primary suite is a private get away with walk-in closet and a stunning ensuite. Two additional bedrooms share a beautifully appointed bathroom, and a conveniently located laundry room completes the upper level. Enjoy heat pump for those hot days in summer. Enjoy downstairs another full Bath, Bedroom and Rec Room or an in-law suite for extended family use and income potential. Has easy walkout to lower patio area. Single car Garage space for more storage. This Beechville Home is only 5 minutes from Bayers Lake and easy access to all the main Highways. Quick and Easy to everywhere. (id:7526)
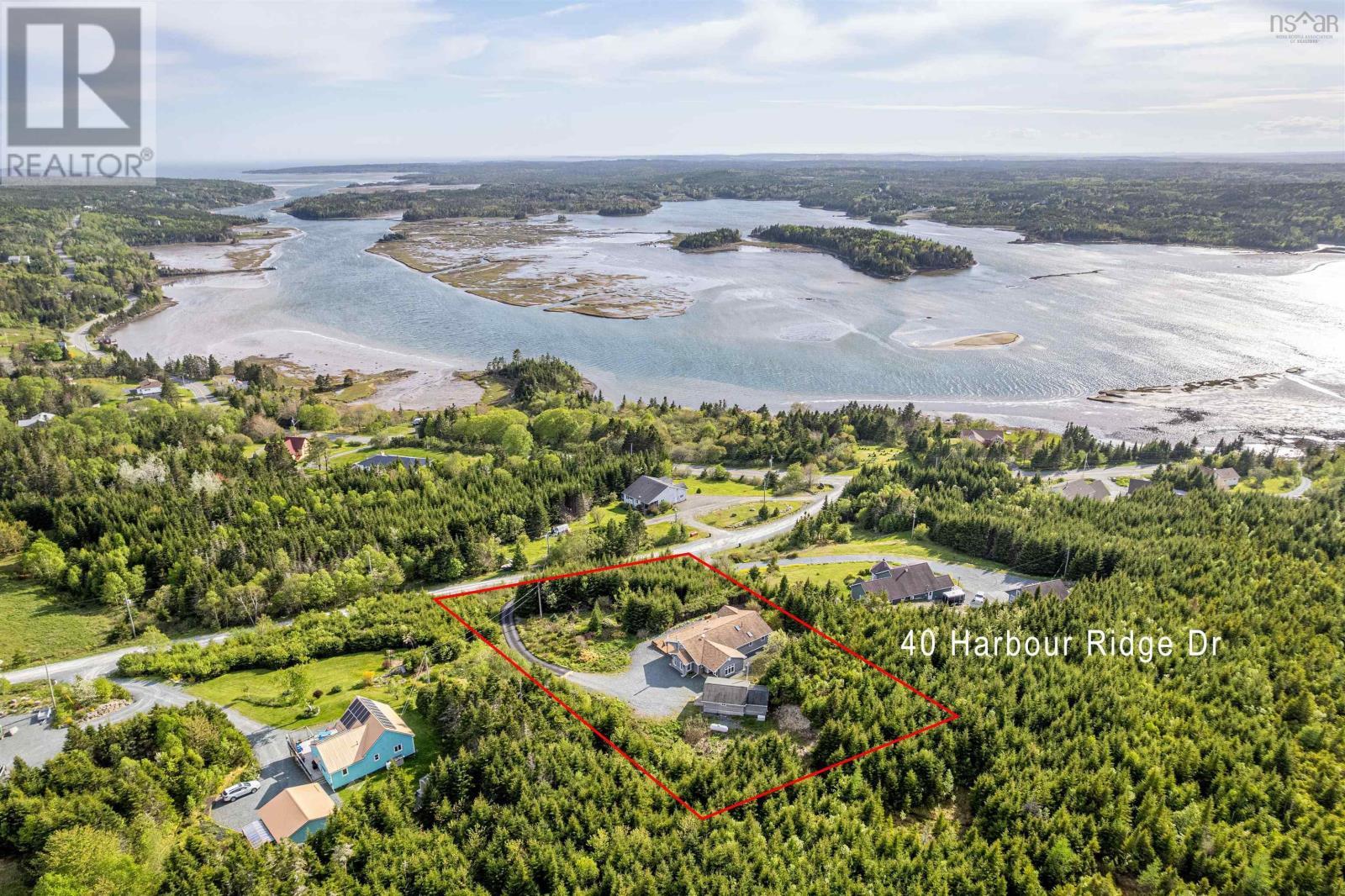
40 Harbour Ridge Drive
East Petpeswick, Nova Scotia
Listing # 202512837
$759,900
3 Beds
/ 2 Baths
$759,900
40 Harbour Ridge Drive East Petpeswick, Nova Scotia
Listing # 202512837
3 Beds
/ 2 Baths
Check out this one level living at it's best! This 3 bed, 2 bath bungalow has been completely remodeled inside including a stunning designer kitchen with extra long Island, seating 6, quart countertops and a beautiful Italian tile on the feature wall behind the stove. Other reno's include upgraded electrical panel, ductless heat pumps, all new flooring throughout out & totally renovated bathrooms. It keeps flowing into the large family room with woodstove & an additional bedroom off of that, perfect for guests or in-law potential. The large deck is perfect to enjoy the beautiful sunsets of Petpeswick Harbour and if you go a few KM down the road you will find one of Nova Scotia longest sandy beaches, Martinique Beach. For boaters, there is the Petpeswick Yacht club just min. away as well as plenty of amenities at the foot of the road. (id:7526)
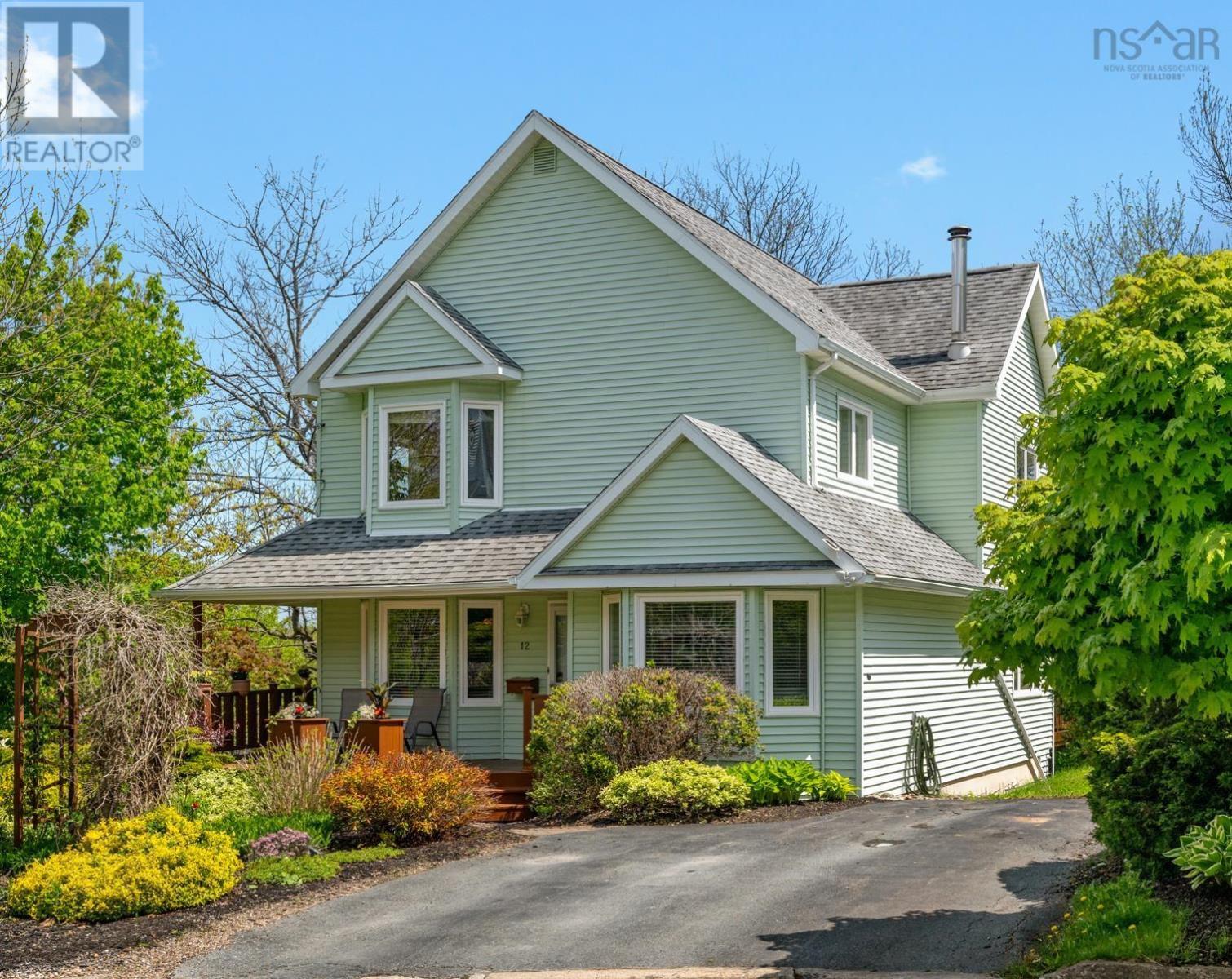
12 Mount Royal Court
Dartmouth, Nova Scotia
Listing # 202512695
$775,000
4 Beds
/ 4 Baths
$775,000
12 Mount Royal Court Dartmouth, Nova Scotia
Listing # 202512695
4 Beds
/ 4 Baths
Welcome to 12 Mount Royal Court, a beautifully presented 4-bedroom two-storey home tucked away on a quiet cul-de-sac in sought-after Crichton Park. Just move in, unpack, and enjoy. The bright, spacious floor plan is ideal for busy families. The main level checks all the boxes with an eat-in kitchen, cozy family room, formal living and dining spaces, and a convenient 2-piece bath. Hardwood flooring runs throughout all principal rooms, with fresh paint, trim, and finishes in excellent condition. Step outside to a private, tree-lined rear deckperfect for summer BBQs and entertaining. Upstairs features four generous bedrooms, all with hardwood flooring. The primary suite includes a walk-in closet and a full en suite bath. The finished lower level offers updated vinyl plank flooring, a versatile media/rec room and home office or den. With a full walk-out, patio space, full bath, and rough-in for a kitchen, this level offers strong potential for an in-law or secondary suite. Located within walking distance to Downtown Dartmouth, Crichton Park Elementary, Lake Banook, Mic Mac Mall, and more. (id:7526)
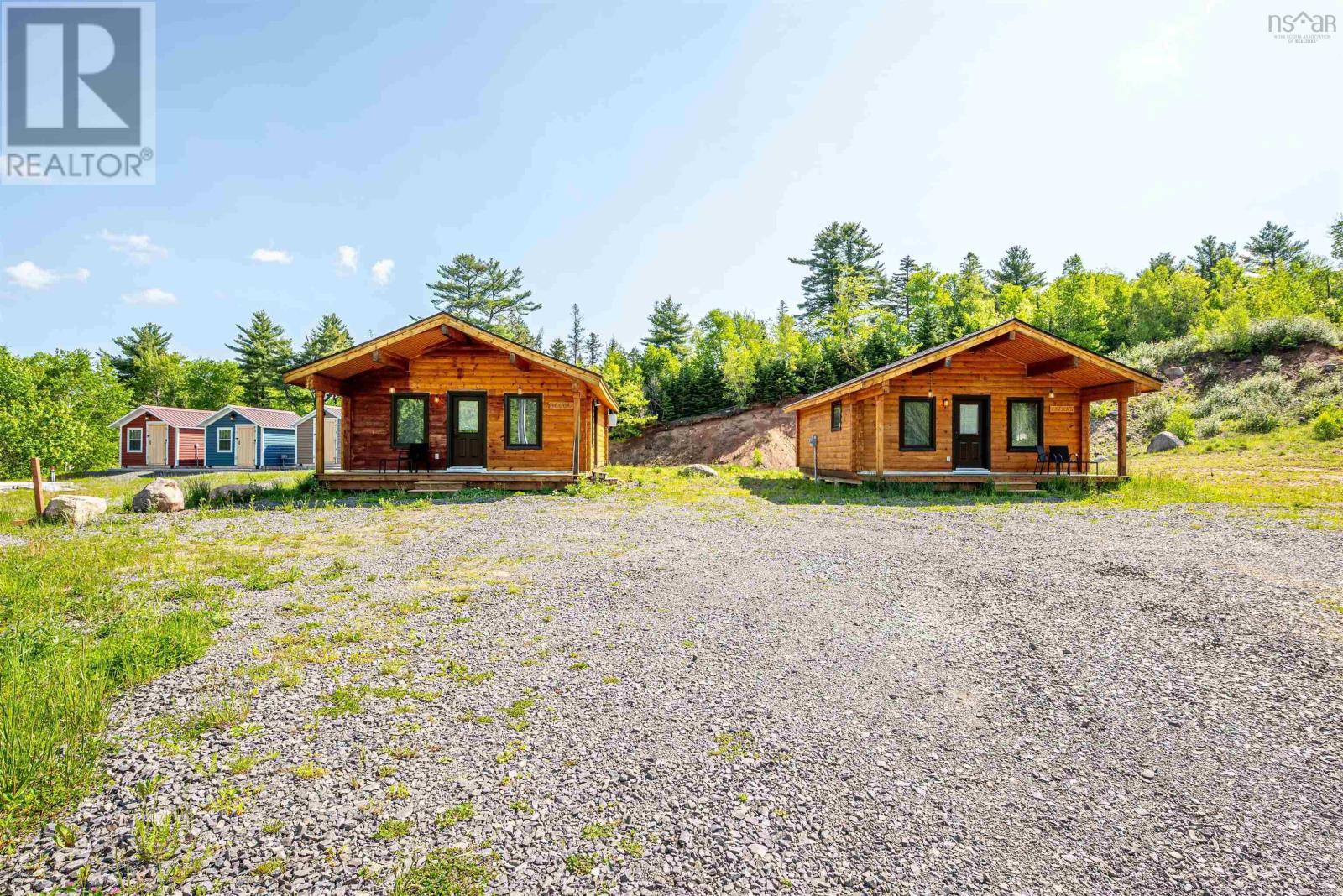
41 Starview Avenue
Vaughan, Nova Scotia
Listing # 202502767
$779,000
$779,000
41 Starview Avenue Vaughan, Nova Scotia
Listing # 202502767
Discover a unique 20-acre opportunity in the heart of the Annapolis Valleyperfect for year-round vacation rentals and future expansion. This well-maintained property features two modern, fully furnished pine cabins (each less than two years old), each with two bedrooms, a full bath, open-concept living, heat pump, and a spacious deck for relaxing outdoors. Two brand-new bunkies on concrete pads offer extra income potential, supported by a shared 3-piece washroom and room to add more units. Guests will love the top-of-the-line sauna and the versatile storage building, ideal for an office or extra storage. Perfectly located minutes from lakes, ski hills, wineries, golf, and only a short drive to Chester, Windsor, and Halifax, this Rural Commercial-zoned property is ready for immediate rental income and business growth. Dont miss your chance to own a slice of Nova Scotia paradise! Book your private tour today! (id:7526)
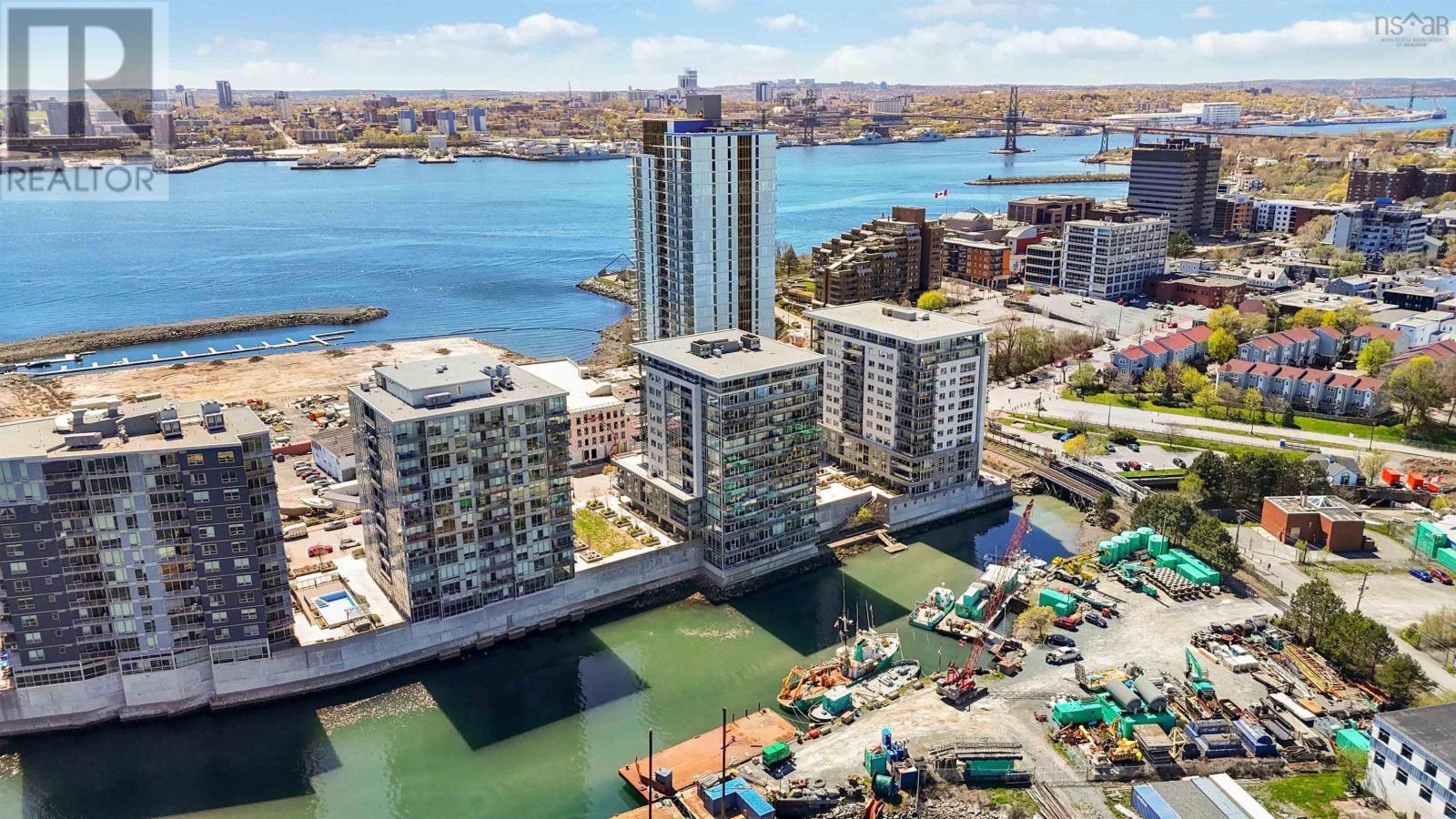
502 31 Kings Wharf Place
Dartmouth, Nova Scotia
Listing # 202511028
$799,800
2 Beds
/ 2 Baths
$799,800
502 31 Kings Wharf Place Dartmouth, Nova Scotia
Listing # 202511028
2 Beds
/ 2 Baths
Welcome to Unit 502 ~ The Keelson at Kings Wharf, Dartmouths premier waterfront community. This spacious corner unit condo featuring 1,375 square foot two-bedroom, two-bath condo with a den and offers the perfect blend of comfort, style, and convenience with stunning waterviews. From the moment you walk in, youll appreciate the open-concept layout, high ceilings, and floor-to-ceiling windows that flood the space with natural light. The kitchen is a chefs dream with granite countertops, a large peninsula, and high-end stainless steel appliances (option for natural gas stove). Great room features natgas fireplace, stunning vistas and gleaming floors ~ ideal for flexible design for any decor. Quick access to the 42' long balcony that offers plenty of outdoor space and ideal for taking in the calm views of Dartmouth Cove and the city beyond. The primary suite features double closets and a spa-inspired ensuite with a walk-in shower an deep soaker tub + bonus access to balcony. The den offers flexible space for a home office or media room, while the second bedroom and main bath provide privacy and functionality for family or visitors. Immaculate throughout, pre-inspected and well maintained the condo boasts custom built in cabinetry, custom window coverings and is move in ready. The Keelson building includes fitness room, guest suite ($), social room, parking & storage, on-site resident Super, professional property management and the condo offers ducted heating & air conditioning throughout. Condo fees include h&c water, heat, a/c & natural gas for stove & fireplace in a pet friendly building. Enjoy morning coffee or evening sunsets can be enjoyed on your private balcony with harbour views all while located just steps from the Alderney Ferry, cafés, restaurants, library, specialty shops & services, marina and transit. Luxury condo living in the heart of Downtown Dartmouth. (id:7526)
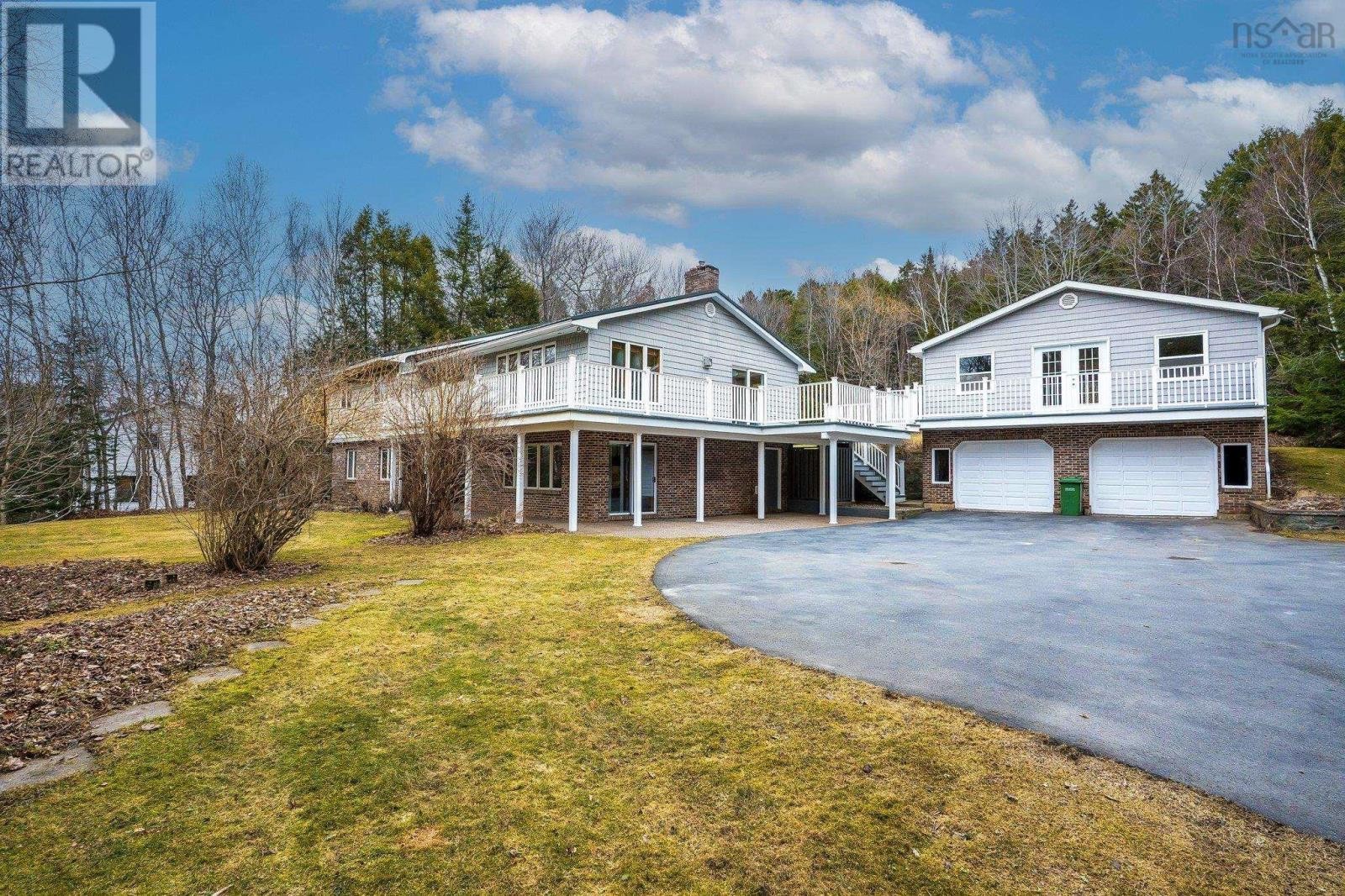
252 Howe Avenue
Fall River, Nova Scotia
Listing # 202505850
$799,900
5 Beds
/ 3 Baths
$799,900
252 Howe Avenue Fall River, Nova Scotia
Listing # 202505850
5 Beds
/ 3 Baths
Looking for a home with the perfect secondary suite, in the best location, on a beautiful private lot in Fall River?! This stunning home is nestled in a serene neighborhood, offering a perfect blend of modern amenities and charming features. With a thoughtful design and an array of upgrades, this property is sure to impress. The heart of this home is undoubtedly its chefs dream kitchen. Equipped with propane stove, abundant counter space, and custom cabinetry, this kitchen is perfect for culinary enthusiasts! Whether you're preparing family meals or entertaining guests, this space is designed for both functionality and style. The main level boasts 3 spacious bedrooms and 2 bathrooms including the ensuite. Natural light floods the living spaces through large windows, creating a bright atmosphere throughout the home. The lower level includes a fantastic 2-bedroom secondary suite on the ground level, offering additional living space, ideal for guests or extended family. This private suite features its own entrance and living area, ensuring privacy while maintaining easy accessibility to the main home. Completing this remarkable property is a spacious detached, 2 level double garage, perfect for vehicle storage and hobbies. With a huge loft space above, this area presents endless possibilitiesuse it for additional storage, a home office, or a creative studio! Many great features include a metal roof on the home, paved driveway, ductless heat pump, wood/oil furnace, and so much more! (id:7526)
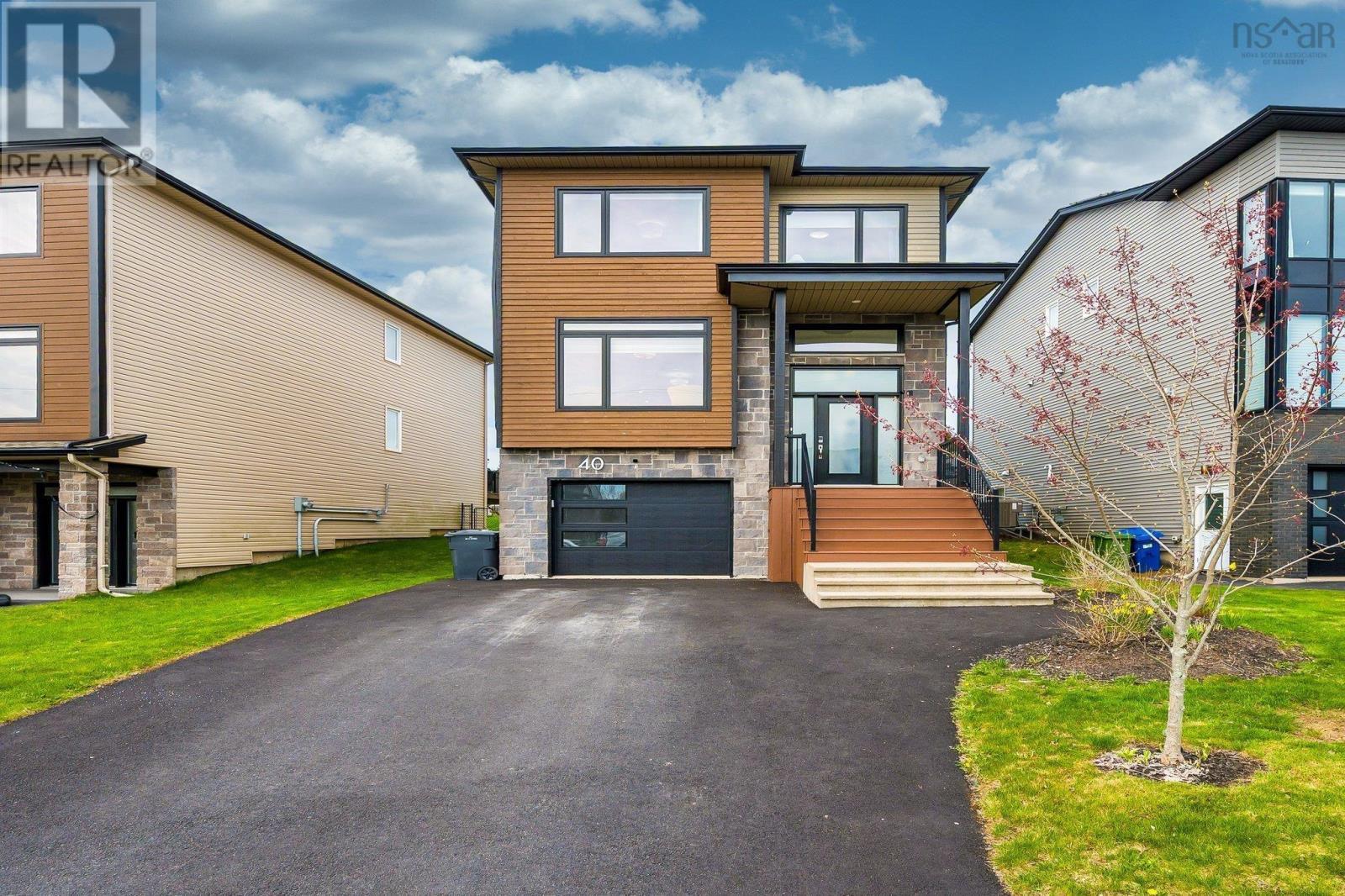
40 Bramwell Court
West Bedford, Nova Scotia
Listing # 202510214
$819,000
3+1 Beds
/ 4 Baths
$819,000
40 Bramwell Court West Bedford, Nova Scotia
Listing # 202510214
3+1 Beds
/ 4 Baths
Tucked away on a quiet cul-de-sac in The Parks of West Bedfordwhere neighbours quickly become friends and kids ride their bikes through tree-lined trails and green parksyoull find 40 Bramwell Court. The moment you walk in, those 12 ceilings and the bright, open layout just feel like home. And the kitchen? Its truly the heart of it all. Sleek, modern cabinetry, quartz countertops, a huge island thats perfect for morning coffee or evening chatsand a built-in pantry for all the storage youll ever need. After a long day, pour yourself a glass of wine and unwind by the fireplace, or on the weekend, invite your friends over for a BBQ and washer toss on the oversized west-facing deck overlooking one of the biggest lots in the area. Upstairs, the primary suite is a dream. A spa-like ensuite with a double floating vanity, tiled shower, and a freestanding soaker tub youll never want to get out of. And of course, a big walk-in closet. This home has everything: 3 more spacious bedrooms, 2.5 bathrooms, second-floor laundry, a cozy rec room, ducted heat pump for year-round comfort, and a built-in garage. Its not just a house. Its a lifestyleand its waiting for you. (id:7526)
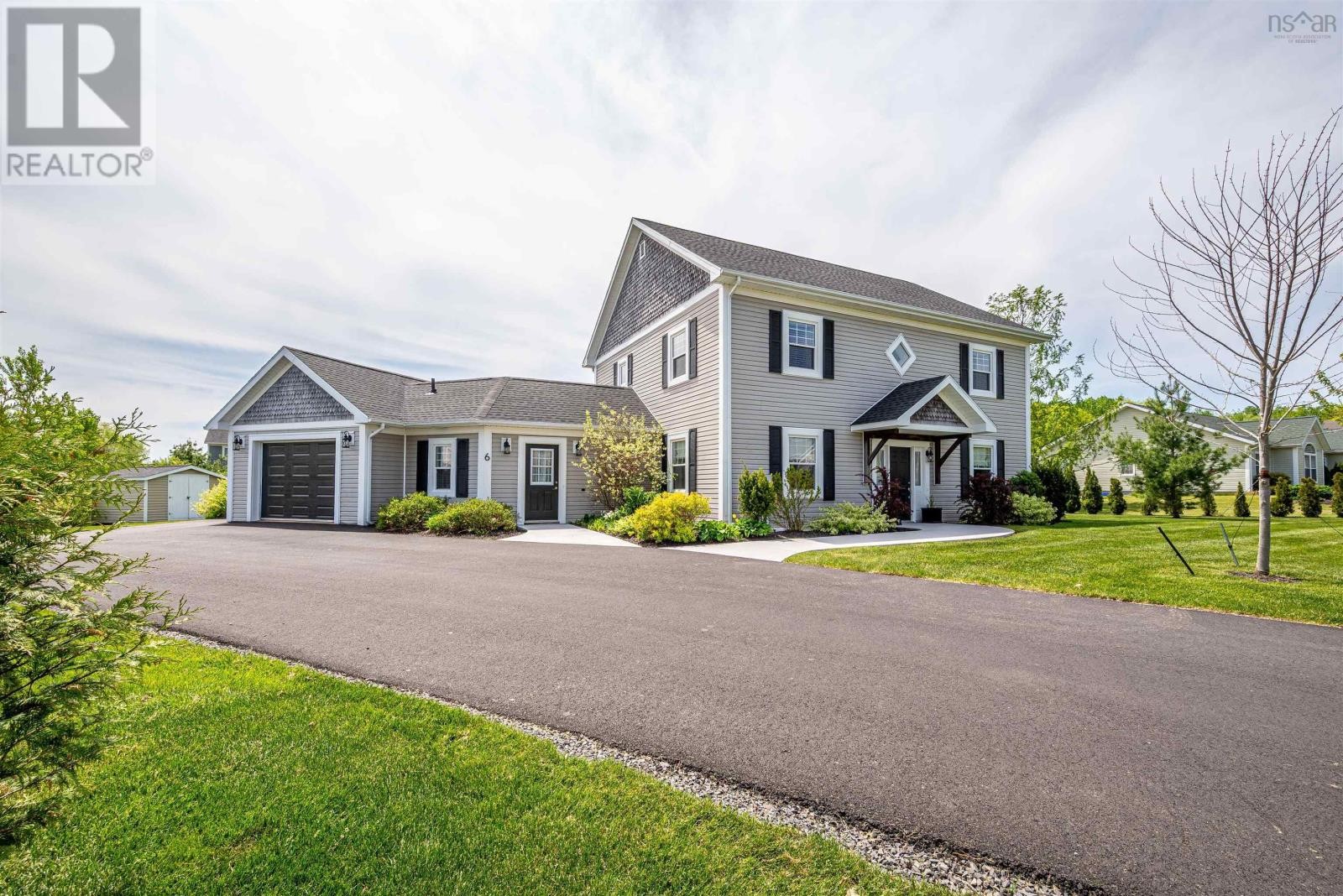
6 Cooperage Lane
Port Williams, Nova Scotia
Listing # 202513162
$819,900
3+1 Beds
/ 4 Baths
$819,900
6 Cooperage Lane Port Williams, Nova Scotia
Listing # 202513162
3+1 Beds
/ 4 Baths
Discover this meticulously maintained 2-story home with a fully finished basement in Port Landings, a highly desirable, family-friendly Port Williams neighbourhood within the sought-after school district. This move-in ready gem boasts significant upgrades for comfortable, stylish living.Step inside to a bright, inviting atmosphere enhanced by beautiful hardwood floors and a stunning custom kitchen featuring elegant quartz countertops and ample storage a true chef's delight and perfect for family gatherings. Enjoy spacious living areas across two well-appointed floors, offering plenty of room for relaxation and entertaining. The finished basement provides versatile extra space for a recreation room, home office, or gym. Enjoy the comfort of renovated bathrooms, adding a touch of modern luxury. Recent upgrades ensure peace of mind and energy efficiency, including modern heat pumps, a durable roof, and updated exterior finishes. Benefit from efficient ICF construction, known for superior insulation and energy savings. Outside, meticulous landscaping with an in-ground irrigation system showcases pride of ownership. A large, recently paved driveway offers ample parking. Relax and enjoy the outdoors on the lovely rear deck, perfect for summer barbecues and tranquil moments. Located in a quiet, family-oriented community, 6 Cooperage Lane offers access to the charm and amenities of Port Williams. Don't miss this exceptional opportunity to create lasting memories in your new home! Note: basement bedroom does not meet egress. (id:7526)
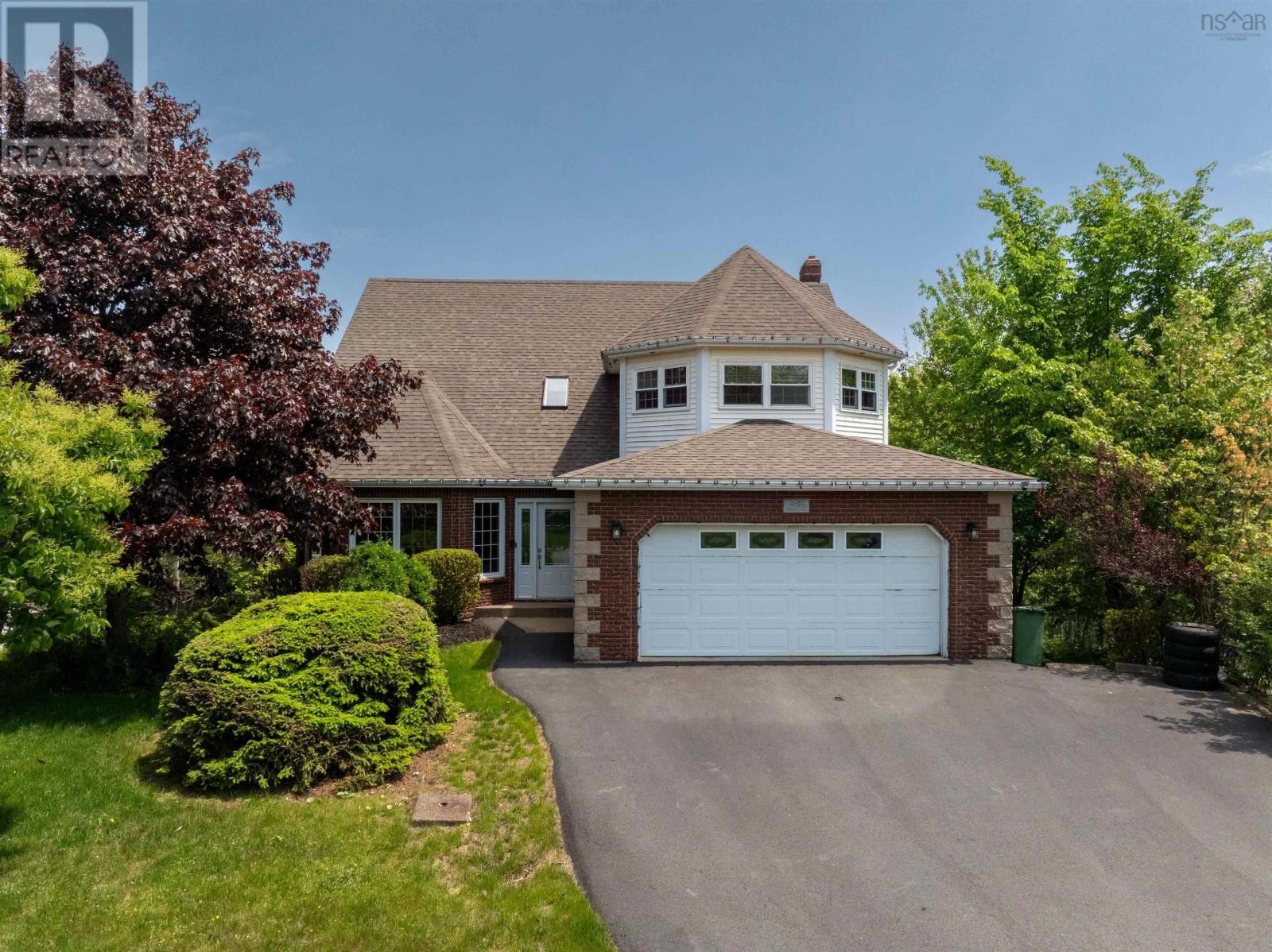
35 Castlewood Drive
Cole Harbour, Nova Scotia
Listing # 202514181
$824,900
4+1 Beds
/ 4 Baths
$824,900
35 Castlewood Drive Cole Harbour, Nova Scotia
Listing # 202514181
4+1 Beds
/ 4 Baths
Welcome to 35 Castlewood, right in the heart of beautiful Colby Village! This stunning 5-bedroom, 4-bathroom home sits on nearly half an acre backing onto a peaceful greenbelt in a highly sought-after neighborhood close to top schools and all your favorite amenities. With a double attached garage, cozy wood stoves, and five efficient heat pumps, this home is designed for comfort all year round. Step inside and be wowed by the striking staircase in the grand foyer that sets the tone for this incredible home. The main floor features a formal living room, elegant dining area, and a chefs dream kitchen complete with a wall oven, microwave, range hood, countertop stove, and a sunny breakfast nook. From here, you can step out onto the large deck the perfect spot for summer BBQs or your morning coffee. This level also includes a handy 2-piece bathroom, laundry room, and a versatile den/office. Upstairs, discover a generously sized primary bedroom with a walk-in closet, a luxurious 4-piece ensuite, and a balcony overlooking the formal living room below. Three more spacious bedrooms and a modern 3-piece bathroom complete this level, perfect for family and guests. The lower level is an entertainers dream with a huge rec room ready for fun and relaxation. Plus, theres a potential in-law suite with a kitchenette, bedroom, 3-piece bathroom, and cozy seating area ideal for visitors or multi-generational living. With plenty of space, top-notch features, an unbeatable location, and serene greenbelt views, 35 Castlewood isnt just a house its your dream home waiting to happen! Book your private viewing today! (id:7526)
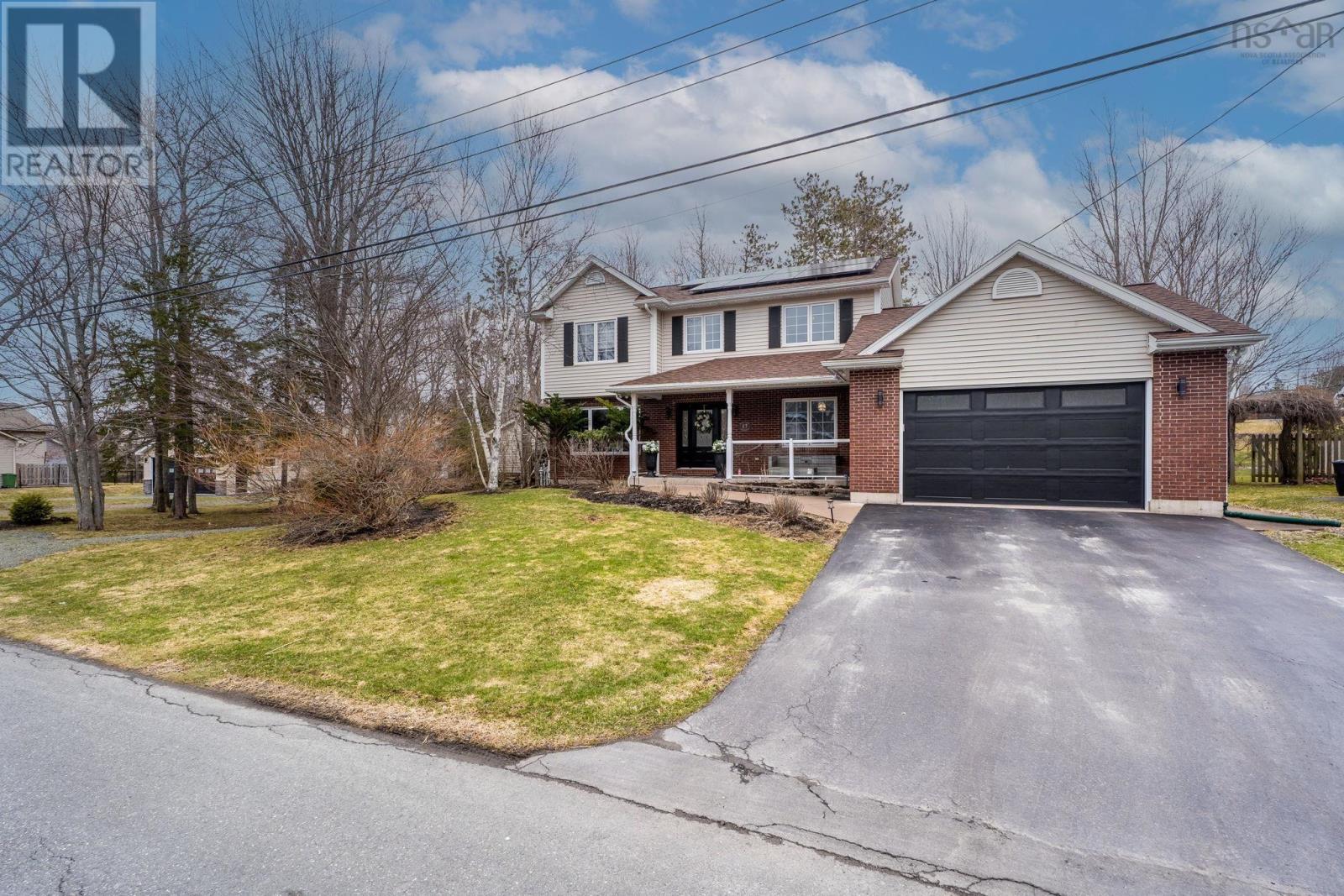
17 Pineview Crescent
Stellarton, Nova Scotia
Listing # 202507431
$824,900
3+2 Beds
/ 4 Baths
$824,900
17 Pineview Crescent Stellarton, Nova Scotia
Listing # 202507431
3+2 Beds
/ 4 Baths
Welcome to 17 Pineview Crescent. This exceptionally maintained executive home is completely updated with the finest materials and craftsmanship. The home offers a spacious, thoughtfully designed layout, perfect for both modern living and entertaining. The master bedroom features a walk-in closet and a luxurious ensuite bathroom, creating a tranquil retreat. The oversized living room is a standout, showcasing a double-sided propane fireplace that adds warmth and charm to both the living and dining areas. This home is equipped with energy-efficient features, including solar panels, heat pumps, and in-floor heating, ensuring comfort year-round. For relaxation, the exercise room with an infrared sauna offers the ideal space to unwind. Situated on a triple lot, this property includes both attached and detached garages, each with a finished and heated interior. But wait, theres more! Enjoy your very own inground heated pool, hot tub, and pool house with a bathroom, all within a fenced yard. This exceptional home offers luxury living at its finestbook your showing today before its gone! (id:7526)
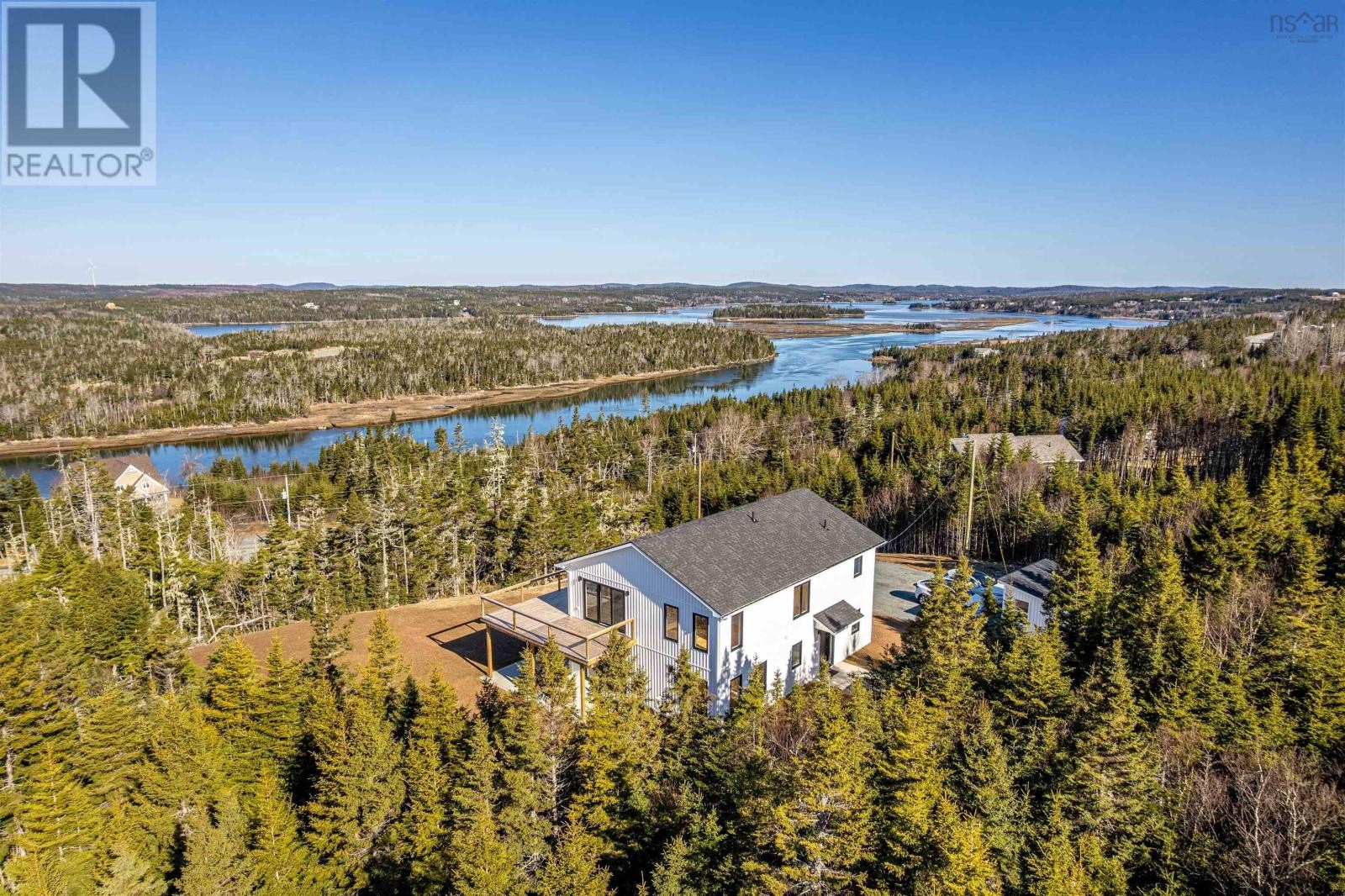
1375 East Petpeswick Road
East Petpeswick, Nova Scotia
Listing # 202505361
$839,900
4 Beds
/ 3 Baths
$839,900
1375 East Petpeswick Road East Petpeswick, Nova Scotia
Listing # 202505361
4 Beds
/ 3 Baths
Perched above Petpeswick Inlet and just min. from one of Nova Scotia's longest sandy beaches (Martinique Beach) you'll find this quality built 4 bedroom 3 bath home on 1.46 acres of privacy. Beautiful hardwood floors flow throughout the home offering a cozy warm feel as you enter. The designer kitchen with an extra large Island and quartz countertops offers plenty of storage & includes new stainless steel appliances. Two sets of patio doors on the main level have easy access to the lower wraparound concrete patio. The upper level includes 3 bedrooms, full bath plus a beautiful ensuite with large shower & stand alone tub as well as a family room with patio doors to access the huge wrap around deck to take in the stunning views of the water, including the gorgeous sunsets. The home is very efficient with spray foam insulation throughout & 3 ductless heat pumps. Too much detail to mention, but can provide a more detailed list. (id:7526)
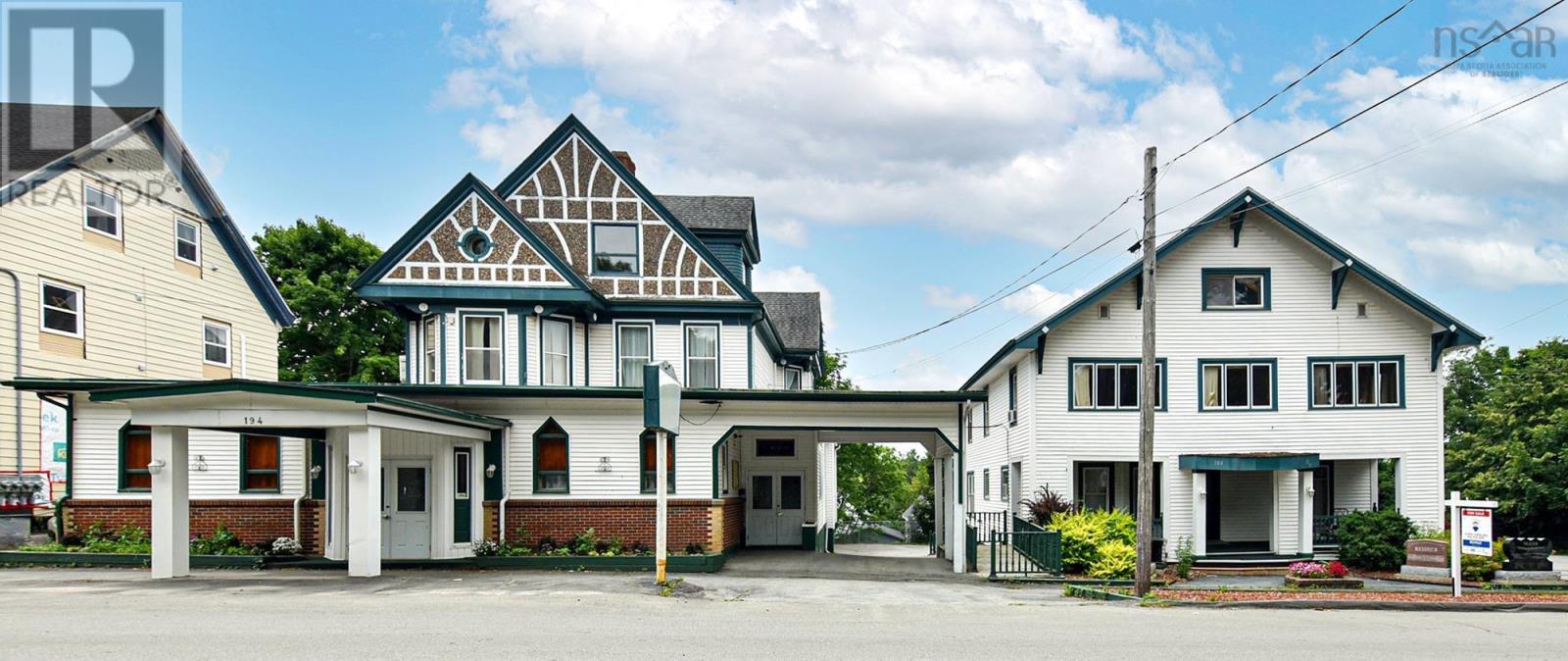
172, 184, 194 King Street
Windsor, Nova Scotia
Listing # 202509936
$849,900
$849,900
172, 184, 194 King Street Windsor, Nova Scotia
Listing # 202509936
This commercial property is located in the charming town of Windsor. The town offers a blend of historical significance, natural beauty, and community activities, making it an attractive place for residents and visitors alike. With over 22,000 SF of land this property has endless possibilities with the commericial/residence zoning, One building with over 7,500 SF of finished space as well as an attached garage, second building has over 3,200 SF of finished space, third space is a large parking lot (8,207 SF) perfect location for business or investment opportunity. Windsor provides a welcoming and vibrant environment - Whether you're interested in exploring its historical sites, enjoying its natural beauty, or participating in local events. Close to Highway 101, only 30 minutes to Halifax. (id:7526)
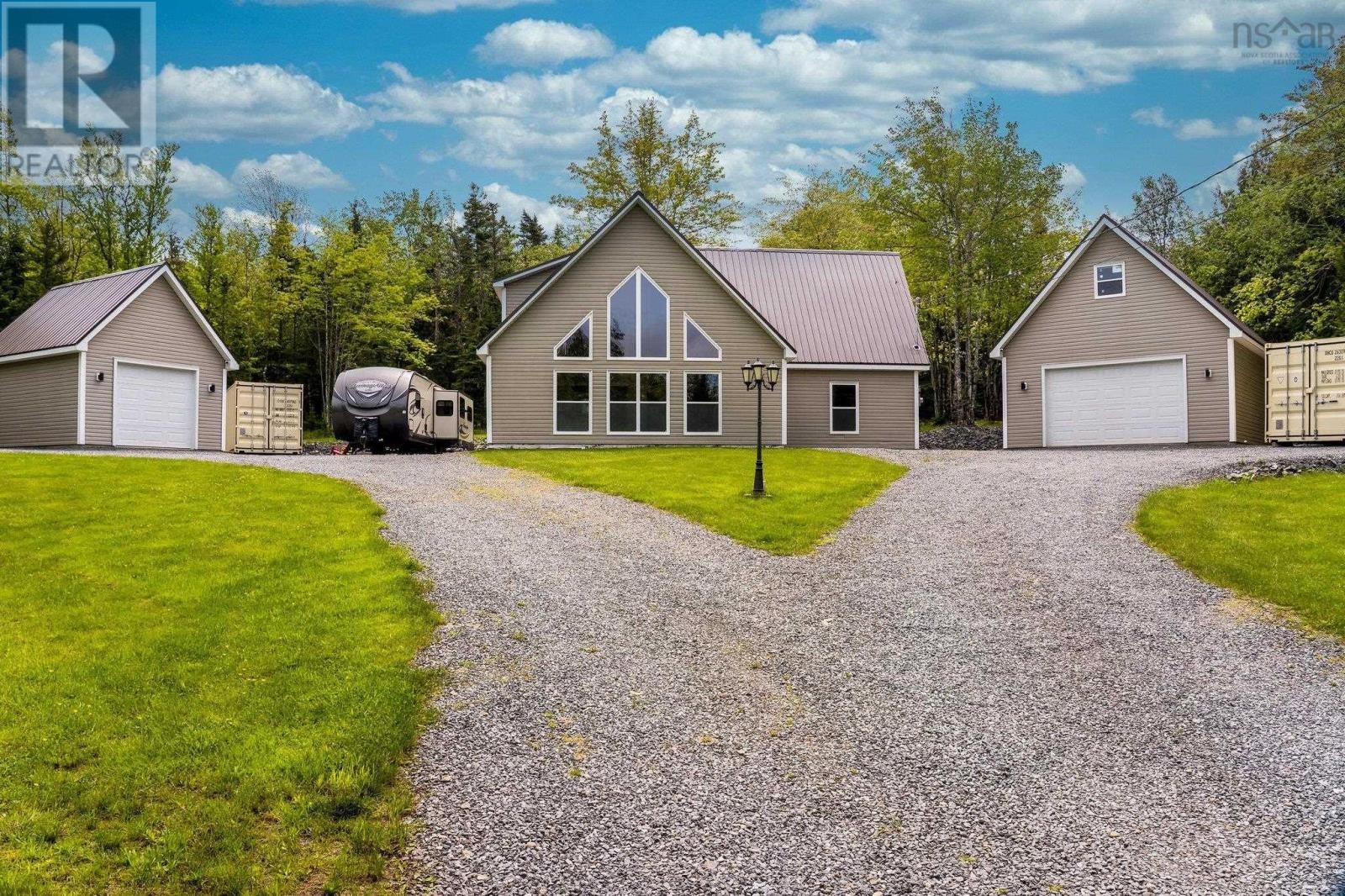
660 St Andrews River Road
Shubenacadie East, Nova Scotia
Listing # 202512245
$849,900
3 Beds
/ 2 Baths
$849,900
660 St Andrews River Road Shubenacadie East, Nova Scotia
Listing # 202512245
3 Beds
/ 2 Baths
Pride of ownership shows in this 3 bdrm, 2 bath home. Built on just under 2 acres of woodsy privacy accessible through a grand, long lane lit by decorative lamp posts. You enter into the home from the right side into a large spacious mudroom. Plenty of room for all your coats, shoes and boots. The laundry/utility room is located off the mudroom. The floor to ceiling windows and the 22 ft cathedral view welcome you into the breathtaking great room. The wood is all eastern white cedar and gives a natural element to this modern home. The living room features a long elegant electric fireplace and is the perfect space to sit and watch the wildlife including the baby deer and rabbits lit by the exterior pot lights located in the eves along the roof line.The remarkable high end kitchen features a large island with a double farmhouse sink, quartz countertops and an elegant built in wine fridge. The soft closure cabinets are sleek and modern and have large drawers with additional pull out drawers inside. The appliances are top-of-the-line LG and the professional cook in you will love the propane stove top. The hidden dishwasher is built into the island and has the look of the cabinets as its front. There is also a pantry for even more storage. The flooring is waterproof rigid core vinyl plank flooring laid over the ICF FOUNDATION with radiant in floor heat. The home has a DUCTED HEAT pump and is also wired for a generator with generator panel. The main level also features two bdrms and a full bath.The upper level is a spa like master suite with vaulted ceilings, a beautiful wall electric fireplace and an amazing walk in closet space. There is also a private balcony off the bedroom, the ensuite bath has a large built in soaker tub, walk in shower and double vanity with granite counter top. There are two garages plus a shed on this expansive property. First garage is 23x26 with 10 ft ceilings and has the bonus of a loft above measuring 26x14 and the second is 16x20 (id:7526)
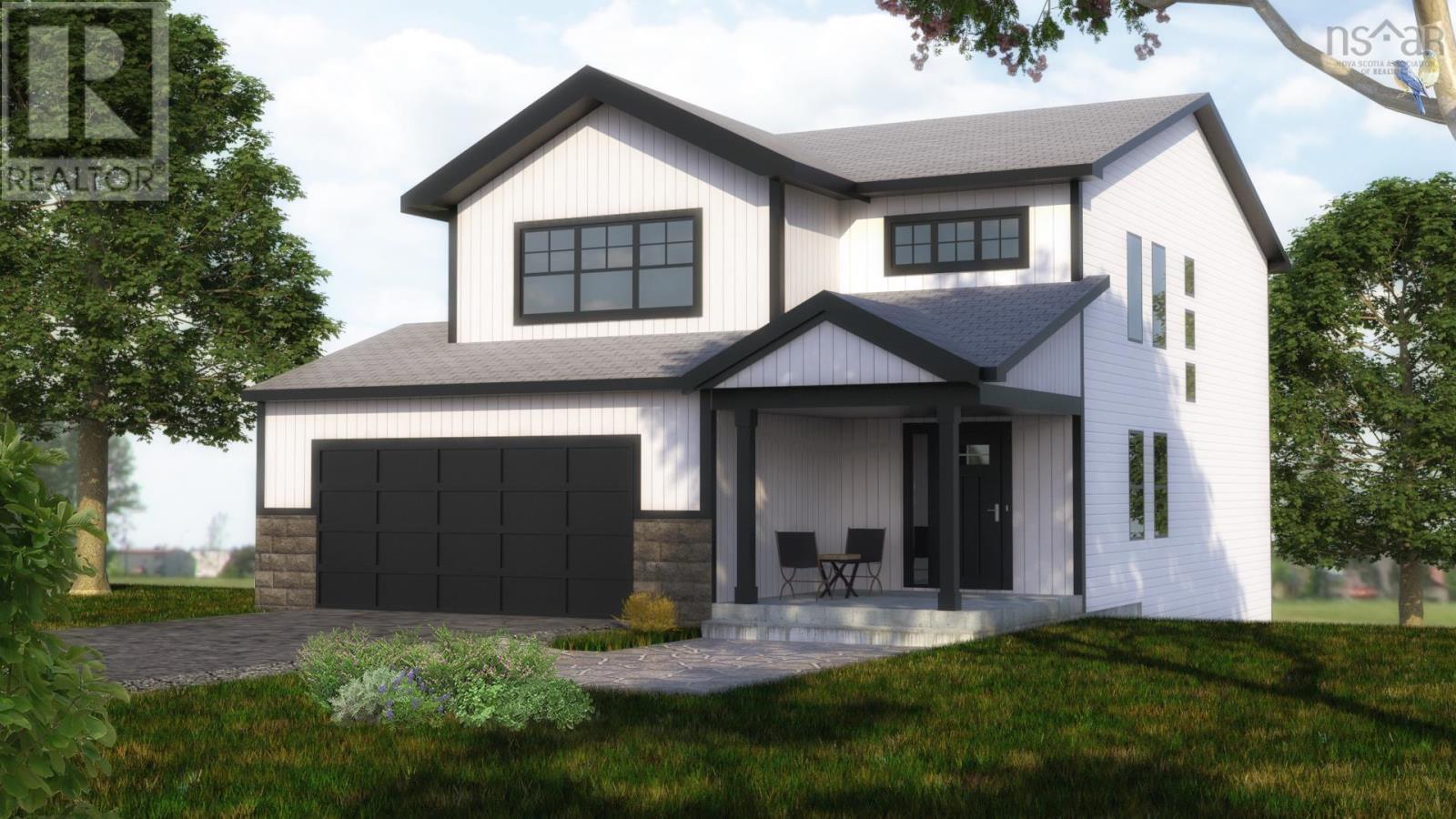
166 Quail Ridge
Beaver Bank, Nova Scotia
Listing # 202508932
$859,900
3+1 Beds
/ 4 Baths
$859,900
166 Quail Ridge Beaver Bank, Nova Scotia
Listing # 202508932
3+1 Beds
/ 4 Baths
Marchand Homes presents "The Aspen" surrounded by nature on 3.3 acres in Lost Creek Village. Each Marchand home comes with a 10 year Atlantic New Home Warranty, main level ductless heat pump, Energy Efficient and Energy Star Certified Low E & Argon windows, white shaker style kitchen, soft cabinet closures, deluxe trim package and 40 year LLT shingles. This 2 story has 3 bedrooms on the 2nd level with an oversized walk in closet and bright laundry room. The kitchen is an open concept to the dining and family room. Main level also includes an office with a tall ceiling. There's access to a 12x17 deck from the dining. Built in Garage is 21x23. The basement is unfinished. Enjoy your coffee as you look over your 3.3 acres of peace and listen to the sounds of nature. Lost Creek Village is a wonderful place to call home. Spend time at the Community Center, playground, walking trails or try for a hole in one at The Lost Creek Golf Course! Expected closing date January 2026. (id:7526)
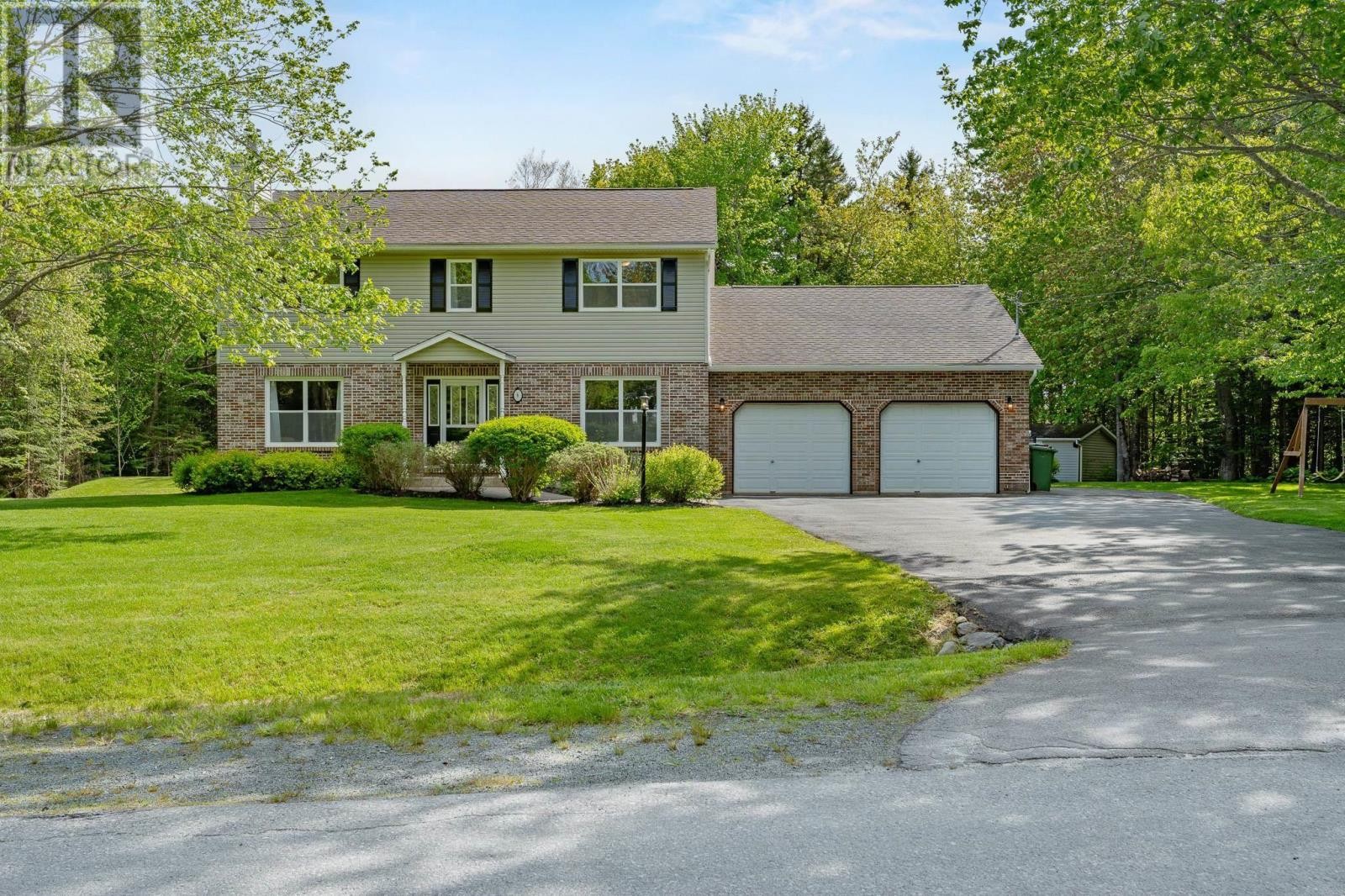
6 Hampton Court
Halifax, Nova Scotia
Listing # 202513575
$868,000
4 Beds
/ 4 Baths
$868,000
6 Hampton Court Halifax, Nova Scotia
Listing # 202513575
4 Beds
/ 4 Baths
Welcome to 6 Hampton Court, located on a cul-de-sac in the sought after neighbourhood of Fall River. This 4 bedroom/3.5 bathroom home sits on a large, mature and manicured lot that is just shy of one acre - offering peace and quiet with loads of privacy. Care and pride of ownership are evident, inside and out. The exterior has attractive curb appeal with a classic 2-storey design, combined with a spacious driveway and a double car garage for ample parking and storage. The interior is equipped with a practical and functional layout that offers both designated spaces and open concept living accommodating everyone in the family. The main floor features a large kitchen that transitions into an open TV room with a propane fireplace. The laundry room, formal dining room, formal living room, powder room and office can also be found on the main floor. Upstairs you will find a rare four bedroom layout - all of which are generous in size. The primary ensuite bathroom was recently renovated with a stand alone soaker tub, making it a 5-piece bathroom that includes dual vanities. The basement provides extra space or an opportunity for guests, extended family and multigenerational living. It features a full bathroom, an extra living space, a spacious rec room, an office, a kitchenette and its own entrance to the garage. Enjoy the summer days around the inground pool, well kept lands and brand new back deck (2024). Other major upgrades include a new septic field (2022), windows (2023), heat pumps (2023) and a Generlink installed at the panel (2024) for a generator. An extensive list of upgrades is available upon request. (id:7526)
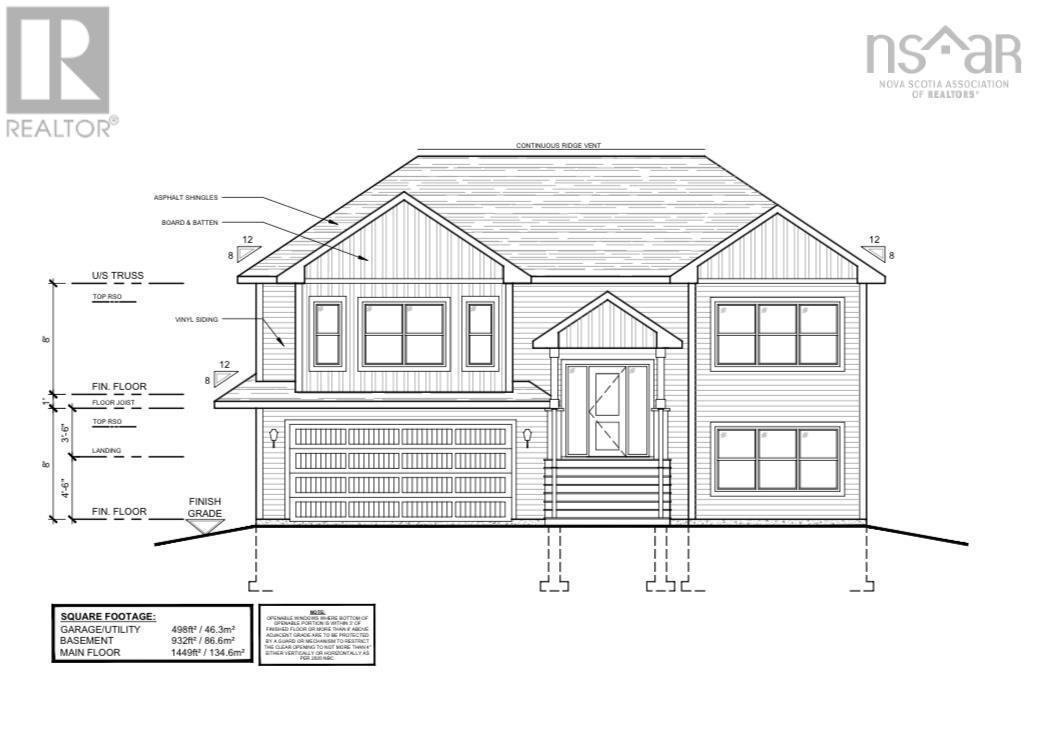
115 Quail Ridge
Beaver Bank, Nova Scotia
Listing # 202509079
$889,900
3+1 Beds
/ 3 Baths
$889,900
115 Quail Ridge Beaver Bank, Nova Scotia
Listing # 202509079
3+1 Beds
/ 3 Baths
Marchand Homes presents it's newest design "The Everest" surrounded by nature on 1.2 acres in Lost Creek Village. Each Marchand home comes with a 10 year Atlantic New Home Warranty, main level ductless heat pump, Energy Efficient and Energy Star Certified Low E & Argon windows, white shaker style kitchen, soft cabinet closures, deluxe trim package and 40 year LLT shingles. This split entry has 3 bedrooms on the main level with a walk in closet in primary bedroom. The kitchen is open to the dining and family room. There's access to a 16x12 deck from the dining. Lower level provides; utility room, mud room, laundry room, 4pc bath, 4th bedroom and rec room. Built in Garage is 20x20.9. Enjoy your coffee as you look over your 1.2 acres of peace and listen to the sounds of nature. Lost Creek Village is a wonderful place to call home. Spend time at the Community Center, playground, walking trails or try for a hole in one at The Lost Creek Golf Course! Expected closing date January 2026. (id:7526)
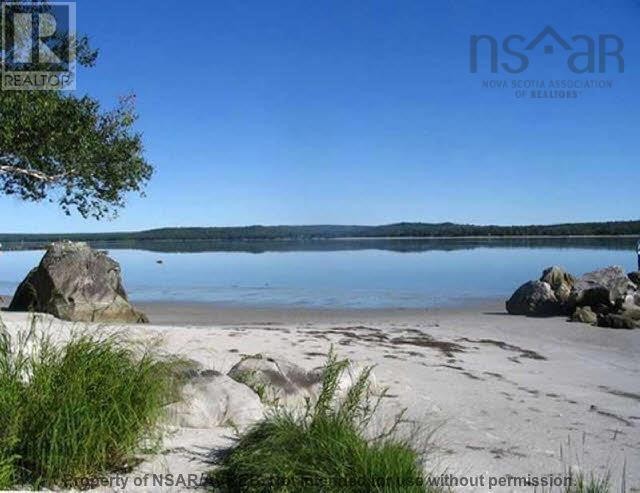
East Port Le Hebert Street
East Port L'Hebert, Nova Scotia
Listing # 202502162
$899,900
$899,900
East Port Le Hebert Street East Port L'Hebert, Nova Scotia
Listing # 202502162
Port Joli. Goose Hills. This large totally private oceanfront parcel of land is unparalleled on the South Shore. You have over 100 acres of beautiful woodlands consisting mostly of birch, maple, oak, fir and pine. When the spring and fall seasons arrive it is truly a quilt of colours. Your beach (around 900 feet) is white sand with large rocks interspersed. Build your dream home here with no immediate neighbours. Owning this property means you have thousands of protected acres on all sides, including the Thomas Randall Provincial Park, Nature Conservancy of Canada lands, and the Port Joli Migratory Bird Sanctuary. Across the bay is the Keji Seaside Adjunct National Park. These parks, known throughout Canada, offer thousands of uncompromised acres with trails, lakes and remote beaches to hike, explore, kayak and simply rejuvenate the soul. This is truly a legacy property that offers unlimited opportunity. The property is accessed by a private, gated 3km forest road over conservation lands, with 3 large hemlock bridges crossing small waterways. (id:7526)
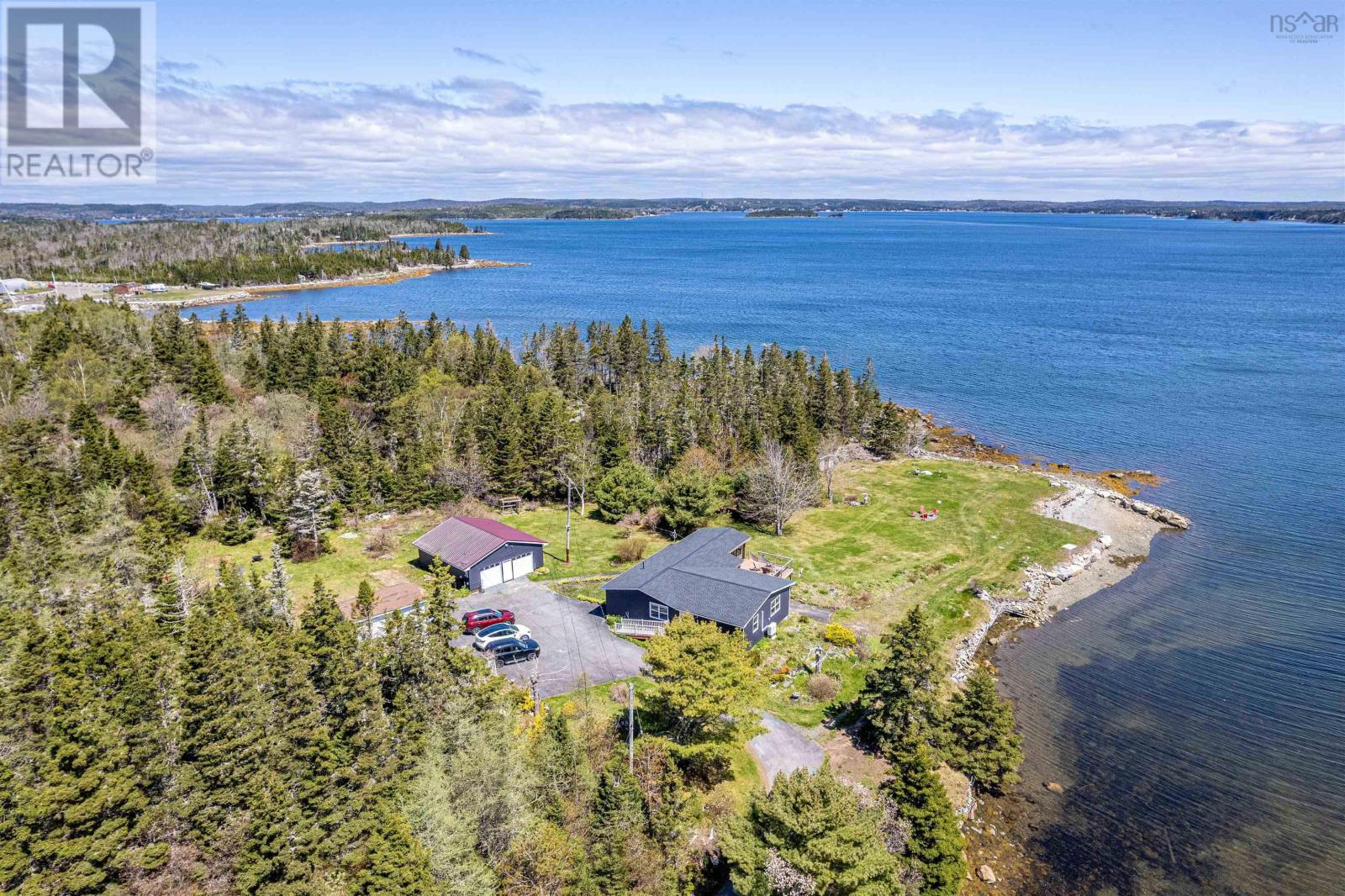
1303 West Jeddore Road
Head Of Jeddore, Nova Scotia
Listing # 202512290
$899,900
1+1 Beds
/ 2 Baths
$899,900
1303 West Jeddore Road Head Of Jeddore, Nova Scotia
Listing # 202512290
1+1 Beds
/ 2 Baths
Welcome to this glorious oceanfront Hideaway. The property has been renovated from top to bottom and is an absolute gardeners' delight with so many edible plants scattered around the property. When you enter the house. You will be in awe of the panoramic views of the ocean and inlet. The main level has a large open concept, living room, kitchen and dining area. The kitchen is custom designed with granite countertops, both in the kitchen and on the bar at the back of the living room. Also, on the main level is an expansive primary suite which includes the large primary bedroom and down the hall to an amazing three-piece bathroom with a shower that will make you never want to leave! Further down the hall is a massive walk-in closet, so large that it comfortably includes the washer and dryer. The lower level includes a huge family room with a bedroom, den/office and a four piece full bathroom. This level has a walkout to the beautiful backyard. This is an entertainer's dream with loads of space inside and out. A huge private backyard, which features a fire pit, and even its own little beach. Over an acre on the harbour, with 400 ft of water frontage. Deep anchorage in a protected cove within West Jeddore Harbour. The house faces south/west with incredible sunrises. Located a short distance from shopping, hospitals, and schools. Its not often youll see a property like this one with so much water frontage, and a house that is move-in ready. Hurry and book your viewing now before this beautiful home is sold. (id:7526)
