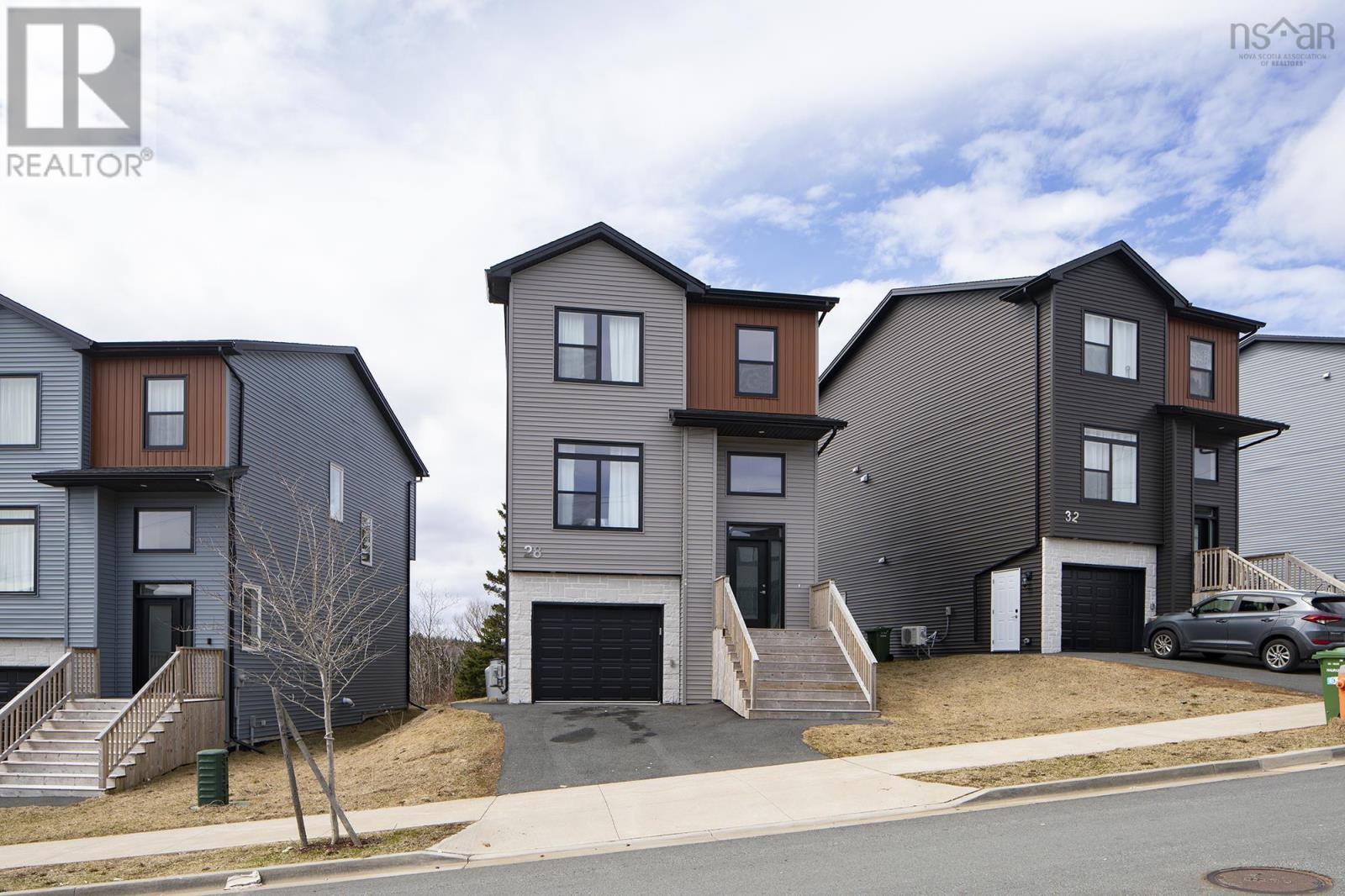For Sale
$758,000
28 Higgins Avenue
,
Beechville,
Nova Scotia
B3T0M4
3+1 Beds
4 Baths
1 Partial Bath
#202507464

