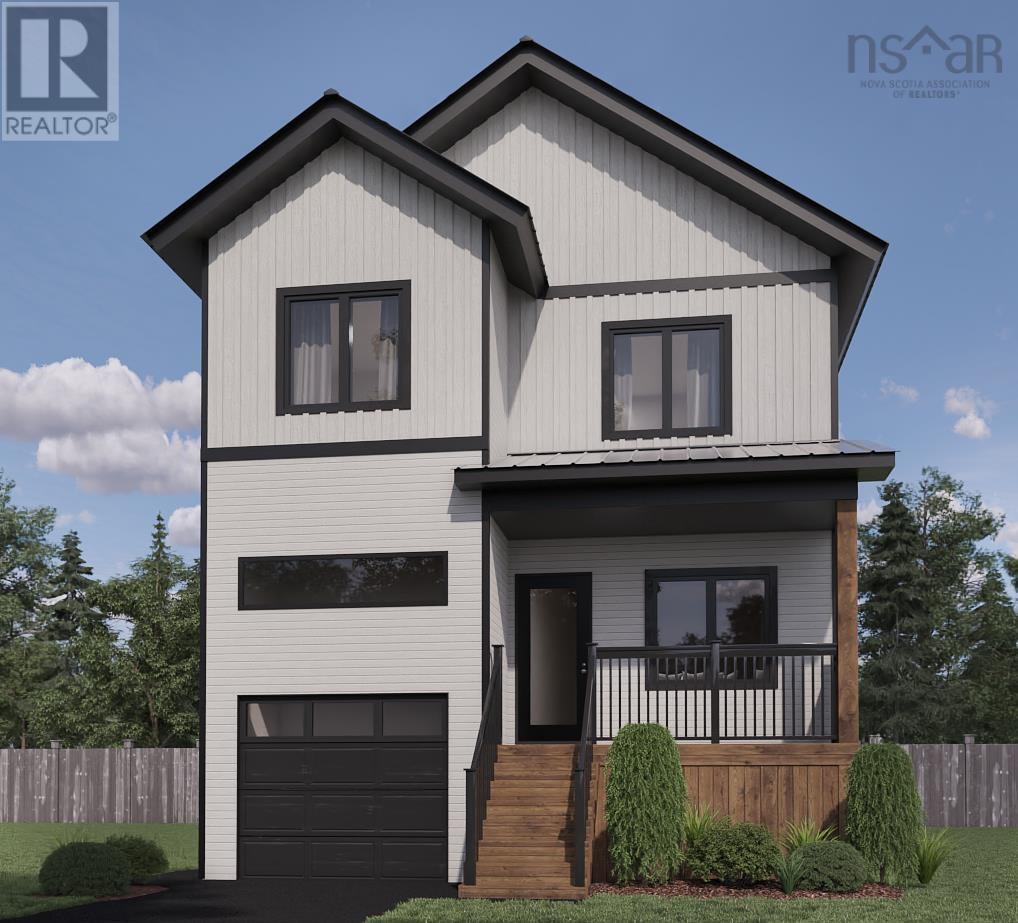For Sale
$749,900
Lot B 133 Brianna Drive
,
Lantz,
Nova Scotia
B2S0K4
3+1 Beds
4 Baths
1 Partial Bath
#202510750

