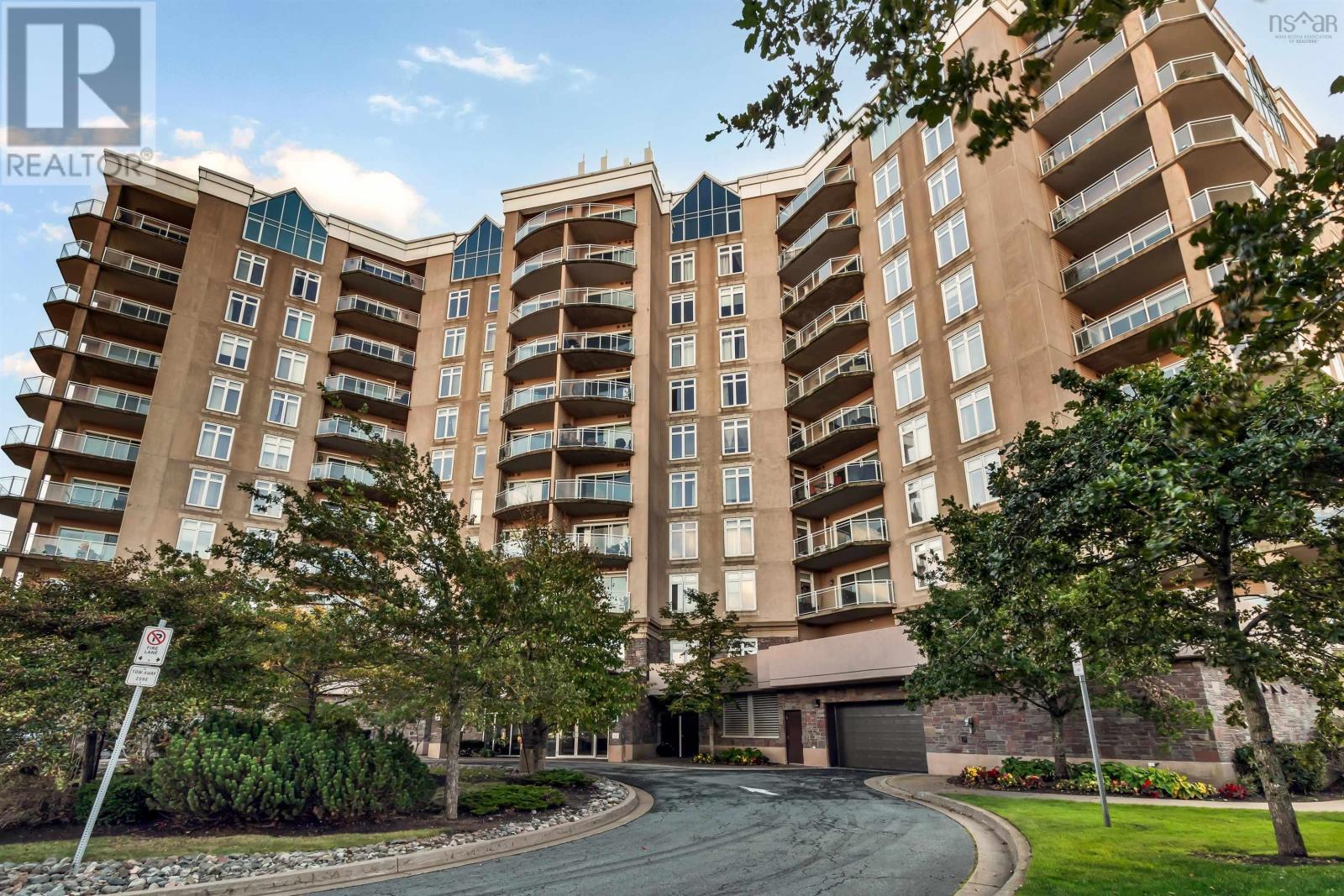For Sale
$535,000
404 202 Walter Havill Drive
,
Halifax,
Nova Scotia
B3N3M4
2 Beds
2 Baths
#202506538

