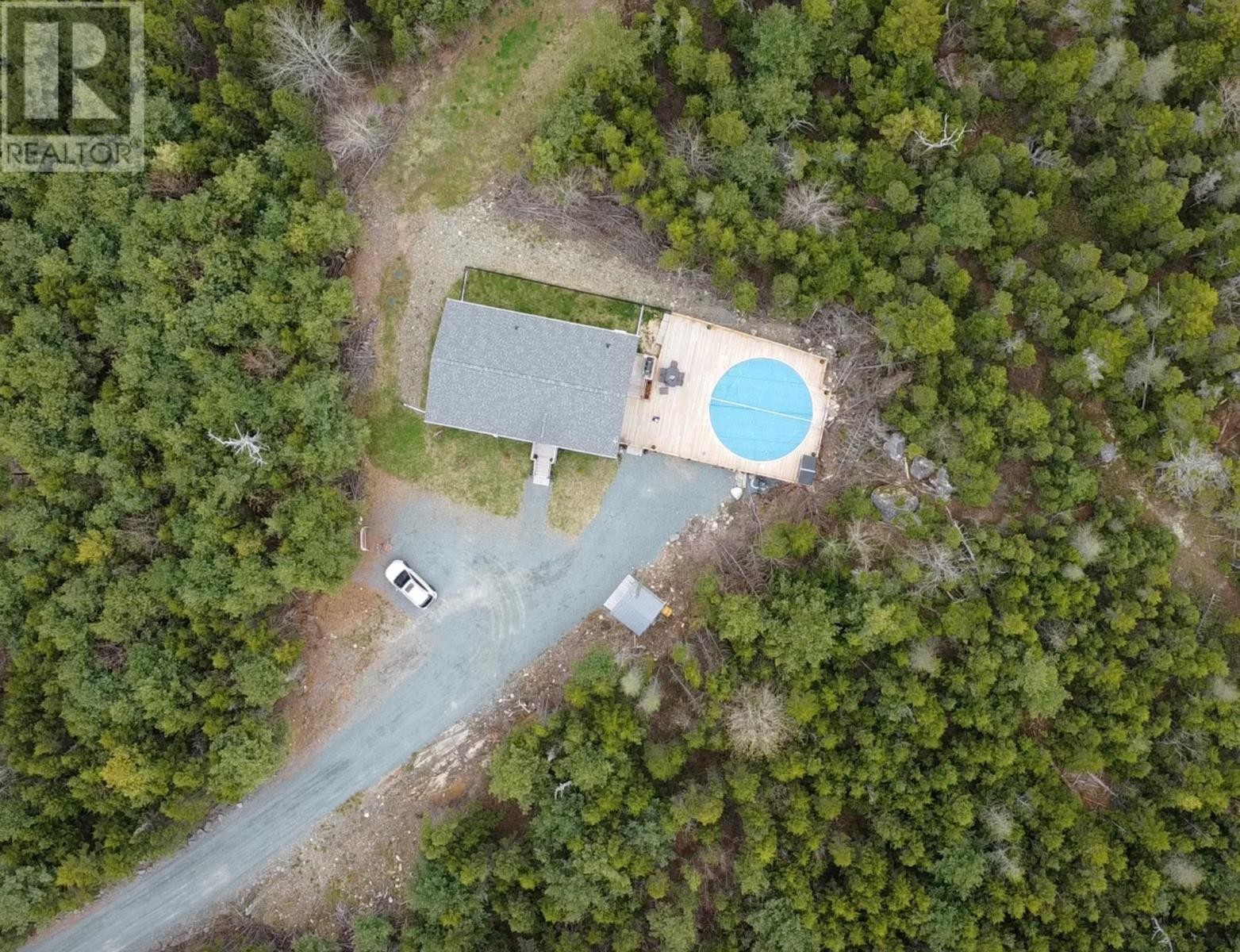For Sale
$575,000
130 Agate Trail
,
Gaetz Brook,
Nova Scotia
B0J2L0
3+2 Beds
3 Baths
#202505917

