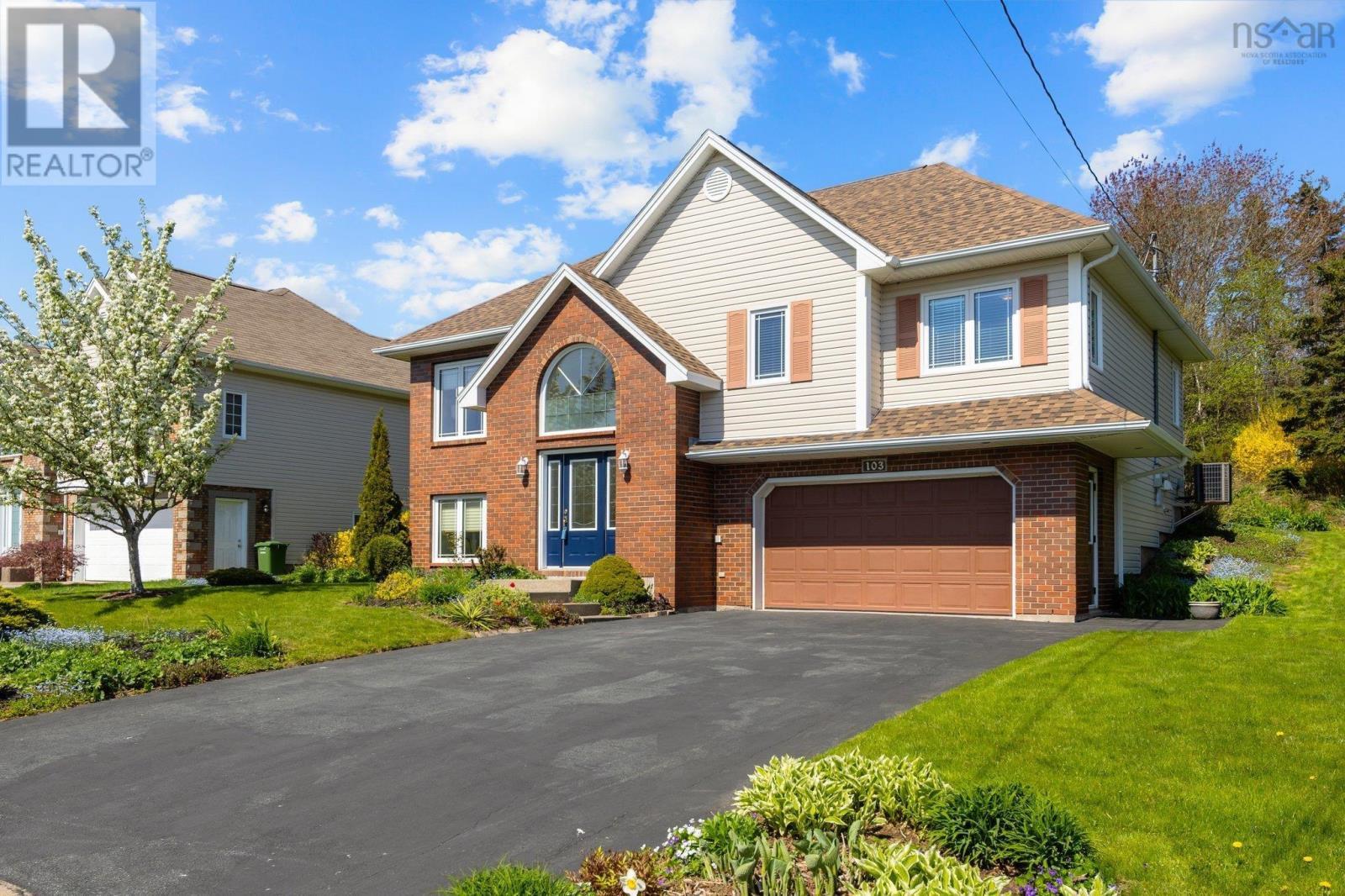For Sale
$699,900
103 Summer Field Way
,
Dartmouth,
Nova Scotia
B2W6M9
3+1 Beds
3 Baths
#202511702

