Listings
All fields with an asterisk (*) are mandatory.
Invalid email address.
The security code entered does not match.
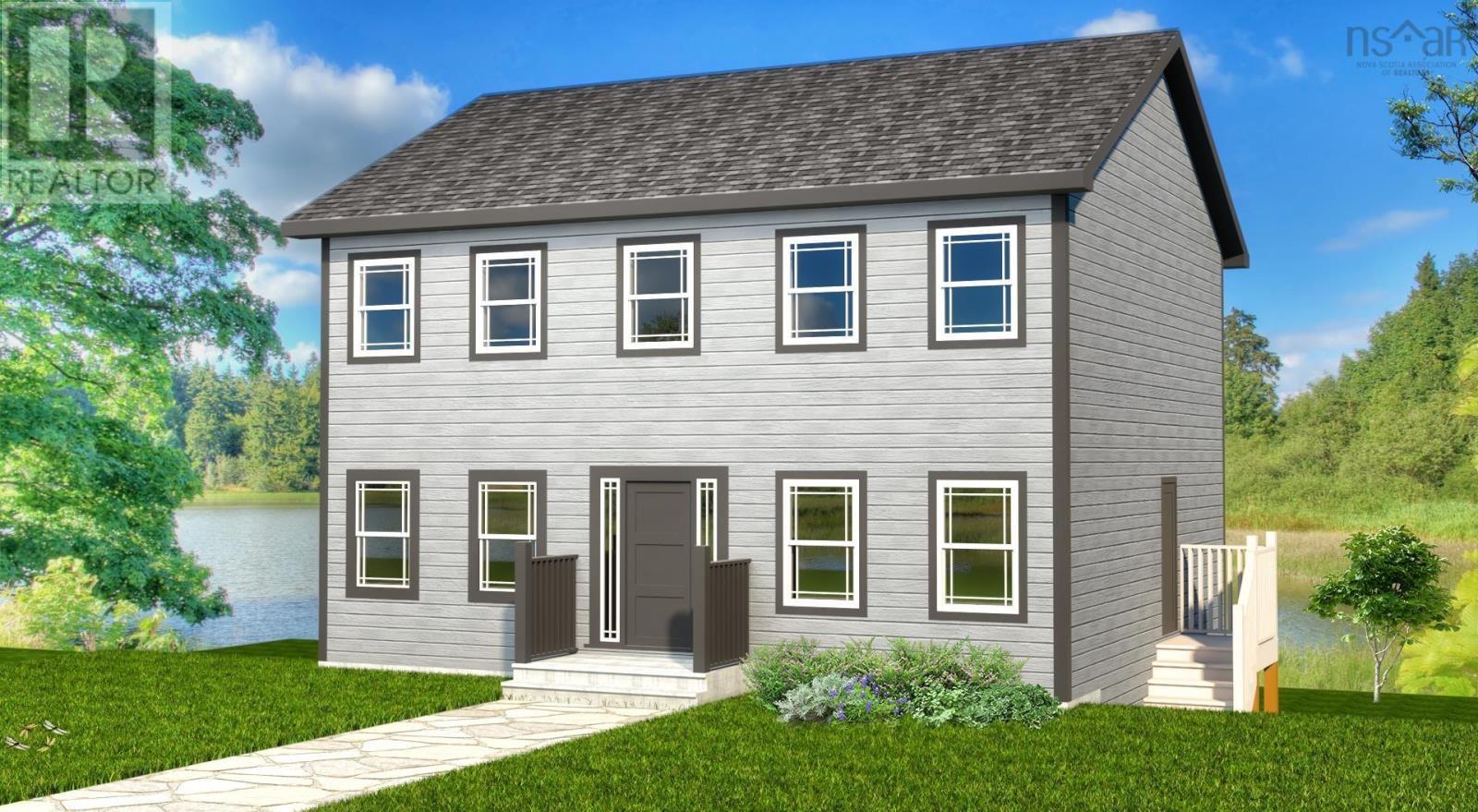
Lot 549 Quail Ridge
Beaver Bank, Nova Scotia
Listing # 202407437
$655,900
3 Beds
/ 3 Baths
$655,900
Lot 549 Quail Ridge Beaver Bank, Nova Scotia
Listing # 202407437
3 Beds
/ 3 Baths
Marchand Homes presents "The Rebecca" surrounded by nature in Lost Creek Village. Each Marchand home comes with a 10 year Atlantic New Home Warranty, fully ducted heat pump, Energy Efficient and Energy Star Certified Low E & Argon windows, white shaker style kitchen, soft cabinet closures, deluxe trim package and 40 year LLT shingles. This 2 Story has 3 spacious bedrooms on the 2nd level. The eat in kitchen is an open to the dining and living room. There's access to a 12x14 deck from the dining area. The lower level is unfinished. Enjoy your coffee as you look over your 1.66 acres of peace and listen to the sounds of nature. Lost Creek Village is a wonderful place to call home. Spend time at the new Community Center, playground, walking trails or try for a hole in one at The Lost Creek Golf Course! (id:7526)
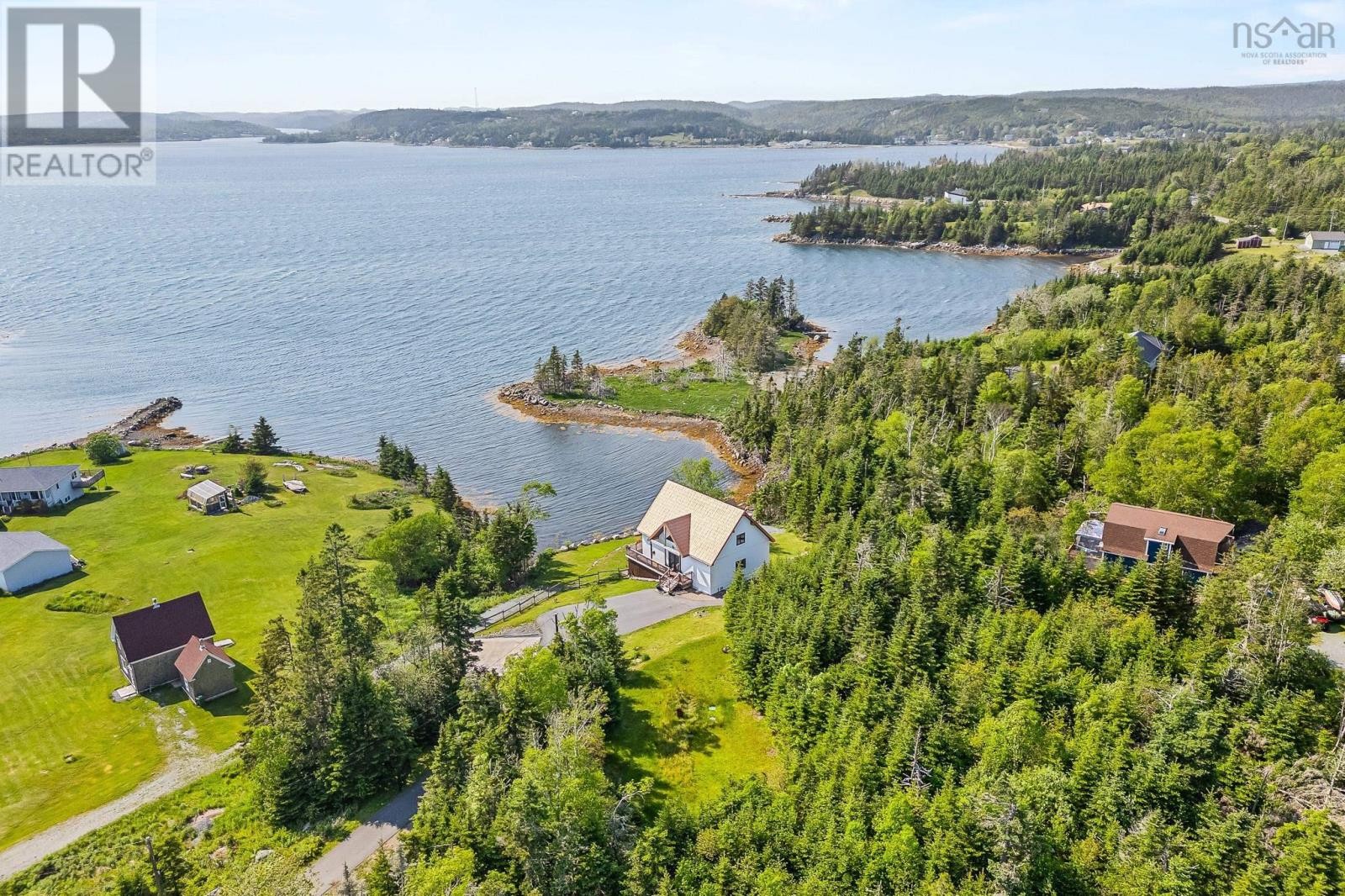
143 Hartlin Settlement Road
Hartlin Settlement, Nova Scotia
Listing # 202505501
$659,000
3 Beds
/ 2 Baths
$659,000
143 Hartlin Settlement Road Hartlin Settlement, Nova Scotia
Listing # 202505501
3 Beds
/ 2 Baths
Are you in the market for your very own natures retreat and a well built custom designed home? You are in luck! Come and discover the charm of this exquisite West facing oceanfront property nestled on a quiet cove with 130 feet of water frontage. Whether from indoors or from your wrap around deck, while sipping your favourite beverage, you will enjoy uninterrupted & stunning sunset views over Jeddore Harbour. Youll get to experience coastal living at its finest, taking in the beauty of the Atlantic Ocean and take in this custom built home with all its outstanding features. This solidly built home with its thick walls offers ducted heating & cooling, metal roof, underground wiring, generator, boat ramp, terraced landscaping with 15 rockwall, newly refinished exterior and a paved driveway to fit multiple cars. The carpet-free interior welcomes you to this light filled home with a stunning foyer and a grand staircase. The beautiful newer kitchen is a chefs dream with all the bells and whistles while entertaining and taking in the timeless panoramic views of the sparkling water. Enjoy dining by the cosy electric fireplace, or enjoy the warmth of the propane fireplace in the newly built rec-room with its secret door and walkout to the patio. All the bedrooms have a generous size and the primary bedroom offers a large walk-in closet and the spa-like bathroom is great for relaxation. Ask to see the Features & Updates sheet for a full list of extras which are too many to mention here. Treat yourself to a viewing of this beautiful home that has so much to offer both inside and outside. With the summer just around the corner you can enjoy the peace and serenity of Jeddore Harbour or have wonderful parties with family and friends, enjoying all the water activities such as kayaking, windsurfing, boating and swimming. After a full day of activities, relax in the hot tub with a glass of wine or gather around the fire as you watch the most beautiful sunsets from your (id:7526)
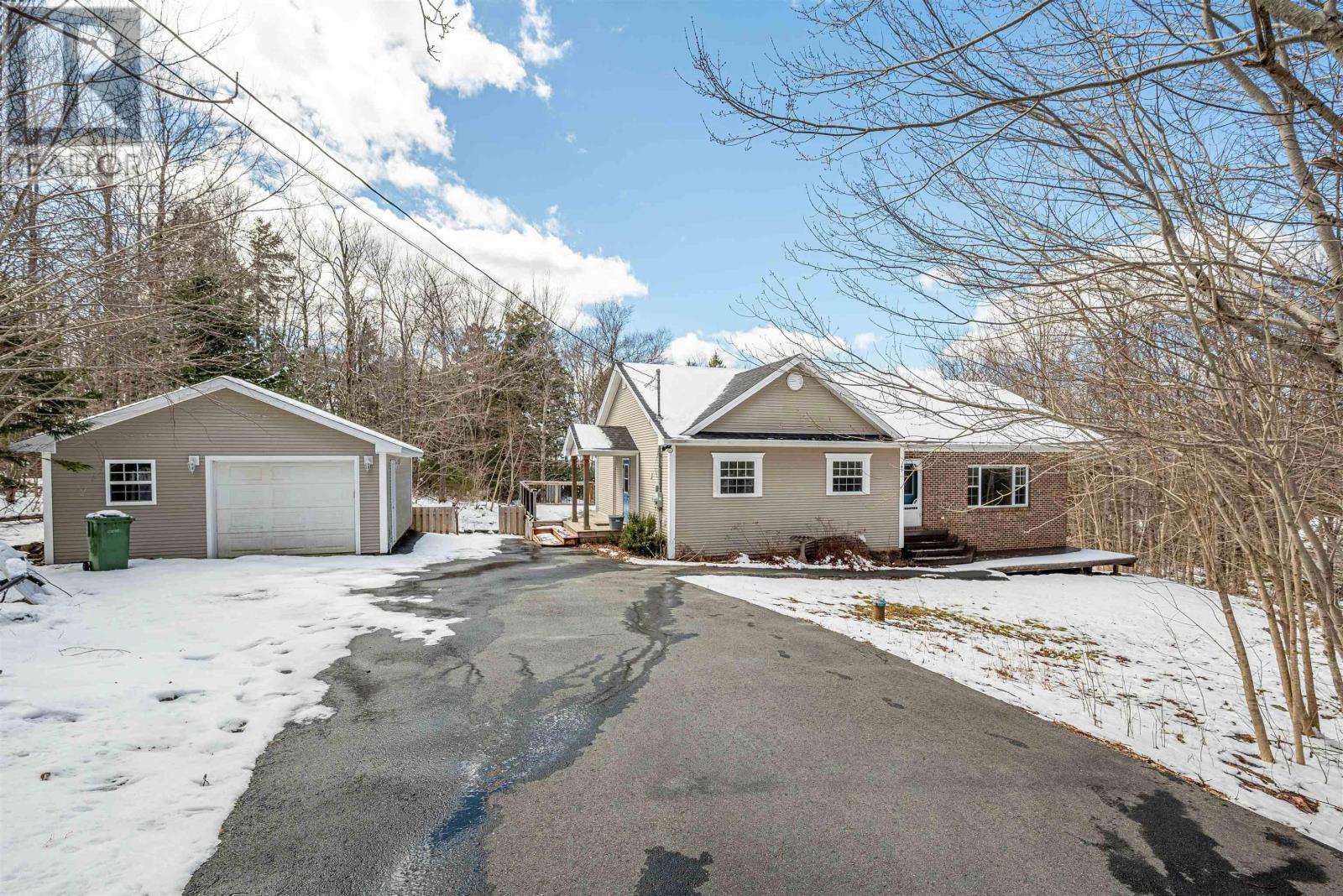
95 Birch Hill Run
Upper Sackville, Nova Scotia
Listing # 202508267
$669,900
3+2 Beds
/ 3 Baths
$669,900
95 Birch Hill Run Upper Sackville, Nova Scotia
Listing # 202508267
3+2 Beds
/ 3 Baths
Private Bungalow Retreat on Over an Acre This well-maintained bungalow is a private sanctuary nestled on over an acre, surrounded by beautifully landscaped gardens, multiple decks, a beautiful hot tub, and even a peaceful pond. Thoughtfully designed and lovingly cared for, the home blends comfort with functionality. The main level welcomes you with a sunken living room featuring a cozy propane fireplace, a bright eat-in kitchen with white cabinetry, and three spacious bedroomsincluding a primary suite with double closets and a stylish ensuite. Youll also find convenient main-floor laundry, a mudroom, and plenty of closet space throughout. Downstairs is perfect for entertaining or family living, with an expansive rec room with a wet bar, a finished office, a full bath, and two more bedrooms with double doors for easy backyard access. Theres also a large furnace room, ample storage, and radiant in-floor heating to keep things cozy year-round. Additional highlights include a double detached 20x24 garage, a roughed-in central vac, a security system, and a layout ideal for hosting or relaxing in style. Dont miss your chance to own this serene, feature-filled propertyschedule your private viewing today! (id:7526)
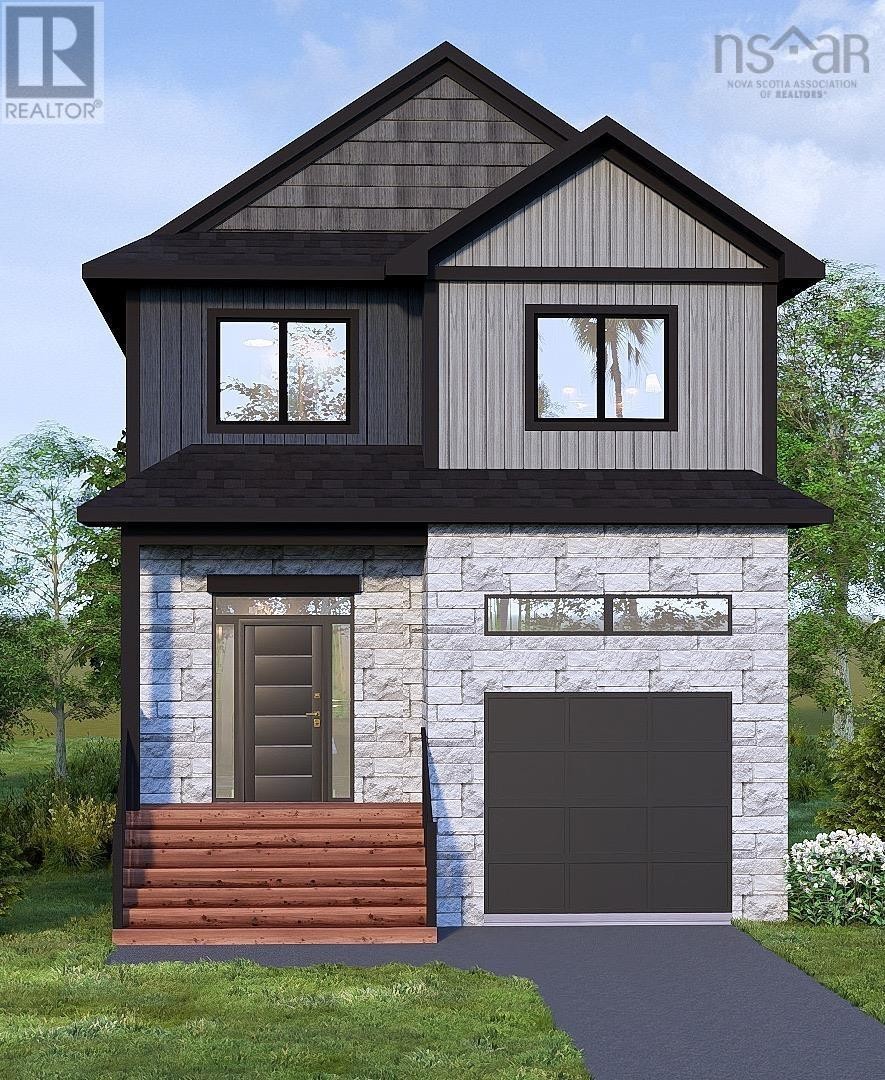
172 Darner Drive
Beaver Bank, Nova Scotia
Listing # 202504424
$669,900
3+1 Beds
/ 4 Baths
$669,900
172 Darner Drive Beaver Bank, Nova Scotia
Listing # 202504424
3+1 Beds
/ 4 Baths
Modern Living on Darner Drive Built by Orkid Homes Discover your dream home in the sought after Carriagewood subdivision of Beaver bank with these stunning new builds by Orkid Homes. Each home features 4 bedrooms, 3.5 baths, garage, walkout basement, quartz countertops, high-end kitchen cabinets, and durable flooringno carpet! Stay comfortable year-round with a ductless heat pump and enjoy the convenience of city servicesno well or septic to maintain. The homes boast elegant black windows and a thoughtfully designed exterior, adding modern curb appeal. Choose from various packages to suit your budget, go with a fully finished basement or take advantage of the Nova Scotia Secondary suite Incentive Program to help finish your basement. Located in the growing community of Beaver Bank, with excellent amenities and exciting potential, including rumours of a new plazas in Middle Sackville (details to come). (id:7526)
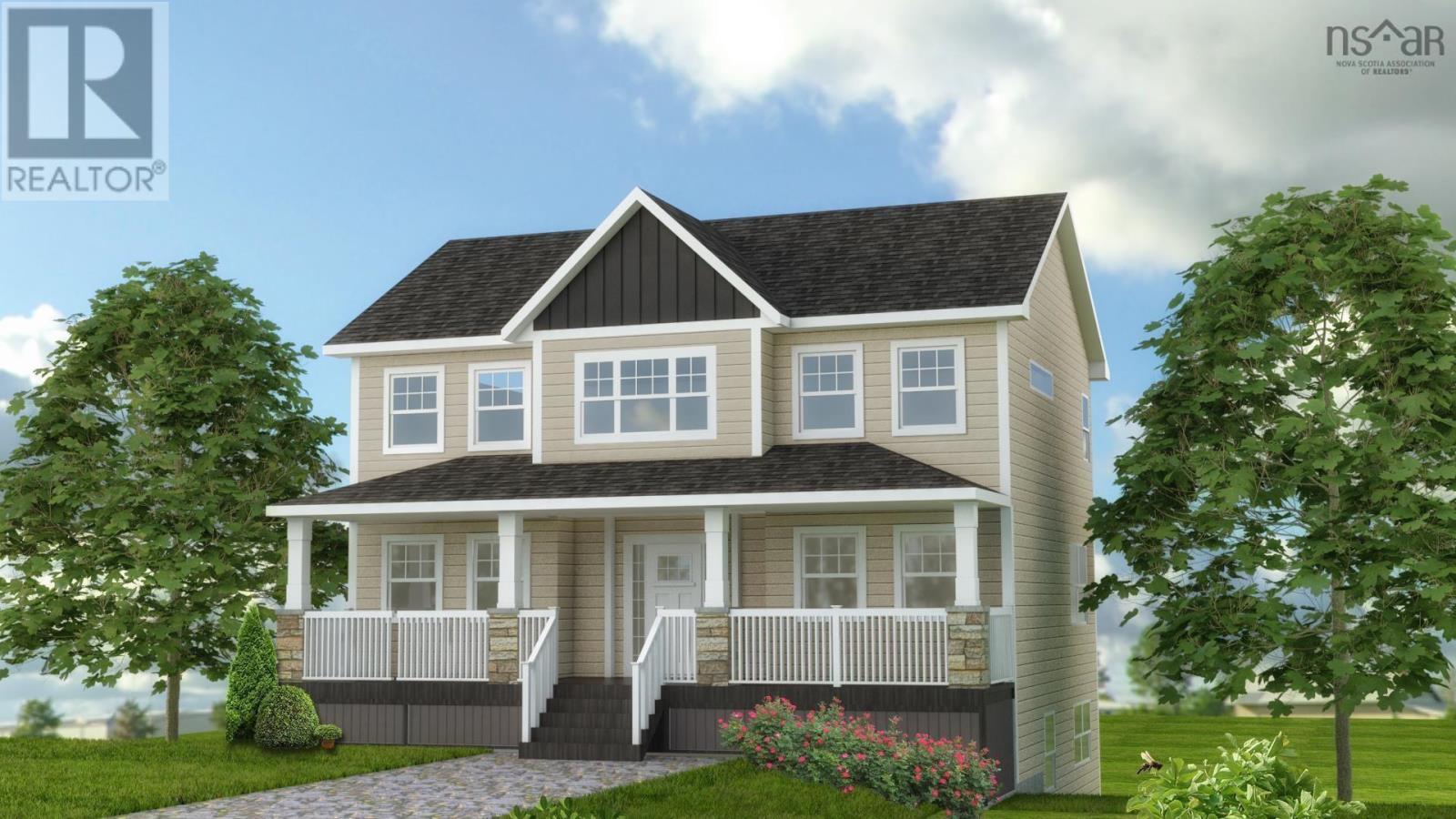
Lot 563 Quail Ridge
Beaver Bank, Nova Scotia
Listing # 202419043
$670,750
3 Beds
/ 3 Baths
$670,750
Lot 563 Quail Ridge Beaver Bank, Nova Scotia
Listing # 202419043
3 Beds
/ 3 Baths
Marchand Homes Presents - The Oceanstone - Located in Lost Creek Village in Beaver Bank! This beautiful 2-storey home includes 3 bedrooms, 2.5 bathrooms, and an ideal open concept main living area. The lower level is unfinished. This home will include an abundance of value-added items such as a ductless mini-split heat pump, Energy Efficient and Energy star Certified, Low E & Argon windows, soft cabinet closures, hardwood staircase, open joist engineered flooring system, 40 year LLT shingles, a 10 year Atlantic Home Warranty and the list goes on and on! (id:7526)

Lot 4A Chili Drive
Porters Lake, Nova Scotia
Listing # 202514596
$675,000
$675,000
Lot 4A Chili Drive Porters Lake, Nova Scotia
Listing # 202514596
Development Opportunity for 9 Multi Unit Townhouses in Porters Lake. Welcome to Lot 4A Chili Drive, a 3-acre development site in the heart of Porters Lake. This rare opportunity offers everything a developer needs to get started: the land is cleared, pad-ready, and building plans are completed for nine spacious 2-bedroom, 2-bathroom townhouse-style units perfect for the high demand for one-level living. Situated just steps from all the amenities at Porters Lake Plaza, this property offers dual access via Station Road and Plaza View Drive, with year-round maintenance on the private road. Porters Lake is a growing community within the HRM, prized for its peaceful setting and unbeatable location just 15 minutes to Dartmouth, 25 to downtown Halifax, and 40 to Halifax Stanfield International Airport. Surrounded by lakes, beaches, and provincial parks, this is the ideal blend of country charm and city convenience. Dont miss this shovel-ready investment opportunity in a thriving market. (id:7526)

Lot 4A Chili Drive
Porters Lake, Nova Scotia
Listing # 202514597
$675,000
$675,000
Lot 4A Chili Drive Porters Lake, Nova Scotia
Listing # 202514597
Development Opportunity for 9 Multi Unit Townhouses in Porters Lake. Welcome to Lot 4A Chili Drive, a 3-acre development site in the heart of Porters Lake. This rare opportunity offers everything a developer needs to get started: the land is cleared, pad-ready, and building plans are completed for nine spacious 2-bedroom, 2-bathroom townhouse-style units perfect for the high demand for one-level living. Situated just steps from all the amenities at Porters Lake Plaza, this property offers dual access via Station Road and Plaza View Drive, with year-round maintenance on the private road. Porters Lake is a growing community within the HRM, prized for its peaceful setting and unbeatable location just 15 minutes to Dartmouth, 25 to downtown Halifax, and 40 to Halifax Stanfield International Airport. Surrounded by lakes, beaches, and provincial parks, this is the ideal blend of country charm and city convenience. Dont miss this shovel-ready investment opportunity in a thriving market. (id:7526)
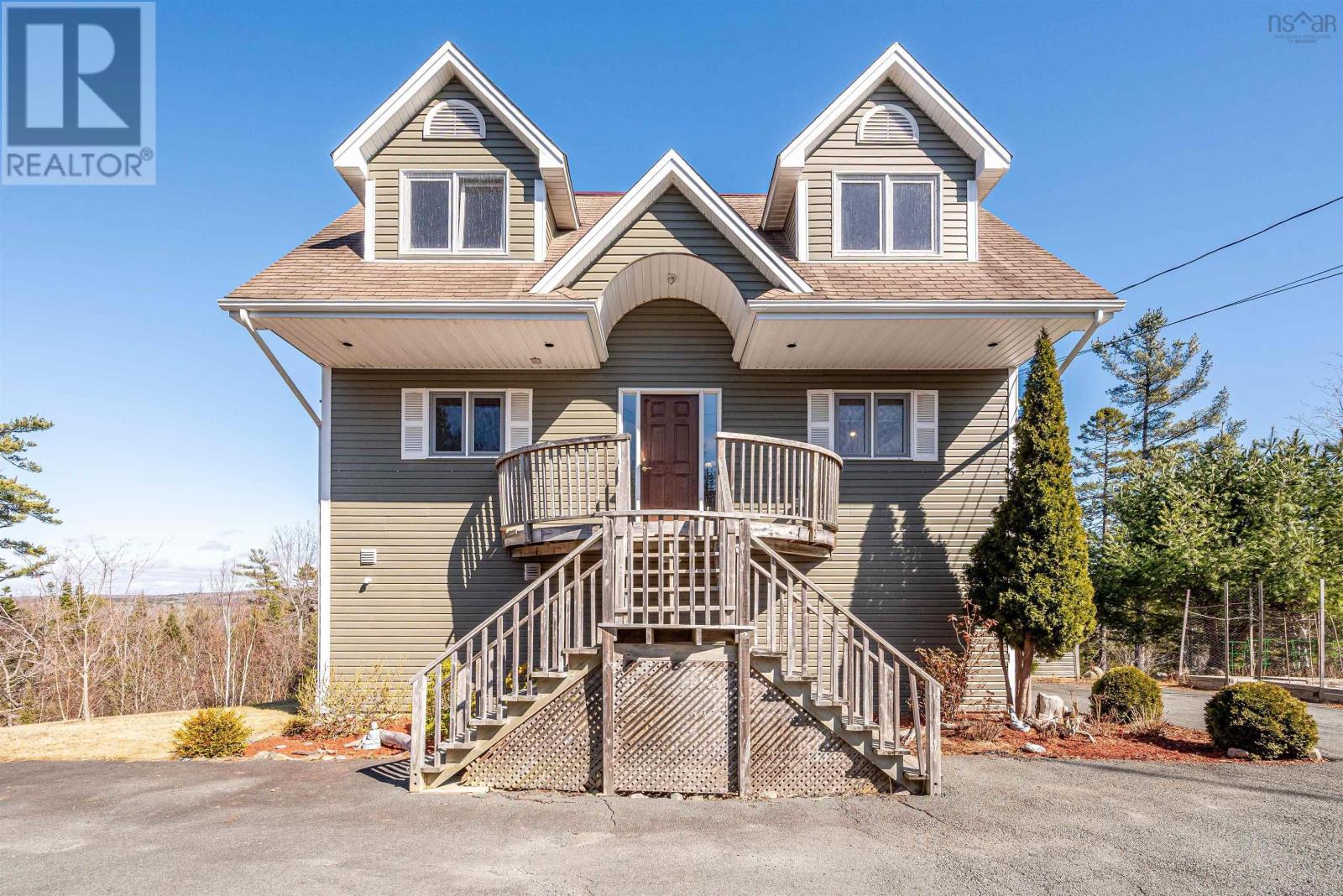
31 Limestone Avenue|Fall River Village
Fall River, Nova Scotia
Listing # 202505600
$679,900
4 Beds
/ 4 Baths
$679,900
31 Limestone Avenue|Fall River Village Fall River, Nova Scotia
Listing # 202505600
4 Beds
/ 4 Baths
Seller Says Bring All Offers in the picturesque community of Fall River, 31 Limestone Avenue offers the perfect blend of natural beauty, convenience, and opportunity. This spacious home boasts three bedrooms upstairs, plus a main-floor den/office that can easily serve as a fourth bedroom, making it ideal for growing families or those in need of extra space. With two full baths and two half baths, including an ensuite featuring a jetted tub with breathtaking valley views, comfort is built into every corner.Enjoy the warmth of in-floor radiant heat and the cozy ambiance of a propane fireplace in the rec room. The homes large European-style windows flood the space with natural light while perfectly framing views of Lake Fletcher and the rolling hills beyond. A built-in garage adds convenience, while the location is second to nonesituated in a top-rated school district and just moments from Lock 4 of the historic Shubenacadie Canal and its scenic trails. Whether its boating, kayaking, or hiking, outdoor adventures are at your doorstep, all while being within easy reach of Halifaxs amenities.This home is waiting for your personal touches to bring out its full potential. You can create the dream home you've been searching for in one of Fall Rivers most sought-after neighbourhoods. Don't miss this opportunitybook your viewing today! (id:7526)
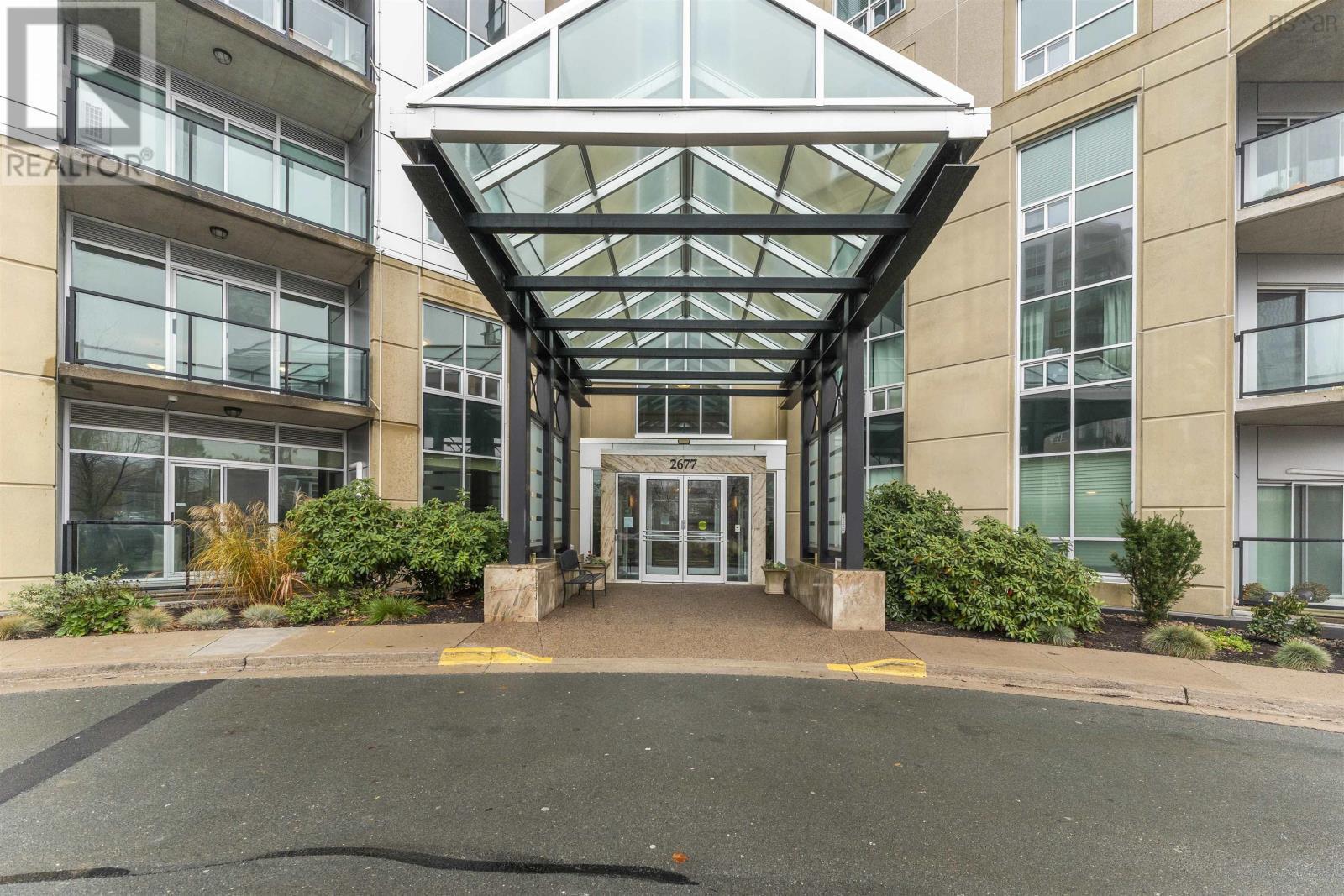
102 2677 Gladstone Street
Halifax, Nova Scotia
Listing # 202511547
$679,900
2 Beds
/ 2 Baths
$679,900
102 2677 Gladstone Street Halifax, Nova Scotia
Listing # 202511547
2 Beds
/ 2 Baths
This quiet location is also one of the best in Halifax for its convenience to groceries, shops, restaurants, and everything else you're looking for! This popular condo building offers more space and amenities than most competing units - at a far better price per square foot than new construction! Well over 1200 sq ft in this bright, spacious two bedroom, two full bath unit with high ceilings and ample storage. Lovely styling highlighted by the updated kitchen with granite counters, backsplash, and new appliances. Large primary suite, engineered hardwood through the main living area, heat pump, and a great corner unit layout. The building includes uground climate controlled parking, outdoor heated pool, a great gym, storage unit, common room, and a great community of neighbours, while still being quiet and private. The advantages of the main floor are that the unit feels very much like a home, with easy access for yourself or visiting guests, convenience to the storage and parking, as well as for taking pets in and out. (id:7526)
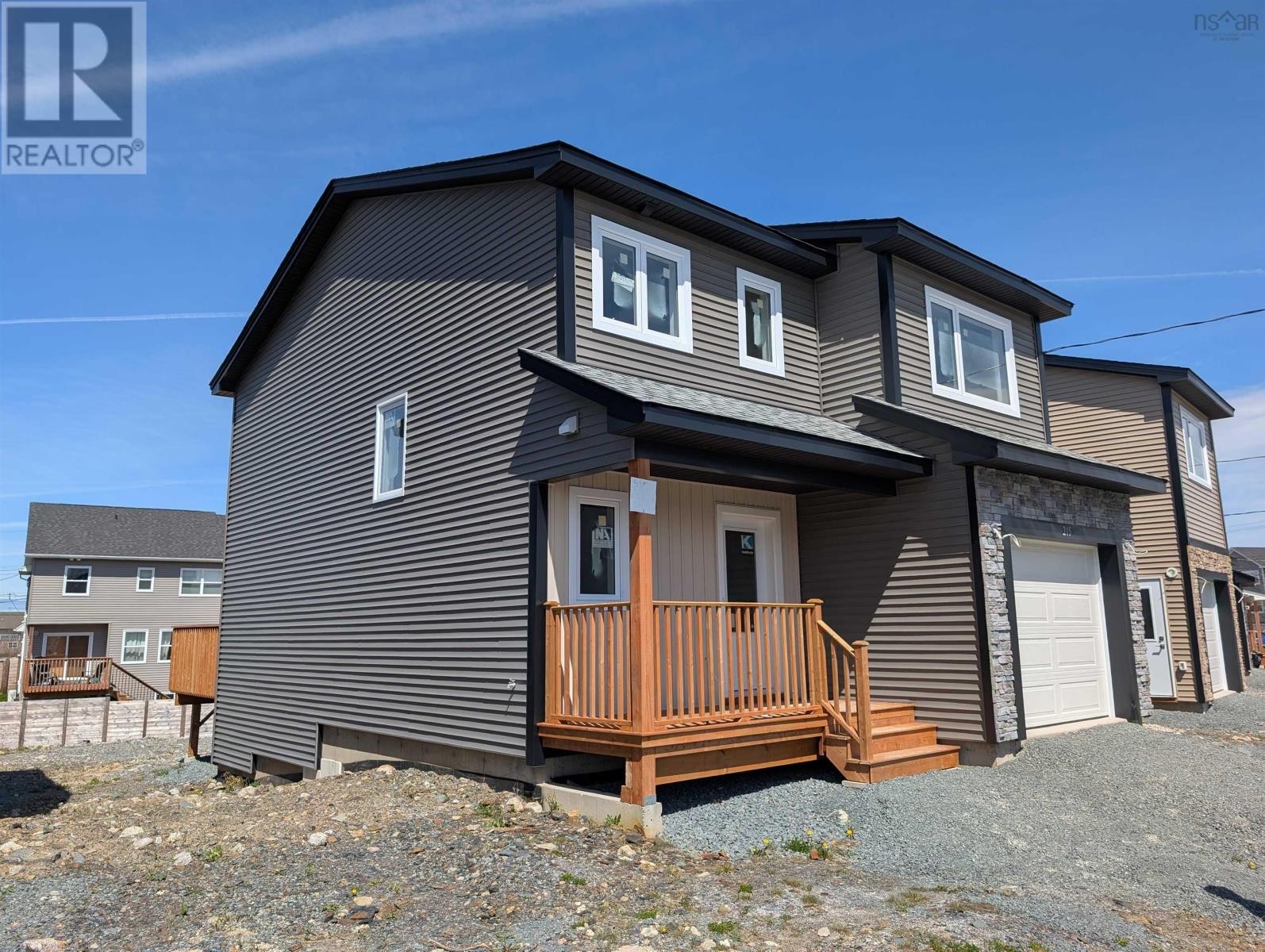
215 Alabaster Way
Halifax, Nova Scotia
Listing # 202510056
$685,900
3 Beds
/ 4 Baths
$685,900
215 Alabaster Way Halifax, Nova Scotia
Listing # 202510056
3 Beds
/ 4 Baths
Versatile Living in Governors Brook with Income Potential! Welcome to this spacious and modern 3-bedroom, 3.5-bath home in the vibrant Governors Brook communityoffering not just comfort, but flexibility and value. The main level features an open-concept design with a stylish kitchen, bright living room, and a dining area perfect for family meals or hosting friends. Upstairs, youll find three comfortable bedrooms, including a primary suite with a walk-in closet and full ensuite. What truly sets this home apart is the finished lower level with rental suite potential. With its separate basement entrance, wet bar, full bathroom, and large rec space, its ideal for an in-law suite, guest quarters, or a future income-generating unit (buyer to verify requirements with HRM). Situated in a family-friendly neighbourhood with easy access to parks, trails, schools, and all the amenities of Halifax, this is an opportunity you wont want to miss. Live in comfort and let your home work for you at 215 Alabaster Way! (id:7526)
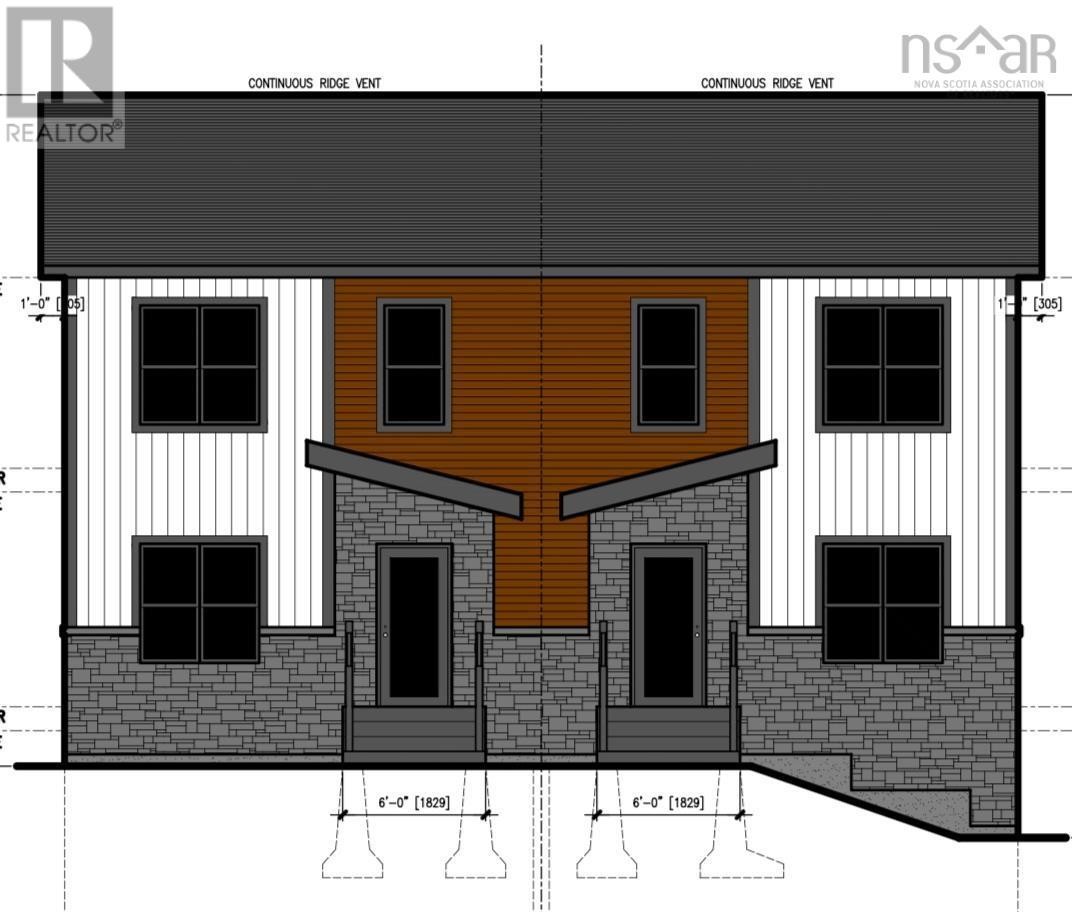
135 Colonial Crescent
Halifax, Nova Scotia
Listing # 202514238
$689,900
3+2 Beds
/ 4 Baths
$689,900
135 Colonial Crescent Halifax, Nova Scotia
Listing # 202514238
3+2 Beds
/ 4 Baths
The Eagles on Colonial, this newly constructed legal duplex offers a perfect combination of functionality and investment potential. The upper unit spans two floors, with the first floor featuring a spacious living room, a dining area, a modern kitchen, a powder room and access to a private deck. The second floor includes three generously sized bedrooms, including a primary suite with an ensuite, an additional full bathroom, and a convenient laundry room. The lower unit, with its own separate entrance, provides two bedrooms, a full bathroom, a fully equipped kitchen, and in-unit laundry. Designed with practically and quality in mind, the property includes two power meters, two hot water tanks, and two ventilation systems, along with enhanced insulation between the units for added comfort and noise reduction. This property is an excellent opportunity for homeowners or investors seeking a modern and efficient living space. (id:7526)
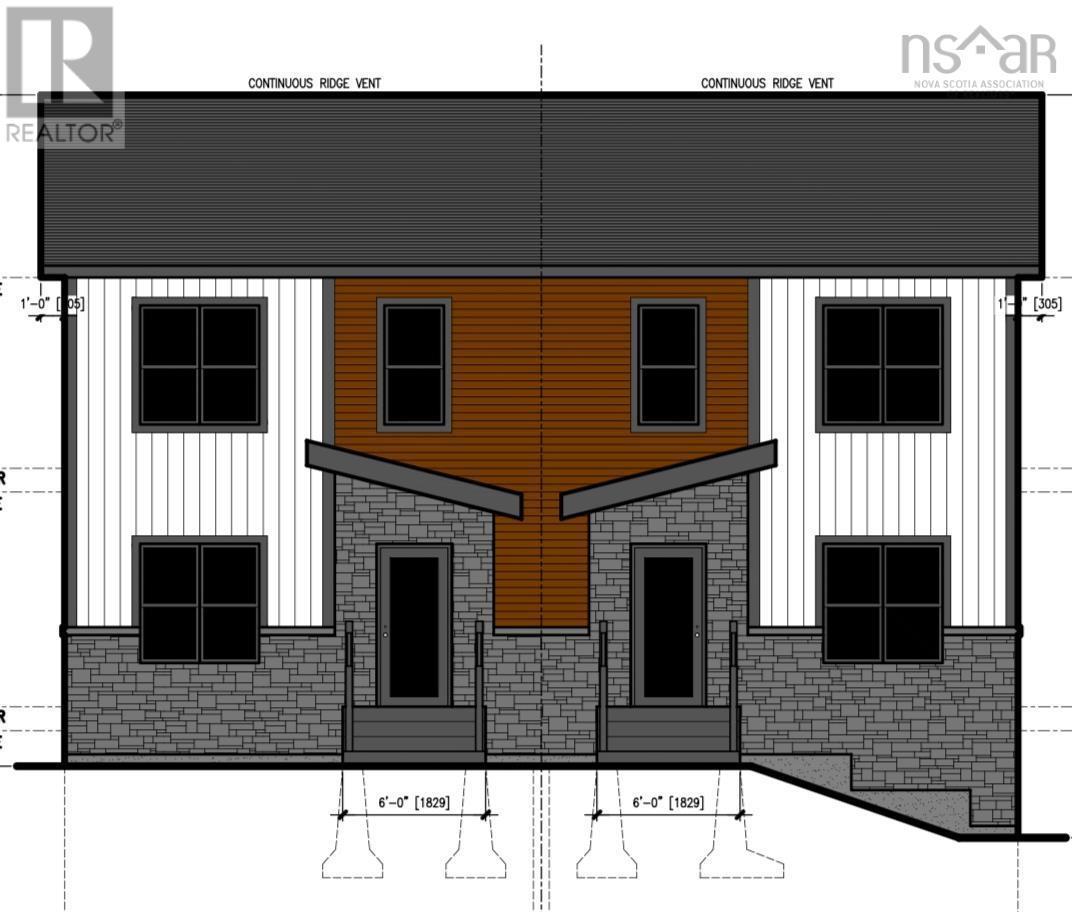
129 Colonial Crescent
Halifax, Nova Scotia
Listing # 202510948
$689,900
3+2 Beds
/ 4 Baths
$689,900
129 Colonial Crescent Halifax, Nova Scotia
Listing # 202510948
3+2 Beds
/ 4 Baths
The Eagles on Colonial, this newly constructed legal duplex offers a perfect combination of functionality and investment potential. The upper unit spans two floors, with the first floor featuring a spacious living room, a dining area, a modern kitchen, a powder room and access to a private deck. The second floor includes three generously sized bedrooms, including a primary suite with an ensuite, an additional full bathroom, and a convenient laundry room. The lower unit, with its own separate entrance, provides two bedrooms, a full bathroom, a fully equipped kitchen, and in-unit laundry. Designed with practically and quality in mind, the property includes two power meters, two hot water tanks, and two ventilation systems, along with enhanced insulation between the units for added comfort and noise reduction. This property is an excellent opportunity for homeowners or investors seeking a modern and efficient living space. (id:7526)
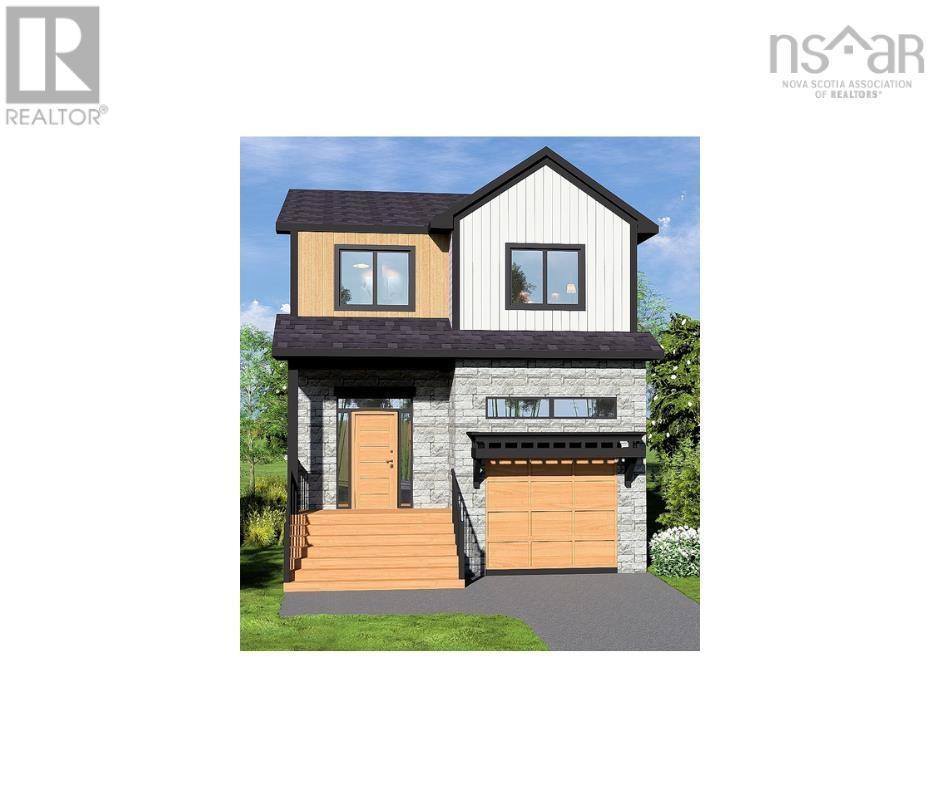
208 Darner Drive
Beaver Bank, Nova Scotia
Listing # 202505552
$694,900
3+1 Beds
/ 4 Baths
$694,900
208 Darner Drive Beaver Bank, Nova Scotia
Listing # 202505552
3+1 Beds
/ 4 Baths
Discover modern living in the sought-after Carriagewood subdivision of Beaver Bank with these exceptional new builds by Orkid Homes. Each home offers 4 bedrooms, 3.5 bathrooms, an attached garage, a walkout basement, quartz countertops, high-end kitchen cabinetry, and durable, carpet-free flooring. A ductless heat pump ensures year-round comfort, while municipal water and sewer services eliminate the need for well or septic maintenance. Designed with contemporary curb appeal, these homes feature elegant black windows and a stylish exterior. The lower level includes a legal secondary suite with a private entrance, separate power meter, hot water tank, and ventilation system, along with enhanced insulation for noise reductionan excellent opportunity for homeowners or investors seeking a modern and efficient living space. Located in the growing community of Beaver Bank, with excellent amenities and exciting potential, including rumours of a new plazas in Middle Sackville (details to come). (id:7526)
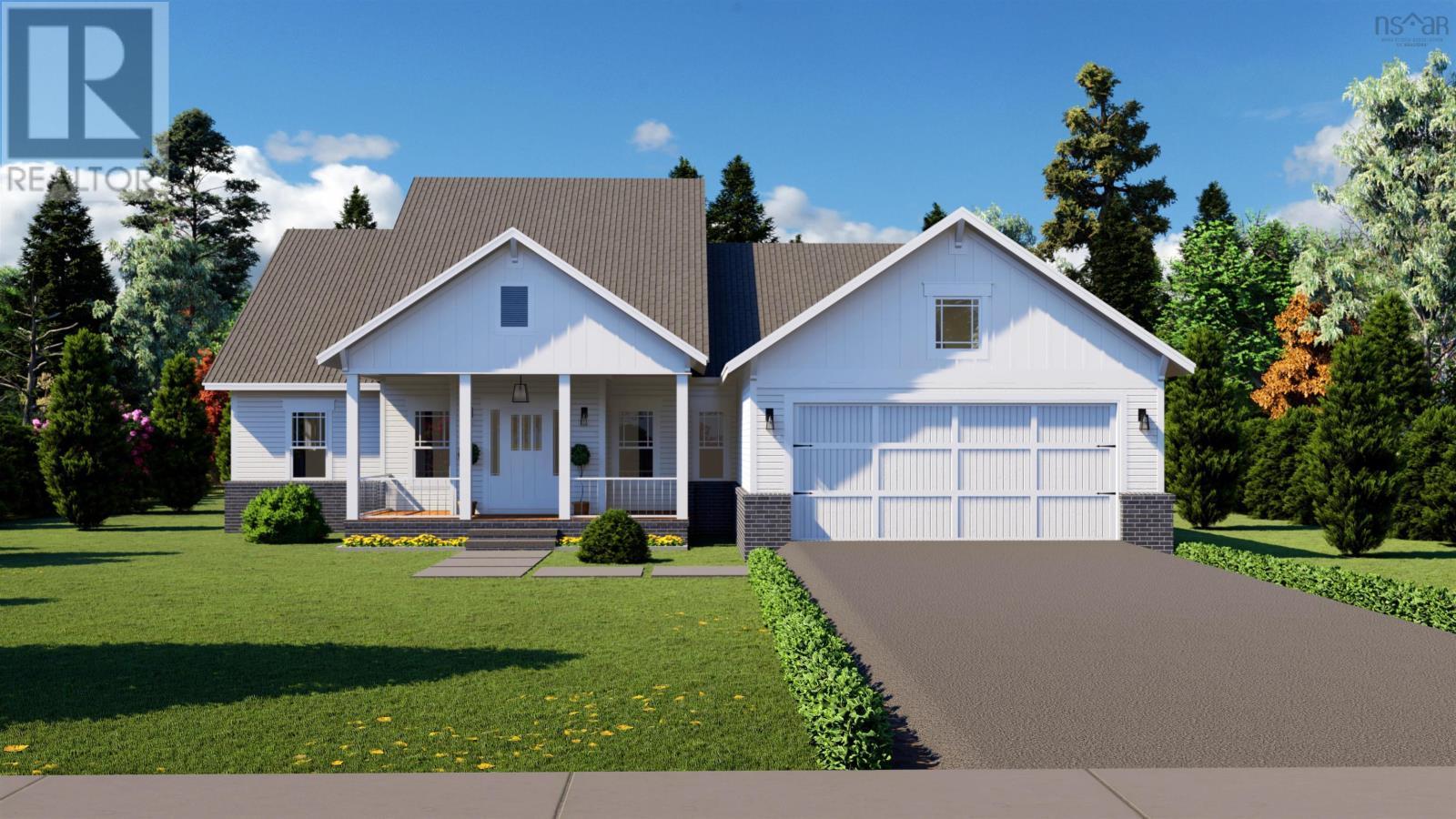
176 Loon Point Trail
East Uniacke, Nova Scotia
Listing # 202428531
$699,000
3 Beds
/ 2 Baths
$699,000
176 Loon Point Trail East Uniacke, Nova Scotia
Listing # 202428531
3 Beds
/ 2 Baths
A Custom Designed Bungalow with the look and feel of an executive home to be built in the Villages of Long Lake. The design provides privacy in the Primary Suite by separating it from the other bedrooms with the Great Room. The Primary Suite includes a bath with soaker tub, double sinks, his and her walk-in closets and space enough for a sitting area along with your King Bed. On the opposite side of the house are two large bedrooms made comfortable and semi private by separating them with another full bath. The 30 x 20 great room includes a sitting area with a proposed propane fireplace, a custom kitchen you can help layout and an eating area with patio doors to the rear deck. We will be building this for you on a large level lot in the Bare Land Condo Development of Loon Point, part of the Villages of Long Lake. The Condo Corp includes 3 maintained access points to the pristine lake for all members. One of these includes a boat launch. Current Condo fees are $300 per year. This covers the cost of maintenance of the Roads, the Trail System, The Lake Access points and even a regularly scheduled inspection of your septic tank including cleaning as required. Long Lake is a hidden gem, with lots of coves and islands to explore and enjoy. Did I mention it even has Trout for the fisherman in you. The lot is more than an acre in size, fairly level and treed to add to your privacy. It is just 20 minutes from Bedford or 30 from the cities and the airport. Can this be what your looking for? (id:7526)
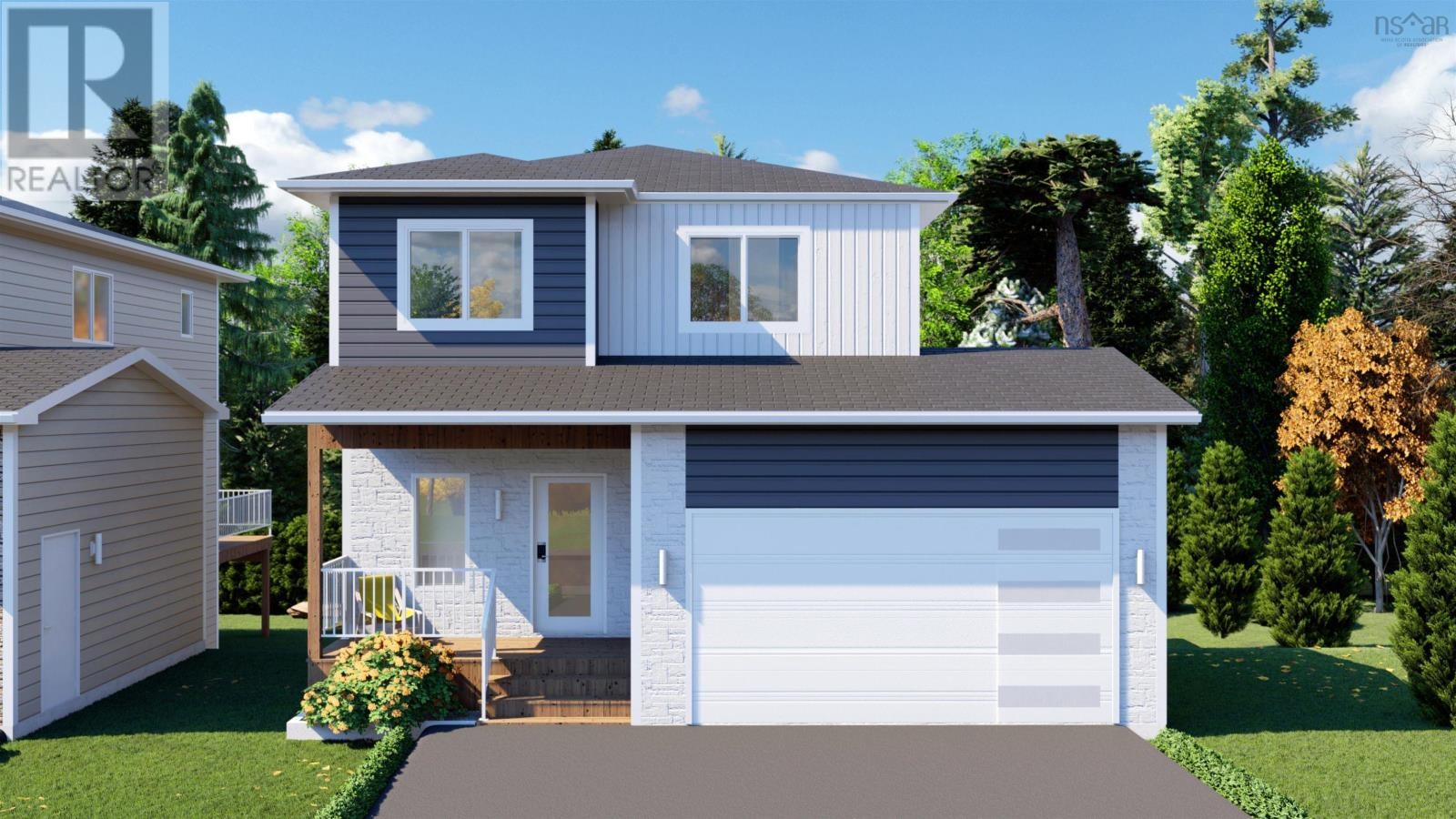
64 Darner Drive
Beaver Bank, Nova Scotia
Listing # 202513910
$699,900
3+1 Beds
/ 4 Baths
$699,900
64 Darner Drive Beaver Bank, Nova Scotia
Listing # 202513910
3+1 Beds
/ 4 Baths
Welcome to another Savvy Home build. This stunning new construction home in the heart of Carriagewood Estates offers modern elegance, spacious living, and ultimate convenience. With over 2,400 sq. ft. of thoughtfully designed space, this home is perfect for growing families, multi-generational living, or those seeking an income-generating opportunity. Featuring four spacious bedrooms and four bathrooms, it provides both comfort and privacy for the entire family. The double-car garage ensures ample parking and storage, while the modern kitchen is a chefs dream with high end finishes and plenty of prep space. Designed with versatility in mind, this home offers the potential for a secondary suite, making it an excellent option for extended family or rental income. Built with quality craftsmanship and premium finishes, it seamlessly blends style and functionality. Located on municipal services, homeowners can enjoy the reliability and convenience of city water and sewer. Situated in a prime location, this home is just minutes from schools, parks, shopping, and major highways, ensuring easy access to everything you need. Whether you're looking for a spacious family home or a smart investment, this property checks all the boxes. (id:7526)
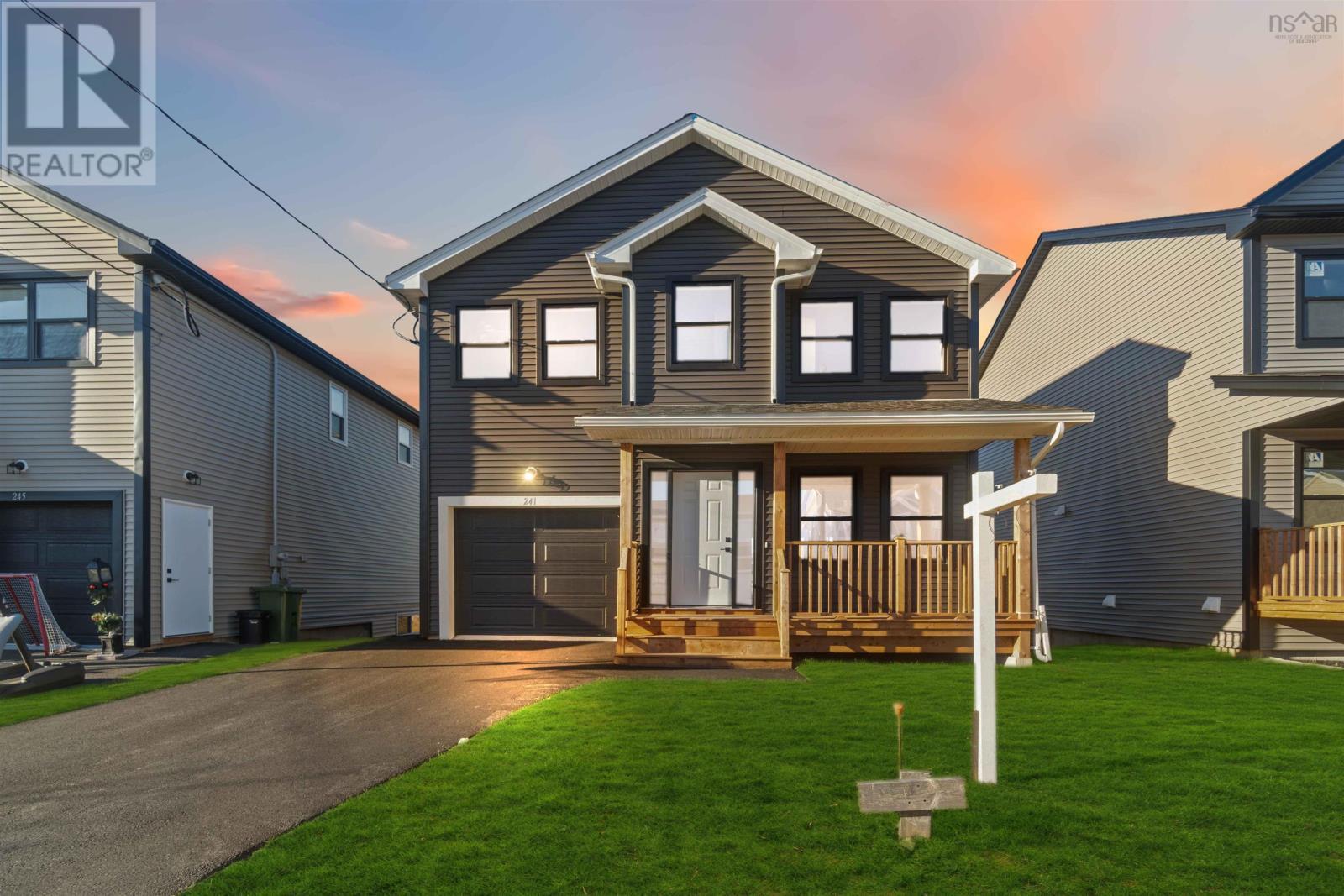
241 Alabaster Way
Halifax, Nova Scotia
Listing # 202428332
$699,900
3 Beds
/ 4 Baths
$699,900
241 Alabaster Way Halifax, Nova Scotia
Listing # 202428332
3 Beds
/ 4 Baths
Welcome to 241 Alabaster Way, a beautifully crafted traditional detached home in the family-friendly Governors Brook subdivision in Spryfield. Designed with family living and entertaining in mind, this three-bedroom home offers a perfect blend of comfort and functionality. The open-concept main floor seamlessly connects the living, dining, and kitchen areas, making it easy to host gatherings or enjoy quality time with loved ones. The bright, modern kitchen is a true highlight, featuring elegant quartz countertops, ample storage, and stainless steel appliances, perfect for preparing meals and creating memories. Upstairs, youll find three generously sized bedrooms, including a serene primary suite with a walk-in closet and ensuite bathroom. Outdoor living is just as inviting, with a large deck thats ideal for summer barbecues, relaxing evenings, or entertaining friends and family. The backyard offers plenty of space for outdoor play or gardening, making it a versatile retreat for everyone in the household. Located in the sought-after Governors Brook subdivision, this home is surrounded by amenities that cater to families. Enjoy nearby parks, hiking and biking trails, and playgrounds, as well as excellent schools and recreational facilities. The communitys convenient location offers suburban tranquility while being just a short drive to downtown Halifax and major amenities. If youre looking for a home that combines timeless charm with modern features in a welcoming neighborhood, 241 Alabaster Way is ready to welcome your family now! (id:7526)
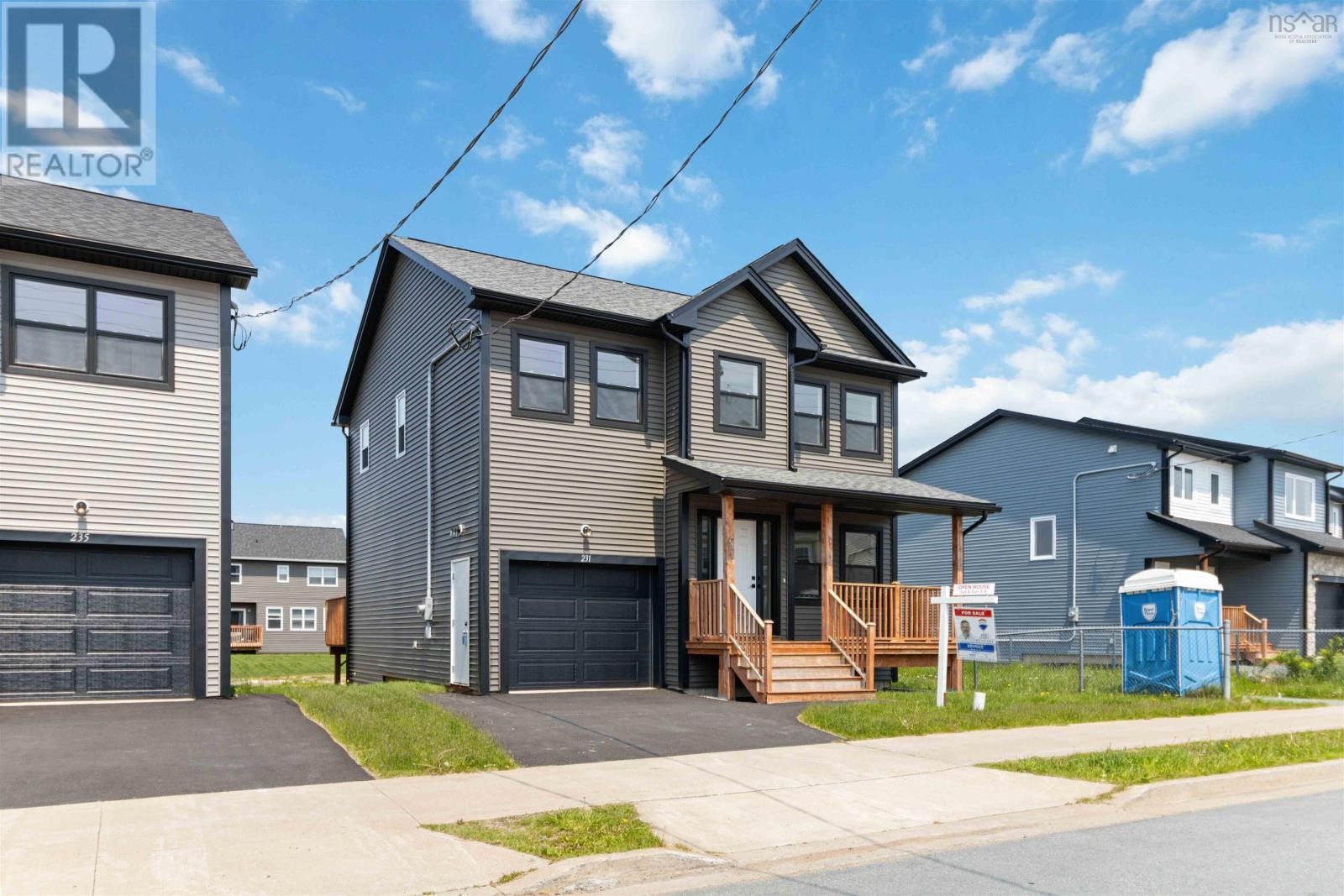
231 Alabaster Way
Halifax, Nova Scotia
Listing # 202505461
$699,900
3 Beds
/ 4 Baths
$699,900
231 Alabaster Way Halifax, Nova Scotia
Listing # 202505461
3 Beds
/ 4 Baths
0Welcome to 231 Alabaster Way, a beautifully crafted traditional detached home in the family-friendly Governors Brook subdivision in Spryfield. Designed with family living and entertaining in mind, this three-bedroom home offers a perfect blend of comfort and functionality. The open-concept main floor seamlessly connects the living, dining, and kitchen areas, making it easy to host gatherings or enjoy quality time with loved ones. The bright, modern kitchen is a true highlight, featuring elegant quartz countertops, ample storage, and stainless steel appliances, perfect for preparing meals and creating memories. Upstairs, youll find three generously sized bedrooms, including a serene primary suite with a walk-in closet and ensuite bathroom. Outdoor living is just as inviting, with a large deck thats ideal for summer barbecues, relaxing evenings, or entertaining friends and family. The backyard offers plenty of space for outdoor play or gardening, making it a versatile retreat for everyone in the household. Located in the sought-after Governors Brook subdivision, this home is surrounded by amenities that cater to families. Enjoy nearby parks, hiking and biking trails, and playgrounds, as well as excellent schools and recreational facilities. The communitys convenient location offers suburban tranquility while being just a short drive to downtown Halifax and major amenities. If youre looking for a home that combines timeless charm with modern features in a welcoming neighborhood, 241 Alabaster Way is ready to welcome your family now! (id:7526)
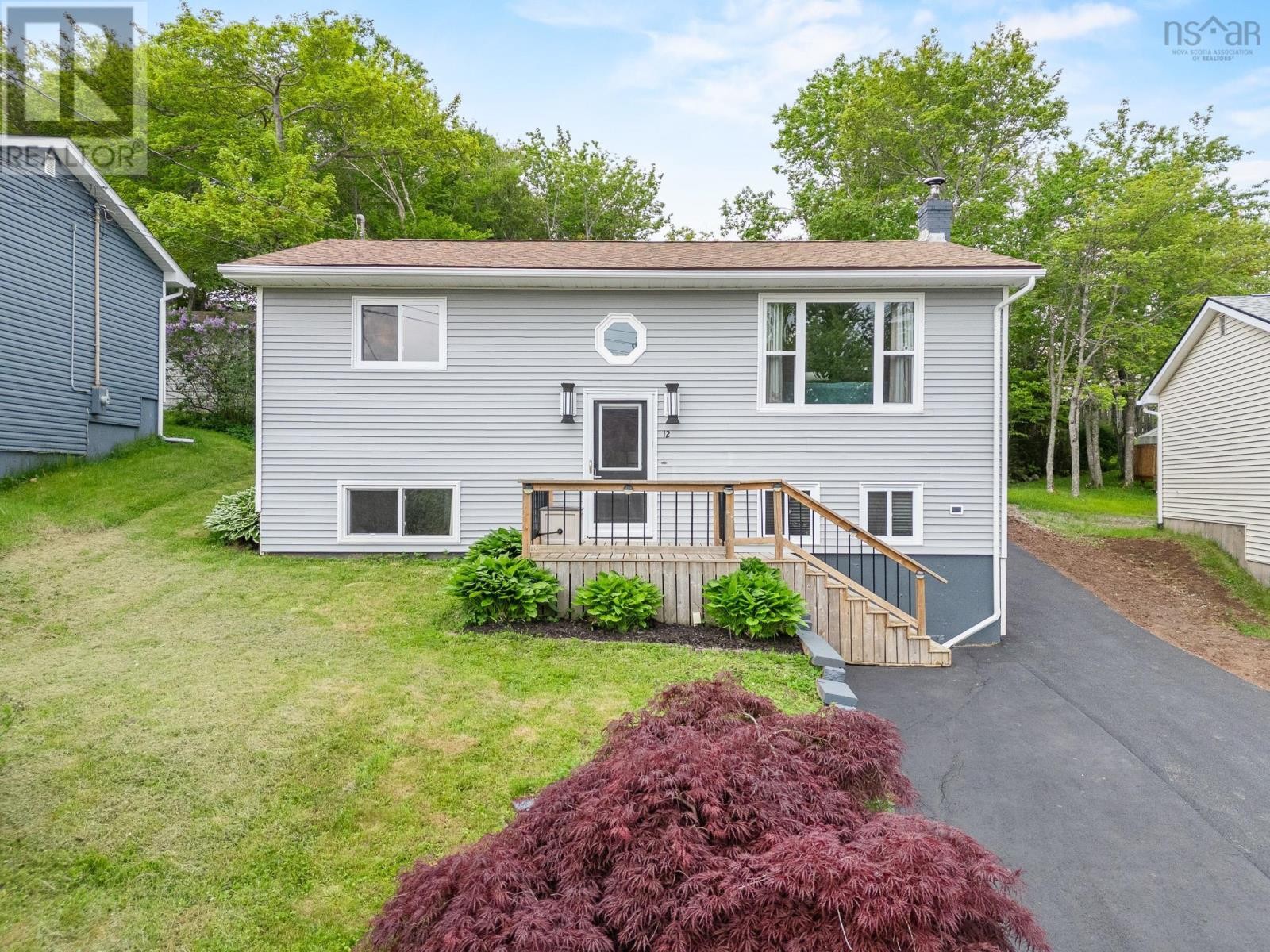
12 Wamphray Crescent
Dartmouth, Nova Scotia
Listing # 202514172
$699,900
3+1 Beds
/ 3 Baths
$699,900
12 Wamphray Crescent Dartmouth, Nova Scotia
Listing # 202514172
3+1 Beds
/ 3 Baths
Welcome to 12 Wamphray Crescent in Woodlawn, Dartmouth. This property features a traditional split entry home with a separate and legal 1 bedroom / 1 bathroom backyard suite. This is an opportunity for investors looking for a rental property, homeowners that would like extra income per month or a large family that needs space for multigenerational living. The main floor features two spacious bedrooms, an updated full bathroom, a renovated kitchen, a dining room and a living room. On the lower level you will find a rec room with a walkout, a full bathroom, a third bedroom, an office/den and a utility room with laundry. The backyard suite has an open concept layout with five skylights adding lots of natural light. It also has its own in-unit laundry, open kitchen, dining area, living room and bedroom - all permitted and legal. This area has many amenities like shopping, gyms, schools and parks. It is also a short distance to transportation and highways. Upgrades include new windows and siding (2017 - main house), new roof shingles (2022) and the backyard suite portion being built in 2022. Note: TLA for the main home is 1616 square feet while TLA for the backyard suite is 664 square feet. (id:7526)
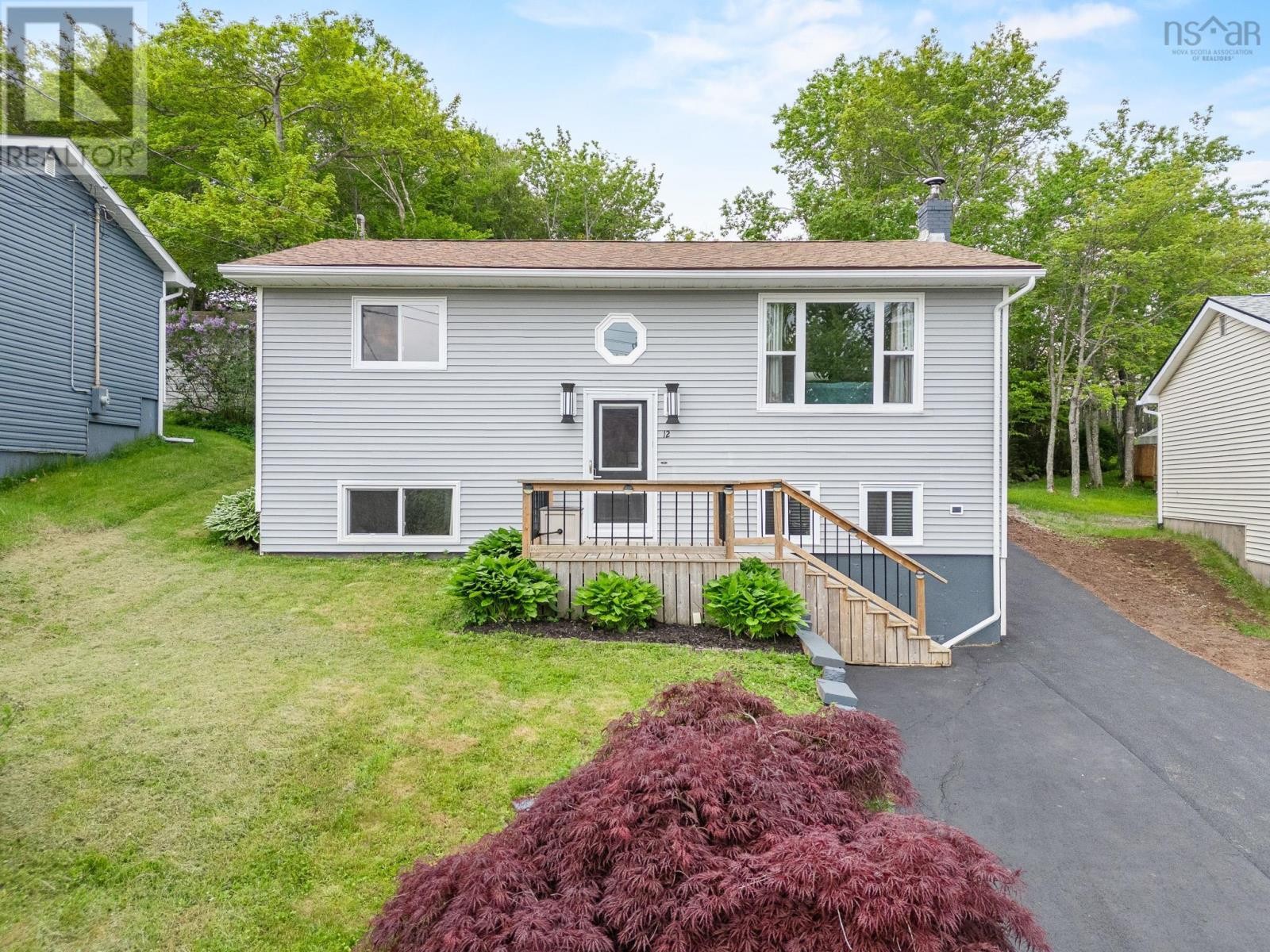
12 Wamphray Crescent
Dartmouth, Nova Scotia
Listing # 202514173
$699,900
$699,900
12 Wamphray Crescent Dartmouth, Nova Scotia
Listing # 202514173
Welcome to 12 Wamphray Crescent in Woodlawn, Dartmouth. This property features a traditional split entry home with a separate and legal 1 bedroom / 1 bathroom backyard suite. This is an opportunity for investors looking for a rental property, homeowners that would like extra income per month or a large family that needs space for multigenerational living. The main floor features two spacious bedrooms, an updated full bathroom, a renovated kitchen, a dining room and a living room. On the lower level you will find a rec room with a walkout, a full bathroom, a third bedroom, an office/den and a utility room with laundry. The backyard suite has an open concept layout with five skylights adding lots of natural light. It also has its own in-unit laundry, open kitchen, dining area, living room and bedroom - all permitted and legal. This area has many amenities like shopping, gyms, schools and parks. It is also a short distance to transportation and highways. Upgrades include new windows and siding (2017 - main house), new roof shingles (2022) and the backyard suite portion being built in 2022. Note: TLA for the main home is 1616 square feet while TLA for the backyard suite is 664 square feet. (id:7526)
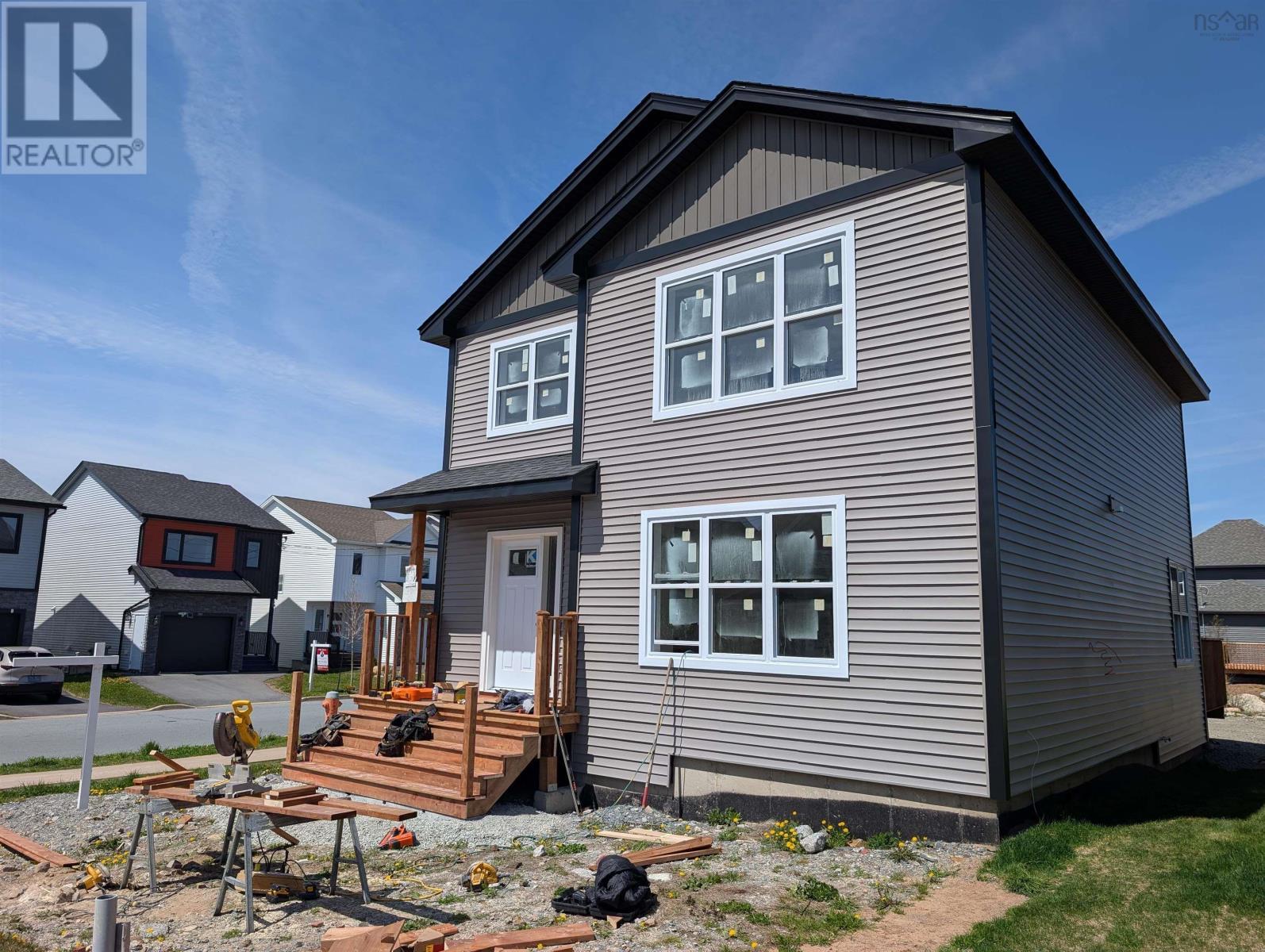
253 Alabaster Way
Halifax, Nova Scotia
Listing # 202510055
$714,900
3 Beds
/ 4 Baths
$714,900
253 Alabaster Way Halifax, Nova Scotia
Listing # 202510055
3 Beds
/ 4 Baths
Welcome to 253 Alabaster Way The Perfect Family Home in Governors Brook! Located in the heart of the highly sought-after Governors Brook subdivision, this beautifully maintained 3-bedroom, 3.5-bath home offers comfort, space, and convenience for modern family living. Step inside to discover a bright and open main floor featuring a welcoming living area, stylish kitchen, and a dining space perfect for entertaining. Upstairs, you'll find three generously sized bedrooms, including a serene primary suite complete with a full ensuite and walk-in closet. The fully finished basement adds even more living space, with a large rec room ideal for family movie nights, a home gym, or play areawhatever suits your lifestyle best. Nestled in a family-friendly neighbourhood known for its parks, playgrounds, and walking trails, this home is just minutes from schools, shopping, and all the amenities Halifax has to offer. Dont miss your chance to own a move-in ready home in one of Halifaxs most vibrant communities! (id:7526)
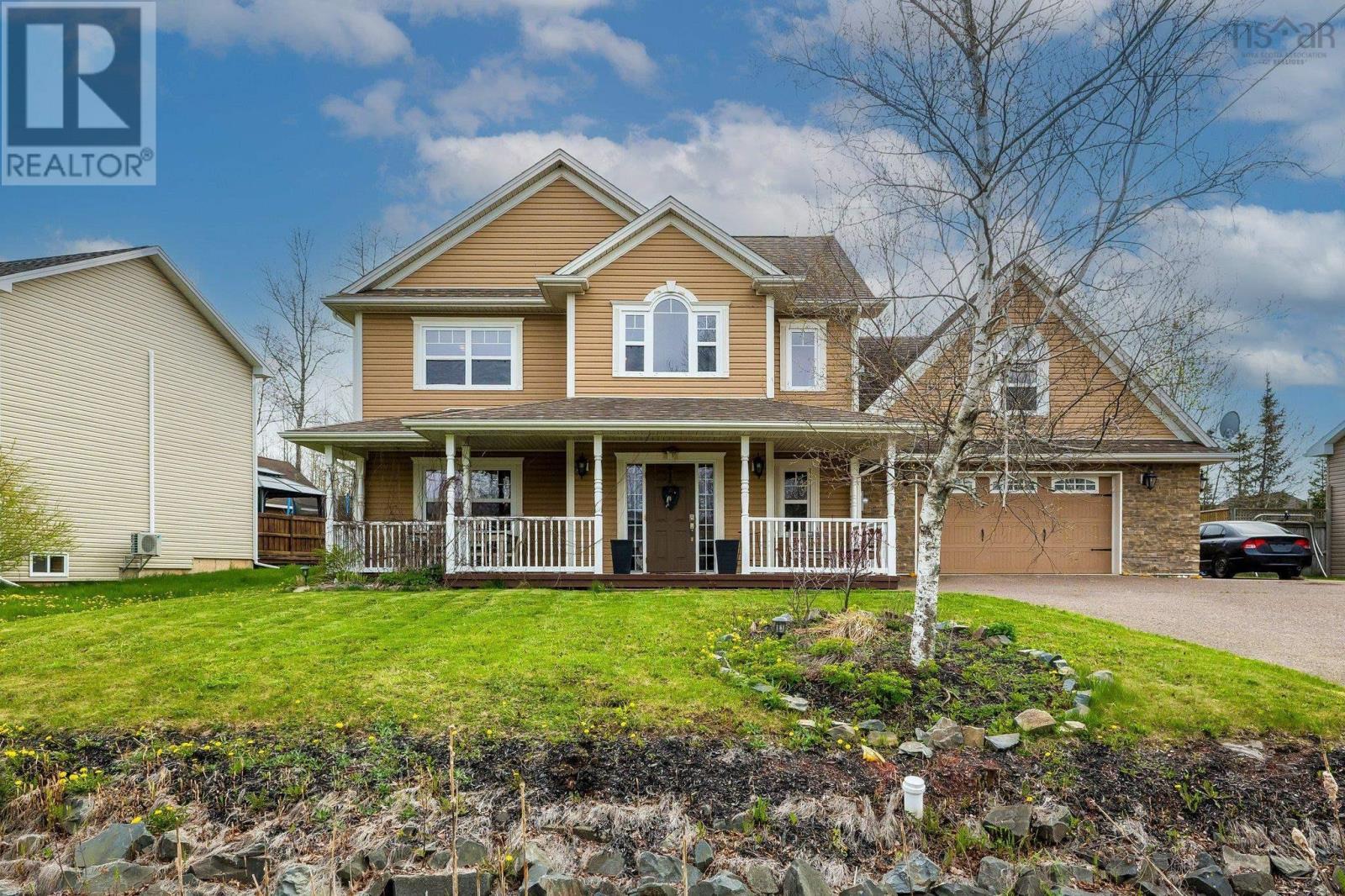
47 Tyler Street
Enfield, Nova Scotia
Listing # 202510805
$719,900
4 Beds
/ 3 Baths
$719,900
47 Tyler Street Enfield, Nova Scotia
Listing # 202510805
4 Beds
/ 3 Baths
Welcome to this beautifully designed two-level home, ideally located in the heart of Enfield. Boasting an open-concept layout on the main floor, this home is perfect for both everyday living and entertaining. The spacious kitchen flows seamlessly to your backyard retreat, where you'll find a large deck, an above-ground pool, a relaxing hot tub, and a fully fenced yardideal for children or furry family members. The main level offers cozy in-floor heating throughout, a convenient half bath with laundry, and direct access to the attached garage. Above the garage, discover a versatile bonus space complete with a spare bedroom or den and a generous game room, perfect for movie nights or entertaining guests without disrupting the main living areas. Upstairs, you'll find two well-sized bedrooms, a full main bathroom, and a luxurious primary suite. The master features a stunning ensuite with an air-jet tub, perfect for unwinding after a long day. Whether you're looking for comfort, space, or style, this home truly has it allinside and out. (id:7526)
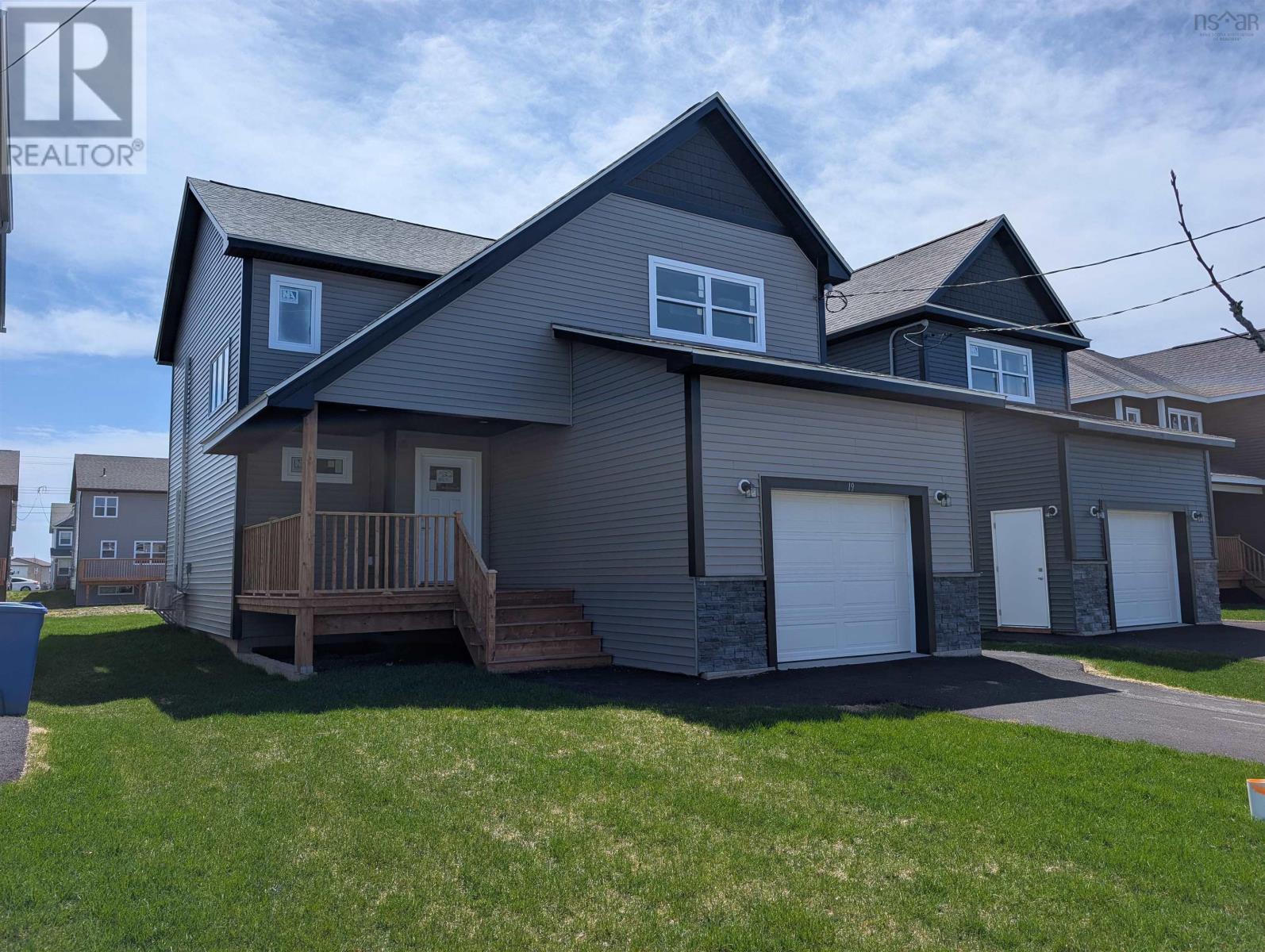
19 Brick Lane
Halifax, Nova Scotia
Listing # 202501944
$724,900
3 Beds
/ 4 Baths
$724,900
19 Brick Lane Halifax, Nova Scotia
Listing # 202501944
3 Beds
/ 4 Baths
Welcome to 19 Brick Lane, a delightful home situated in the heart of Governor's Brook, one of Spryfield's most sought-after, family-friendly neighborhoods. This charming property combines comfort, convenience, and a true sense of community, making it the perfect choice for families. As you approach the home, youll be greeted by a large front porch, perfect for a seating area where you can relax and enjoy your morning coffee or unwind in the evening. Step inside to find an inviting interior, complete with a spacious open-concept layout ideal for family living. The bright and airy living room flows effortlessly into a modern kitchen featuring stainless steel appliances, ample counter space, and a cozy dining nook. Upstairs, youll discover three generously sized bedrooms, including a tranquil primary suite with a walk-in closet and a private ensuite bathroom. The fully finished basement provides added flexibility, offering the perfect space for a playroom, home office, or media room. Nestled on a quiet cul-de-sac, 19 Brick Lane is surrounded by amenities tailored to family life. Stroll to nearby schools, playgrounds, and sports fields, or take a quick drive to shopping centers, restaurants, and the Spryfield Library. Nature lovers will appreciate the close proximity to Long Lake Provincial Park, offering scenic trails and outdoor adventures. With its vibrant community events and friendly neighbors, Governor's Brook provides a warm and welcoming environment youll be proud to call home. Dont miss this opportunity to make 19 Brick Lane yoursschedule your viewing today and experience all this exceptional home and neighborhood have to offer! (id:7526)
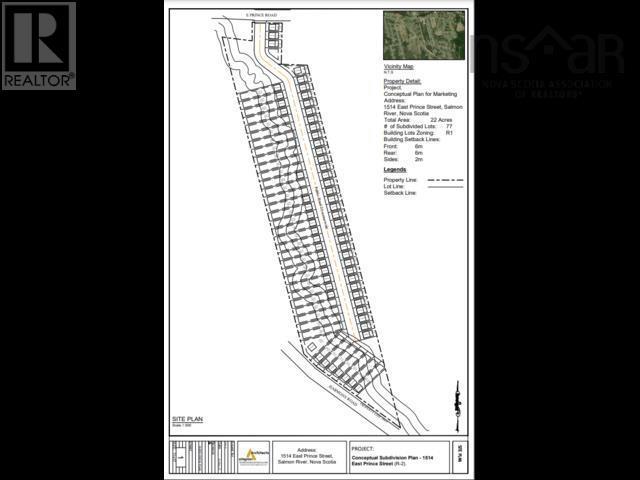
1514 East Prince Street
Salmon River, Nova Scotia
Listing # 202502880
$724,900
$724,900
1514 East Prince Street Salmon River, Nova Scotia
Listing # 202502880
Prime Development Opportunity in a Thriving Community! Situated just minutes from the vibrant town of Truro and less than an hour from Halifax, this expansive lot nearing 22 acres offers incredible potential for subdivision. With road frontage on both East Prince Street and Harmony Road and access to municipal sewer, this property is perfectly positioned for growth. Enjoy the convenience of nearby top-rated schools, shopping centers, healthcare services, local dining, and scenic parks with hiking trailsall within easy reach. Whether you're a developer looking to maximize potential or a buyer seeking a private estate in a well-connected neighborhood, this is a rare opportunity you wont want to miss! Bring your vision to life! (id:7526)
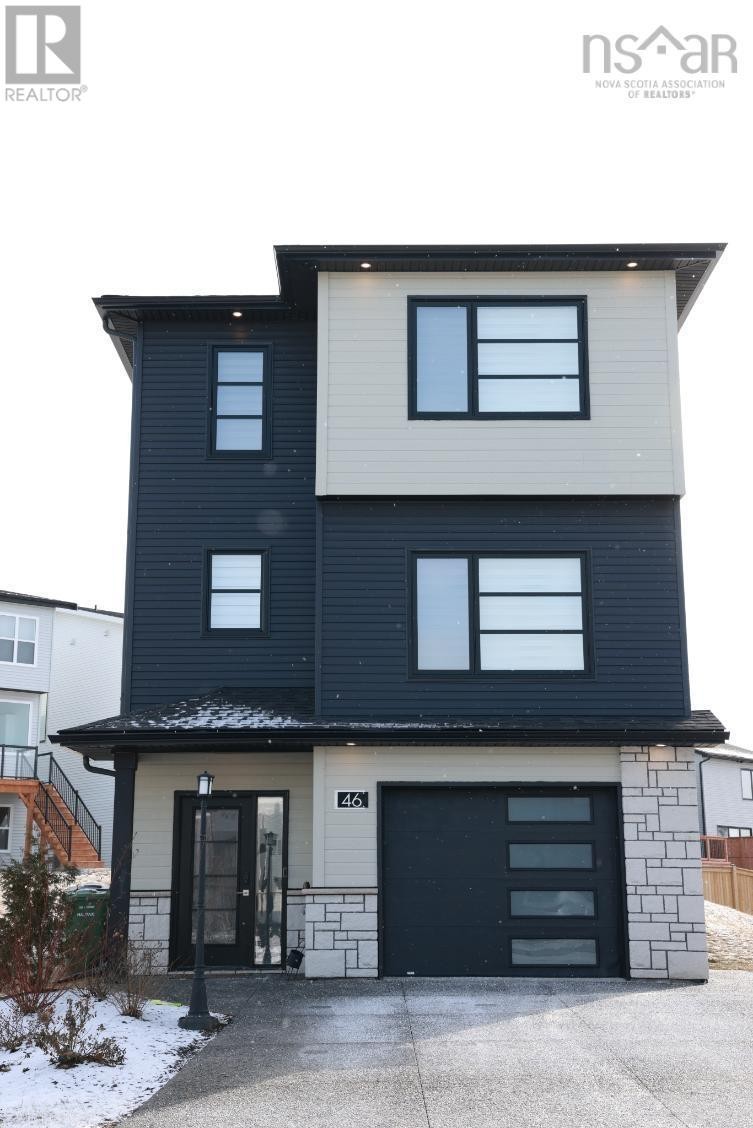
46 Chardonnay Court
Timberlea, Nova Scotia
Listing # 202501493
$737,900
3 Beds
/ 4 Baths
$737,900
46 Chardonnay Court Timberlea, Nova Scotia
Listing # 202501493
3 Beds
/ 4 Baths
Nestled in the prestigious Brunello Estates golf community, this exceptional home offers everything youve been looking for and more. Situated on a spacious corner lot in a quiet cul-de-sac, the property features numerous upgrades beyond the standard model, including an on-demand propane hot water boiler, ducted heat pump for efficient climate control, and an extended composite deck perfect for outdoor entertaining. Inside, youll find beautiful hardwood floors throughout, high-end finishes (such as marble in the kitchen), a propane stove, and a cozy fireplace that add to the homes charm and sophistication. A versatile main-level room provides flexibility as either a playroom or dining area to suit your needs. Conveniently located near the vibrant Bayers Lake and a wide array of amenities, this home combines luxury, comfort, and convenience. Dont miss your chance to make it yoursschedule a private viewing today! (id:7526)
