Listings
All fields with an asterisk (*) are mandatory.
Invalid email address.
The security code entered does not match.
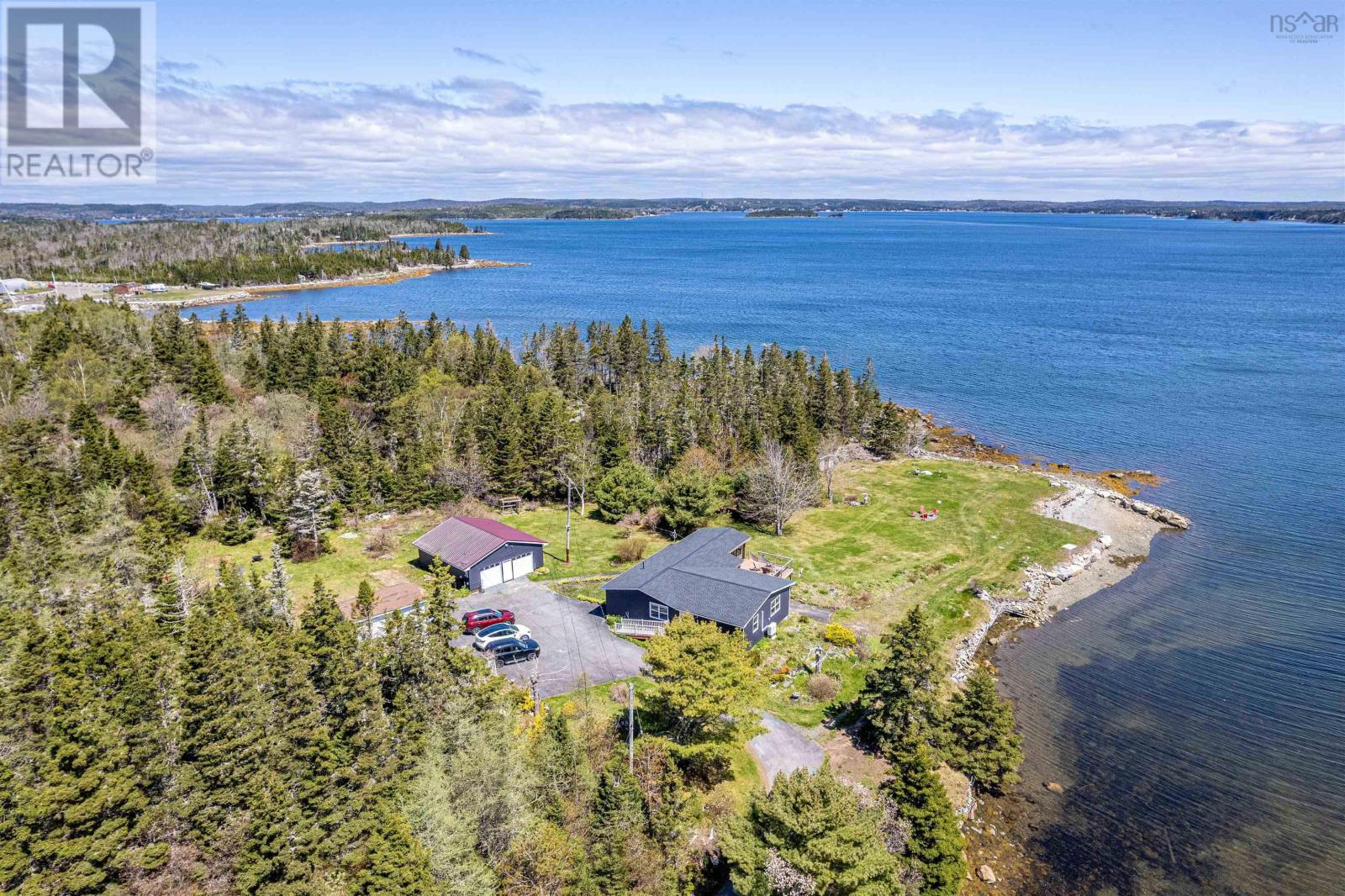
1303 West Jeddore Road
Head Of Jeddore, Nova Scotia
Listing # 202512290
$899,900
1+1 Beds
/ 2 Baths
$899,900
1303 West Jeddore Road Head Of Jeddore, Nova Scotia
Listing # 202512290
1+1 Beds
/ 2 Baths
Welcome to this glorious oceanfront Hideaway. The property has been renovated from top to bottom and is an absolute gardeners' delight with so many edible plants scattered around the property. When you enter the house. You will be in awe of the panoramic views of the ocean and inlet. The main level has a large open concept, living room, kitchen and dining area. The kitchen is custom designed with granite countertops, both in the kitchen and on the bar at the back of the living room. Also, on the main level is an expansive primary suite which includes the large primary bedroom and down the hall to an amazing three-piece bathroom with a shower that will make you never want to leave! Further down the hall is a massive walk-in closet, so large that it comfortably includes the washer and dryer. The lower level includes a huge family room with a bedroom, den/office and a four piece full bathroom. This level has a walkout to the beautiful backyard. This is an entertainer's dream with loads of space inside and out. A huge private backyard, which features a fire pit, and even its own little beach. Over an acre on the harbour, with 400 ft of water frontage. Deep anchorage in a protected cove within West Jeddore Harbour. The house faces south/west with incredible sunrises. Located a short distance from shopping, hospitals, and schools. Its not often youll see a property like this one with so much water frontage, and a house that is move-in ready. Hurry and book your viewing now before this beautiful home is sold. (id:7526)
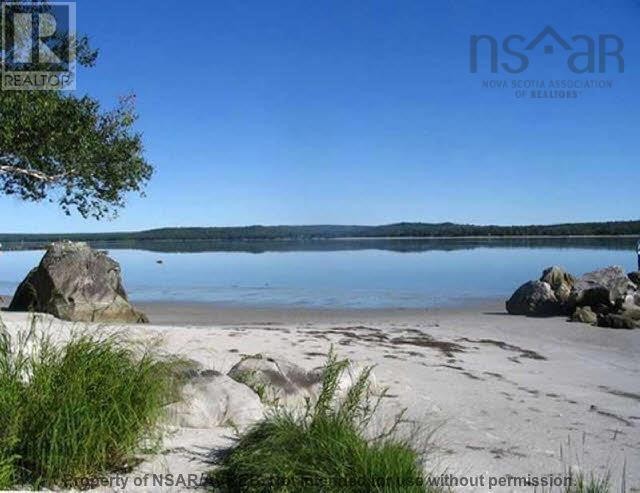
East Port Le Hebert Street
East Port L'Hebert, Nova Scotia
Listing # 202502162
$899,900
$899,900
East Port Le Hebert Street East Port L'Hebert, Nova Scotia
Listing # 202502162
Port Joli. Goose Hills. This large totally private oceanfront parcel of land is unparalleled on the South Shore. You have over 100 acres of beautiful woodlands consisting mostly of birch, maple, oak, fir and pine. When the spring and fall seasons arrive it is truly a quilt of colours. Your beach (around 900 feet) is white sand with large rocks interspersed. Build your dream home here with no immediate neighbours. Owning this property means you have thousands of protected acres on all sides, including the Thomas Randall Provincial Park, Nature Conservancy of Canada lands, and the Port Joli Migratory Bird Sanctuary. Across the bay is the Keji Seaside Adjunct National Park. These parks, known throughout Canada, offer thousands of uncompromised acres with trails, lakes and remote beaches to hike, explore, kayak and simply rejuvenate the soul. This is truly a legacy property that offers unlimited opportunity. The property is accessed by a private, gated 3km forest road over conservation lands, with 3 large hemlock bridges crossing small waterways. (id:7526)

34 Horne Settlement Road
Enfield, Nova Scotia
Listing # 202502599
$929,900
4 Beds
/ 2 Baths
$929,900
34 Horne Settlement Road Enfield, Nova Scotia
Listing # 202502599
4 Beds
/ 2 Baths
Welcome home to this stunning estate consisting of a over 9 acres of beautiful property, a 30x40 4 stall barn (wired & water), detached garage with separate office with a bathroom, fenced in pasture and a gorgeous 4 bedroom, 2 bathroom, 2 storey home. The main level of this home is impressive and consists of a beautiful updated kitchen, spacious living room and dining room with tons of natural light, a den or 5th bedroom, main floor laundry and a 2 pc bath. Upstairs, you will find 4 bedrooms, two of which have walk-in closets, and a huge bathroom with plenty of storage space. The unfinished basement provides ver 1100 sq ft that is waiting to be finished to suit your families needs. With the commercial, rural and residential zoning , this property has many amazing opportunities for business owners, horse lovers, or large families wanting to have a separate in law suite on property. Located just minutes from Exit 7 and close to amenities this one is a definite must see!!! (id:7526)

34 Horne Settlement Rd
Enfield, Nova Scotia
Listing # 202502598
$929,900
4 Beds
/ 2 Baths
$929,900
34 Horne Settlement Rd Enfield, Nova Scotia
Listing # 202502598
4 Beds
/ 2 Baths
Welcome home to this stunning estate consisting of a over 9 acres of beautiful property, a 30x40 4 stall barn (wired & water), detached garage with separate office with a bathroom, fenced in pasture and a gorgeous 4 bedroom, 2 bathroom, 2 storey home. The main level of this home is impressive and consists of a beautiful updated kitchen, spacious living room and dining room with tons of natural light, a den or 5th bedroom, main floor laundry and a 2 pc bath. Upstairs, you will find 4 bedrooms, two of which have walk-in closets, and a huge bathroom with plenty of storage space. The unfinished basement provides ver 1100 sq ft that is waiting to be finished to suit your families needs. With the commercial, rural and residential zoning , this property has many amazing opportunities for business owners, horse lovers, or large families wanting to have a separate in law suite on property. Located just minutes from Exit 7 and close to amenities this one is a definite must see!!! (id:7526)
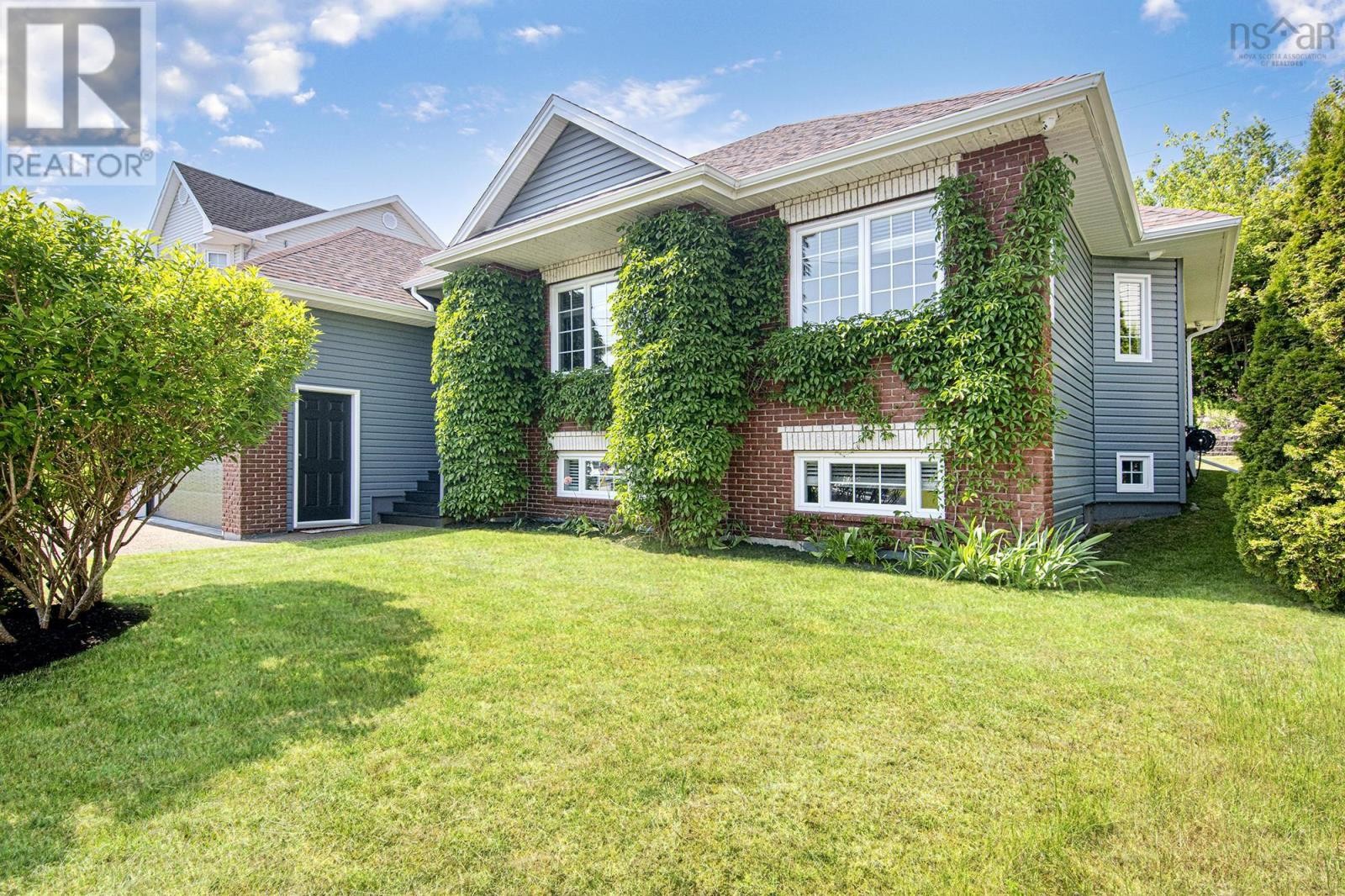
27 Stone Gate Court
Dartmouth, Nova Scotia
Listing # 202514866
$929,900
3+2 Beds
/ 3 Baths
$929,900
27 Stone Gate Court Dartmouth, Nova Scotia
Listing # 202514866
3+2 Beds
/ 3 Baths
This beautifully updated bungalow, fully renovated in 2019, is nestled in a sought-after neighbourhood on a cul de sac. It offers stylish comfort on a meticulously maintained private lot. Step inside to find stunning hickory hardwood flooring throughout the main level, a cozy yet spacious living room, a bright dining area, and a modern kitchen featuring granite countertops, a center island with breakfast bar, and an open-concept design perfect for entertaining. The main floor also offers three generous bedrooms, including a primary suite with a large closet with custom built ins and full ensuite bath featuring a custom vanity with double sinks and glass shower with rainforest shower heads & Italian marble. An additional main level full bath features the same granite countertops as the other bathrooms. The fully finished lower level features a large family room with a propane fireplace, two additional bedrooms, a full bath, a den or office, laundry room, storage room, large custom built walk in closet and utility roomwith convenient walk-up access to the garage. You can also enter through the double attached garage, where you will be welcomed by a thoughtfully designed mudroom, offering a practical space for the organized storage of outerwear and daily essentials. Outside, enjoy a large, private lot adorned with lush trees, vibrant shrubs, and thoughtfully selected plantsall beautifully maintained for exceptional curb appeal. The stone patio and matching stone retaining wall perfectly compliment the mature perennial garden. Dont miss this move-in-ready home in a peaceful and well-established community. Close to English and French elementary and junior high schools. (id:7526)
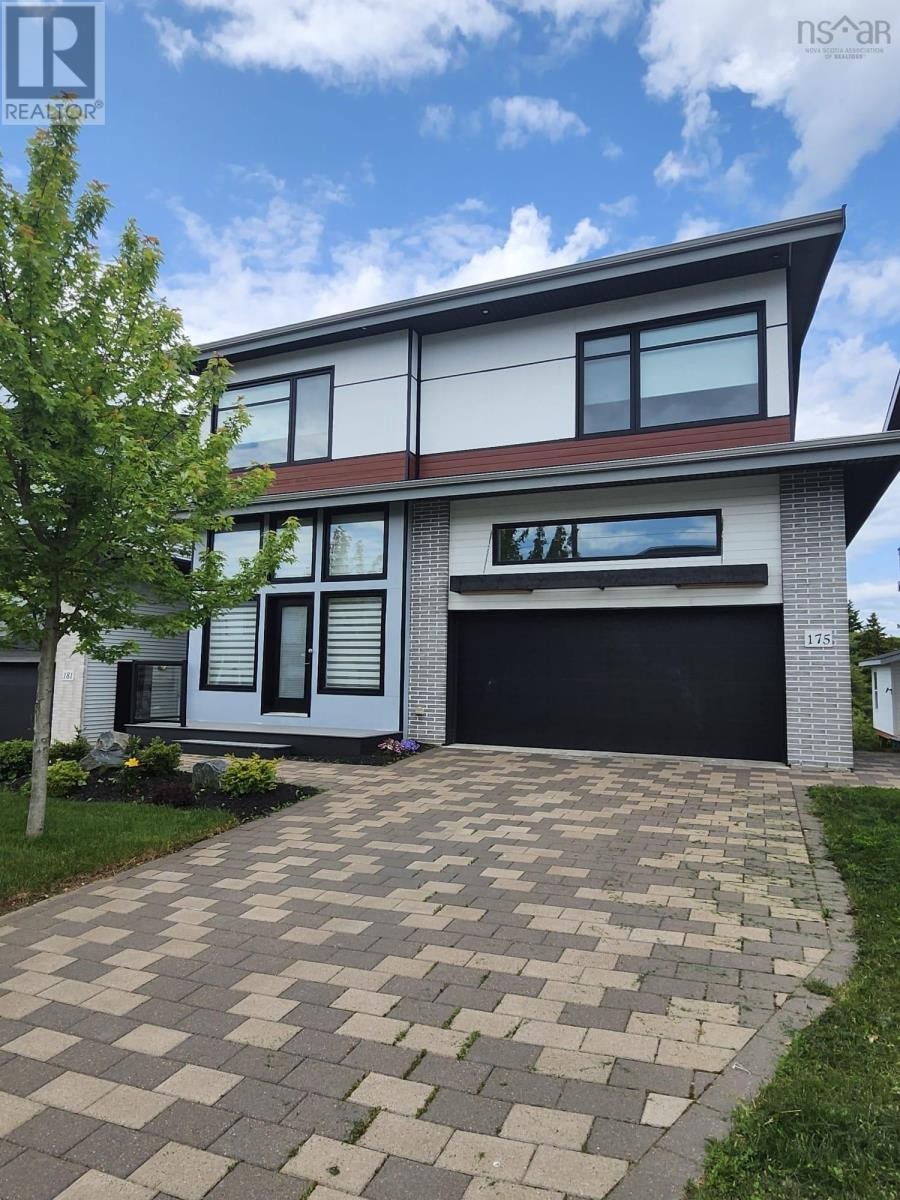
175 Cutter Drive
Halifax, Nova Scotia
Listing # 202511641
$939,900
4+1 Beds
/ 4 Baths
$939,900
175 Cutter Drive Halifax, Nova Scotia
Listing # 202511641
4+1 Beds
/ 4 Baths
Welcome to 175 Cutter Drive. The Misty Sky, a stunning modern two storey home, offers over 3300 sq ft of finished living space with clean contemporary design throughout. Ideally located in a friendly, family-oriented neighborhood, this home is within walking distance to all amenities, park, and playground, close to schools with school bus service, just 10 minutes drive to Bayers Lake, and under 20 minutes to downtown Halifax or the airport. This beautiful home is the perfect blend of space, style, and function and is loaded with many upgrades throughout. Enjoy efficient heating and cooling with heat pumps on all three levels. The upper level features four spacious bedrooms, each with high-quality maple hardwood flooring and no carpet. The luxurious primary suite includes a Hollywood style walk-in closet and a five piece spa ensuite. Laundry is conveniently located on the same level. A striking two storey foyer with elegant glass railings has been upgraded with premium quality tile flooring and leads to a bright main floor den. The open concept great room is filled with natural light from oversized windows and includes a cozy gas fireplace. The sleek white gloss kitchen features a large island with breakfast seating, extra cabinets for added storage, a walk-in pantry, and stunning views through a huge window above the sink. A stylish two-piece powder room adds main level convenience. The fully developed above grade walk out basement is beautifully finished, featuring a spacious rec room, fifth bedroom, and a third full bath with granite countertop vanity. The walk out design offers direct access to the backyard with a lovely ravine view, adding natural beauty and making this home truly unique with many possibilities, perfect for extended family, guests, or a private workspace. Access to the attached 1.5 car garage and gas hookups for the fireplace, BBQ, and range complete the package. Don't miss this one. Homes like this dont come along often. (id:7526)
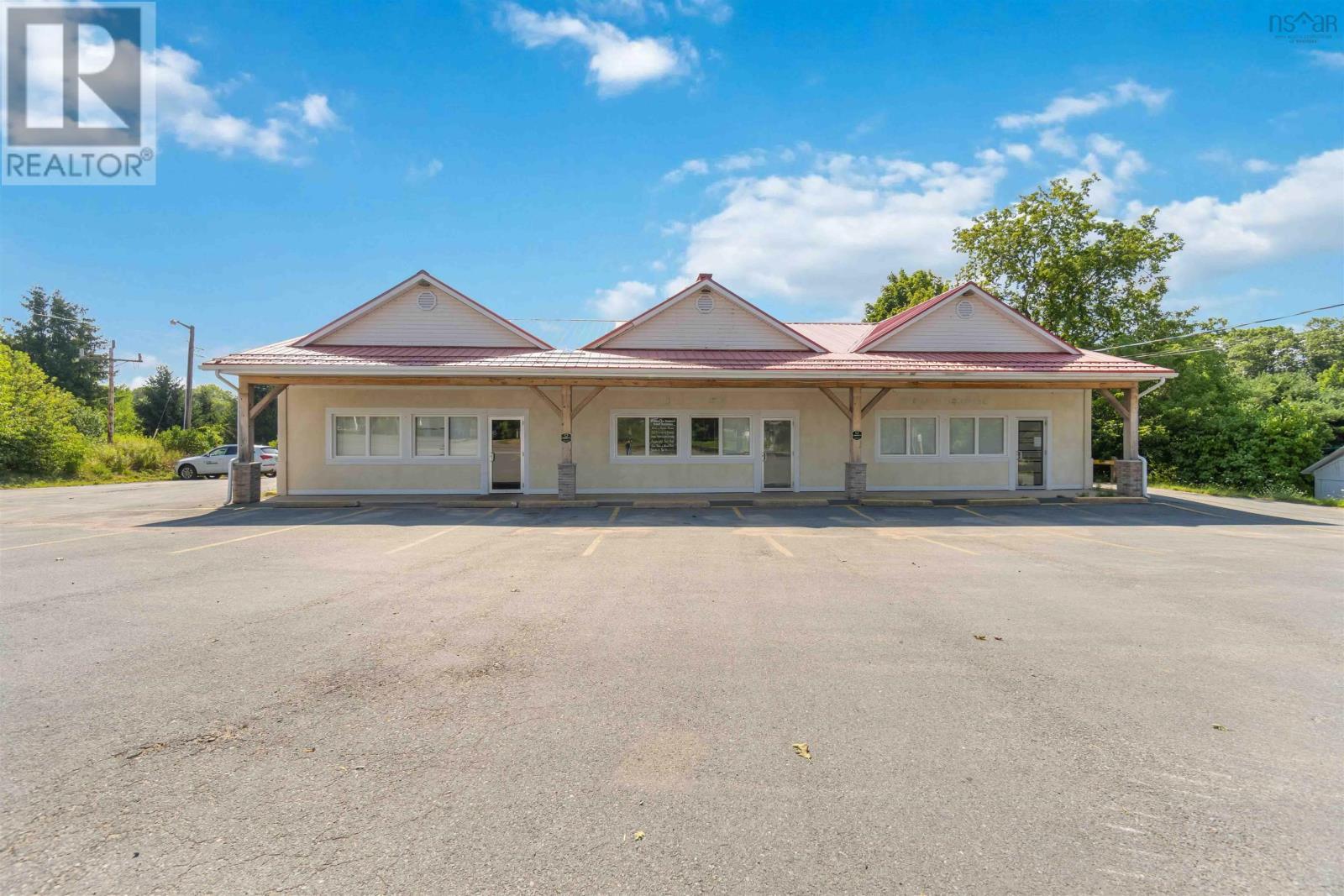
678 Central Avenue
Greenwood, Nova Scotia
Listing # 202508552
$975,000
$975,000
678 Central Avenue Greenwood, Nova Scotia
Listing # 202508552
Check out this incredible, spacious & vacant venue located at Central Avenue Greenwood .This space can be used as a café and/or restaurant, office space(s), shop or truly whatever need you envision. There is great potential in the building, as it has one, large, open-concept space, a secondary medium space that holds restaurant equipment (back area), multiple washrooms and other side office and storage spaces. Furthermore, there is cooking equipment available within the venue, which include: booths seating up to 6 people , wide-screen televisions, other technical equipment that help a restaurant to function efficiently. Another great asset of this development is that it sits in Central Greenwood, close to many other amenities, shopping spaces, fuel stops and restaurants. It is also very close to the highway exit. (id:7526)

111 Highway 2
Enfield, Nova Scotia
Listing # 202509270
$979,900
4+1 Beds
/ 5 Baths
$979,900
111 Highway 2 Enfield, Nova Scotia
Listing # 202509270
4+1 Beds
/ 5 Baths
Discover the perfect blend of comfort, space, and opportunity with this beautifully maintained 2-unit bungalow situated on a picturesque 2.2-acre lot along the river, boasting an impressive 190 feet of water frontage perfect for owner-occupants, investors, or those seeking multi-generational living.This unique property features 5 bedrooms and 5 bathrooms, making it ideal for multi-generational living or generating rental income. Both units are thoughtfully designed and enhanced with many ductless heat pumps for year-round efficiency and comfort.Step into the bright sunroom and enjoy stunning views of the riverfront and surrounding landscape. Outside, a paved driveway leads to the two attached garages, offering ample space for vehicles, tools, or recreational gear. Each unit is thoughtfully laid out, with private entrances and plenty of natural light. Located in a highly desirable area, youre just minutes from local amenities, parks, and commuting routes. Whether you live in one unit and rent the other, or maximize its income potential with two strong rental streams, this property is a smart investment.Dont miss this rare opportunity to own a waterfront bungalow with built-in flexibility and charm! Dont miss your chance to own this versatile and scenic property (id:7526)

111 Highway 2
Enfield, Nova Scotia
Listing # 202509268
$979,900
$979,900
111 Highway 2 Enfield, Nova Scotia
Listing # 202509268
Discover the perfect blend of comfort, space, and opportunity with this beautifully maintained 2-unit bungalow situated on a picturesque 2.2-acre lot along the river, boasting an impressive 190 feet of water frontage perfect for owner-occupants, investors, or those seeking multi-generational living.This unique property features 5 bedrooms and 5 bathrooms, making it ideal for multi-generational living or generating rental income. Both units are thoughtfully designed and enhanced with many ductless heat pumps for year-round efficiency and comfort.Step into the bright sunroom and enjoy stunning views of the riverfront and surrounding landscape. Outside, a paved driveway leads to the two attached garages, offering ample space for vehicles, tools, or recreational gear. Each unit is thoughtfully laid out, with private entrances and plenty of natural light. Located in a highly desirable area, youre just minutes from local amenities, parks, and commuting routes. Whether you live in one unit and rent the other, or maximize its income potential with two strong rental streams, this property is a smart investment.Dont miss this rare opportunity to own a waterfront bungalow with built-in flexibility and charm! Dont miss your chance to own this versatile and scenic property (id:7526)

142 Voyager Way
Hammonds Plains, Nova Scotia
Listing # 202511104
$995,000
4+1 Beds
/ 4 Baths
$995,000
142 Voyager Way Hammonds Plains, Nova Scotia
Listing # 202511104
4+1 Beds
/ 4 Baths
As you walk through the door of this beautiful lakefront hom in the prestigious Voyageur Lakes community (former sight of many QE2 Lottery Dream homes), you will be immediately drawn to the views that surround you. Sitting high on this spacious property and gaze at Schmidt Lake with unobstructed lake and forest scenery on a large lot. Or, you can paddle your kayaks in the summer or skate on the lake in the winter making memories in your backyard, roasting marshmallows and watching fireworks from close by. Whether you work outside the home or inside in your sun-filled beautiful corner office, you can be sure the days stress will melt away in this home and all it has to offer. Just feel your stresses of the day melt away. Just steps away from every amenity you can need for your family life. A brand new daycare, indoor playground, ball fields, little parks, tennis and basketball court around the corner. Walk up the circular driveway to find the school bus stop right there in front of you. Speaking of schools, the home is situated in the catchment area of one of the most sought-after school districts HRM has to offer. The heart of the home where all are sure to gather is the expansive eat-in kitchen and family room with a kitchen island that is over 9 feet. A cozy but sleek double sided fireplace is perfect for chilly days and hanging Xmas stockings. With 4 lovely bedrooms upstairs including a Master suite with ensuite, walk-in closet and huge windows that take advantage of that view, you will have room for everyone. If you need extra space, the upstairs loft next to the second floor laundry may be used as a guest room, den, yoga, playroom, or anything you can imagine. Put your own style and stamp on this home to make it even more incredible for your growing family. (id:7526)

3993 Clam Harbour Road
Clam Bay, Nova Scotia
Listing # 202303233
$999,000
2+2 Beds
/ 4 Baths
$999,000
3993 Clam Harbour Road Clam Bay, Nova Scotia
Listing # 202303233
2+2 Beds
/ 4 Baths
One of the most impressive homes on Eastern Shore! Great for entertaining and everyday living with plenty of space. Enjoy the open floor plan, chef's kitchen with top stainless steel appliances, plenty cabinets with quartz countertop and backsplash. At the heart of the home, the kitchen has adjoining dining room and great family room that makes it ideal for gatherings. 4 bedrooms, 4 baths, 2 Car garage, grand living room/dining room, 9 vaulted stained pipe ceilings, room sized windows that let in tons of light and capture the solitude and privacy nestled among gorgeous trees, trail to back of property, ATV trails, wildlife all on 34.48 acres of land. Can you picture yourself living 5mins away from Clam Harbour beach, provincial park and several other beaches? (id:7526)
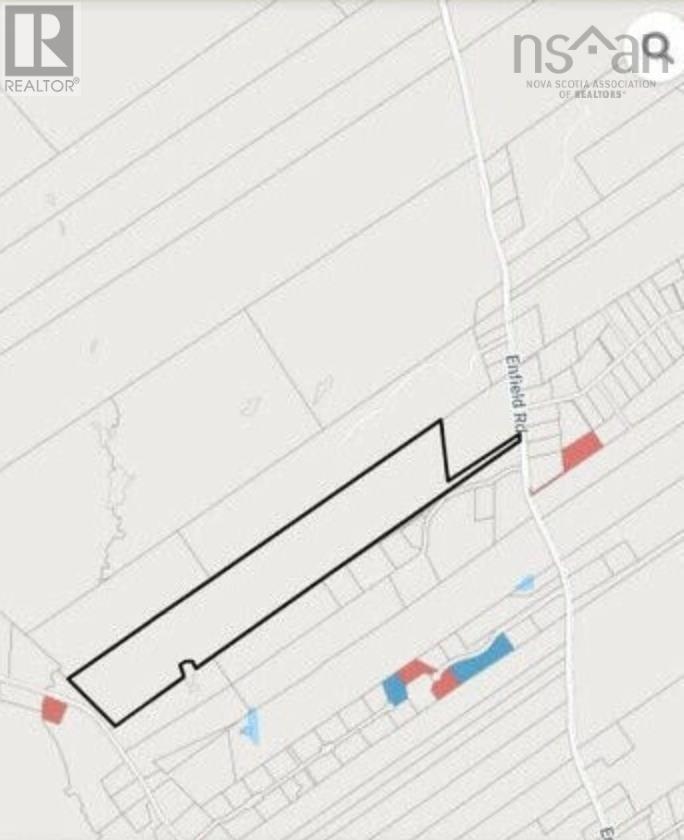
Lot B Enfield Road
Enfield, Nova Scotia
Listing # 202503081
$999,000
$999,000
Lot B Enfield Road Enfield, Nova Scotia
Listing # 202503081
Located just minutes from Halifax Stanfield International Airport, this expansive 100+ acre parcel presents a rare opportunity for all types of development. With RU (Rural) zoning, the land is open for a wide range of uses, from commercial and industrial projects to residential and mixed-use developments. Its prime location offers unmatched accessibility, with easy access to major highways, the airport, and surrounding communities. With increasing demand for real estate in the Halifax region and its proximity to the airport, this parcel is perfectly situated for future growth. The RU zoning further enhances its appeal, offering developers a broad range of possibilities. (id:7526)
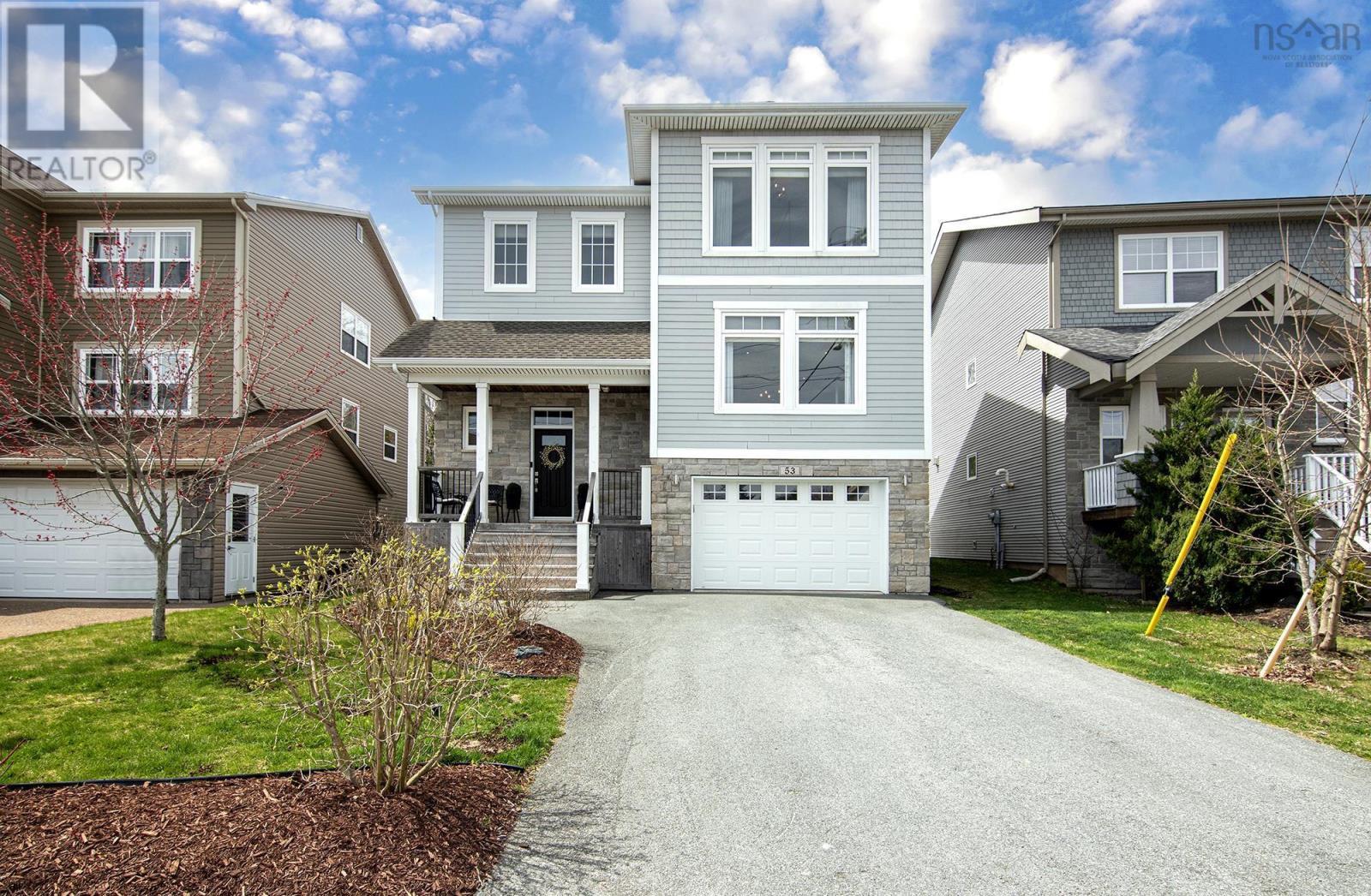
53 Hollyhock Way
Bedford, Nova Scotia
Listing # 202509435
$1,057,000
3+1 Beds
/ 4 Baths
$1,057,000
53 Hollyhock Way Bedford, Nova Scotia
Listing # 202509435
3+1 Beds
/ 4 Baths
Conveniently located and impeccably maintained, this stunning four-bedroom, four-bath home offers everything you've been searching for and more including a luxurious in-ground, heated saltwater pool with sleek surround, and impressive waterfall feature. Custom window shades and drapery by The Window Edit adorn the home, offering both design and practicality. With a double wide driveway and oversized garage, all of your parking and storage needs are met. Step into your spacious, welcoming foyer with ample closet space and room for the whole family to comfortably settle in. A few steps up lead you to the open-concept main floor, where your dream kitchen awaits. Featuring a large center island, quartz countertops, newer black stainless steel appliances, and a generous pantry, the kitchen flows seamlessly into the dining area, complete with feature wall, a beautiful space for hosting family dinners. The kitchen opens to a cozy living room with natural gas fireplace, creating a warm and welcoming space for both everyday living and entertaining. Drenched in natural light, the inviting front living room is ideal for relaxation, and offers countless options to fit your family's unique needs. To finish off the main floor, a convenient powder room is thoughtfully tucked away. Upstairs, you'll find three spacious bedrooms and two full bathrooms. Your primary retreat is complete with a large walk-in closet offering ample built-in storage, and a spa-inspired ensuite featuring a large walk-in shower, an oversized soaker tub, and a dual-sink vanity. For added convenience, this level also offers a spacious linen closet, and laundry room featuring newer black stainless steel appliances. The lower level offers a cozy rec room - perfect for family movie nights, an additional 3-piece bathroom, and a fourth bedroom, ideal for guests or growing families. A practical mudroom with garage access provides the perfect spot to stash your coats and shoes before entering the heart of the home. (id:7526)
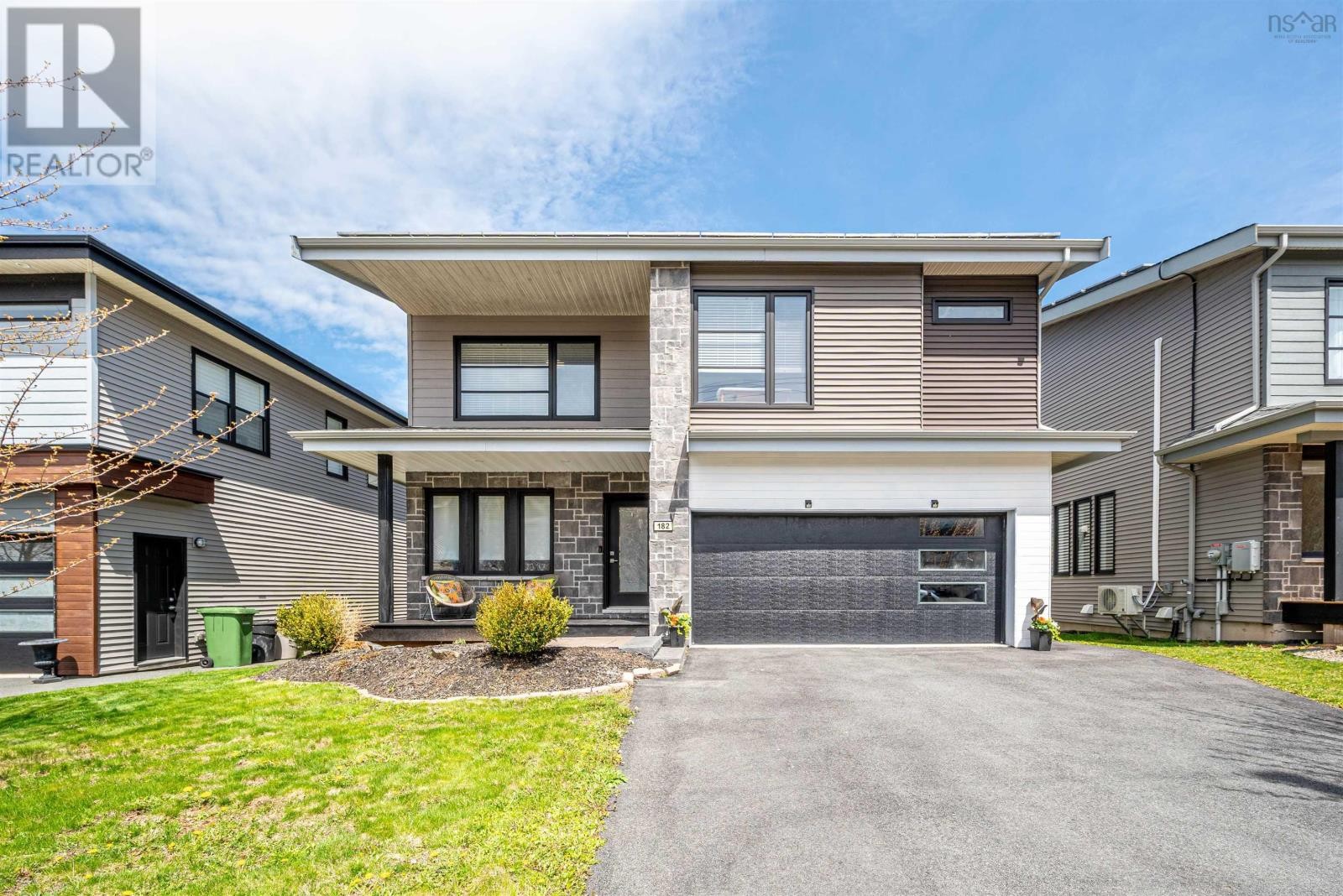
182 Amesbury Gate
Bedford, Nova Scotia
Listing # 202511571
$1,099,000
3+1 Beds
/ 4 Baths
$1,099,000
182 Amesbury Gate Bedford, Nova Scotia
Listing # 202511571
3+1 Beds
/ 4 Baths
Beautifully designed single detached home located in the prestigious and rapidly growing West Bedford subdivisionone of Halifaxs most desirable and family-friendly communities. This spacious home offers 3,048 sq. ft. of well-appointed living space, combining modern design, functional layout, and energy-efficient features. From the moment you step into the generously sized foyer, youll be impressed by the natural light and the sense of openness created by the 18-foot ceiling in the living room. The main level features an open-concept layout with a seamless flow between the kitchen, dining area, and living space, ideal for family life and entertaining. A walk-in pantry adds extra storage, while the composite double deck at the rear provides a perfect spot for outdoor gatherings, overlooking a private, tree-lined backyard. Upstairs, you'll find a spacious primary bedroom complete with a walk-in closet ,an 5pc ensuite, along with two additional bedrooms and a full bathroomperfect for families of all sizes. The fully finished walkout basement includes a recreation room, ideal for movie nights or game days, plus an extra bedroom and full bathroom, offering a private space for guests or extended family. Comfort is ensured year-round with an efficient natural gas boiler system and hot water baseboard heating, supplemented by a ductless heat pump on the main floor and a ducted heat pump system upstairs for optimal climate control. A newly installed solar system enhances the home's energy efficiency and sustainability, and will be paid off in full upon closing, making it a smart long-term investment for the future homeowner. Additional perks include a school bus stop conveniently located right in front of the house, adding unmatched ease for families with school-age children. Dont miss the chance to own this exceptional home in one of Halifaxs top neighborhoods. (id:7526)

206 Monte Vista Road
Enfield, Nova Scotia
Listing # 202506949
$1,190,000
3 Beds
/ 3 Baths
$1,190,000
206 Monte Vista Road Enfield, Nova Scotia
Listing # 202506949
3 Beds
/ 3 Baths
Welcome to your dream home on Monte Vista Road, where exceptional comfort meets the beauty of nature. This stunning bungalow is situated on a solid slab foundation and offers the perfect retreat for those seeking a tranquil lifestyle with the added benefit of deeded lake access. From the moment you step inside, you will be captivated by the bright and airy open concept design, which fills the space with abundant natural light and creates a warm, welcoming atmosphere. This thoughtfully designed bungalow features three spacious bedrooms, ensuring that there is ample room for family and guests. The two well-appointed bathrooms are conveniently located to accommodate your needs and those of your guests. At the heart of this home is a gorgeous custom kitchen, a true chefs delight. Equipped with a modern propane stove and an array of high-end appliances, the kitchen is perfect for preparing meals and entertaining friends and family. Its elegant design is complemented by ample cabinetry and counter space, making it not only beautiful but also functional. The property boasts an attached garage, providing convenient access and ample storage for your personal belongings. Additionally, a remarkable detached triple car garage awaits you, complete with its own bathroom for added convenience. Above this impressive garage, you will find a delightful two-bedroom, one-bathroom apartment. This versatile space is perfect for accommodating guests, creating a home office, or even generating rental income. One of the standout features of this property is its rare dedicated dock parking spot, providing easy access to beautiful Grand Lake. On Monte Vista Road, you are not just purchasing a home; you are embracing a lifestyle filled with outdoor activities and peaceful surroundings. (id:7526)
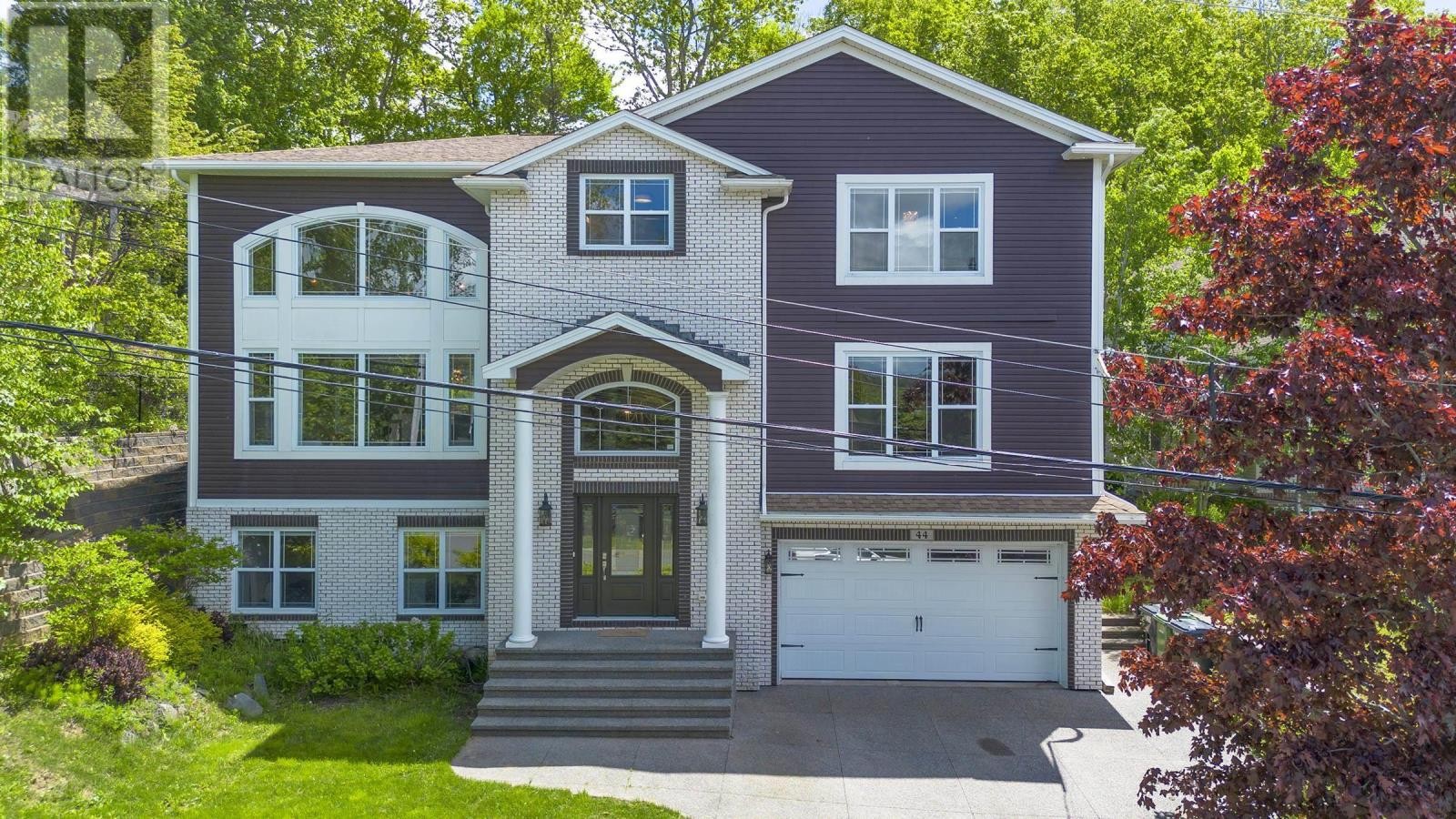
44 Admiral Cove Drive
Bedford, Nova Scotia
Listing # 202507308
$1,199,000
3+2 Beds
/ 5 Baths
$1,199,000
44 Admiral Cove Drive Bedford, Nova Scotia
Listing # 202507308
3+2 Beds
/ 5 Baths
Welcome to 44 Admiral Cove Drive, located in the highly sought-after Eaglewood subdivision in Bedford. This meticulously designed 5000 square-foot home offers stunning water views and includes five bedrooms and five bathrooms spread across three levels, making it ideal for a large family. The gourmet kitchen is a chefs delight, featuring a professional refrigerator, granite island, and a breakfast bar with a wine/beer fridge. This space opens onto a private balcony equipped with a hot tub, surrounded by fruit trees and basking in sunlight. The living room's soaring cathedral ceilings provide breathtaking views and are complemented by a cozy propane fireplace. The formal dining room is spacious enough to accommodate a table for 12, perfect for entertaining. This elegant property, only seven years old, boasts an efficient ducted heat pump, hardwood floors throughout, granite countertops in the bathrooms, and a convenient coffee station on the second floor. The enormous primary bedroom includes two walk-in closets, an ensuite with a Jacuzzi, and a beautifully tiled shower, along with stunning water views. Additional features include a theater room/gym, top-floor laundry, a two-car garage, an exposed aggregate driveway, and perennial gardens, all offering the utmost in comfort and privacy. Located in a prime Bedford area, close to restaurants and stores, with a trail leading to Admiral Cove Park right behind the house, this home combines urban amenities with natural beauty. (id:7526)
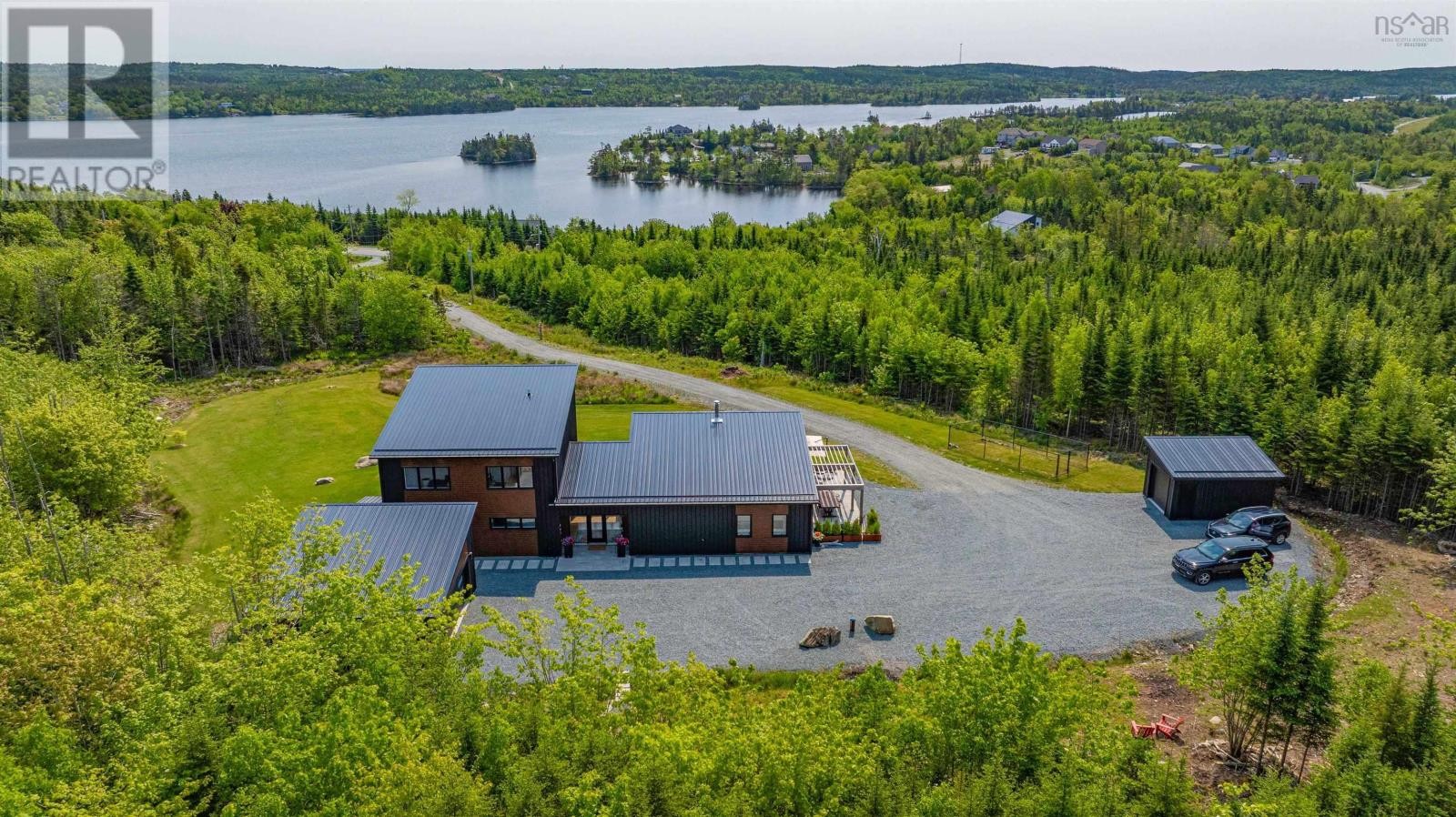
471 West Porters Lake Road
Porters Lake, Nova Scotia
Listing # 202514392
$1,199,999
3 Beds
/ 3 Baths
$1,199,999
471 West Porters Lake Road Porters Lake, Nova Scotia
Listing # 202514392
3 Beds
/ 3 Baths
Welcome to 471 West Porters Lake Road, affectionately known as The Chateau. This stunning, custom-designed 2-year-old home sits perched on a private 5.6-acre lot overlooking the sparkling waters of Porters Lake. With panoramic lake views so breathtaking you wont miss having direct water frontage, this thoughtfully crafted home is a sanctuary of peace, privacy, and quiet luxury. Step outside onto your wraparound stone patio under the pergola and sip your morning coffee as the sun rises over the lake a daily dose of serenity.Every inch of this home has been intentionally designed with elegant simplicity and modern European flair. The spacious main level features a bright, open-concept living and dining area with floor-to-ceiling windows, a cozy wood-burning fireplace, and a chefs kitchen complete with a gas stove, large island, walk-in pantry, wine fridge, and custom cabinetry. The luxurious primary bedroom is conveniently located on the main floor, with an ensuite bath offering a deep soaker tub and stunning water views. Upstairs, youll find two equally sized bedrooms, both with those same incredible lake views, along with a beautifully finished full bathroom featuring heated towel racks. This level also offers a cozy sitting area the perfect space for kids entertainment. Completing the upper level is a large, light-filled home office with floor-to-ceiling custom shelving, ideal for remote work, study, or creative pursuits. Other highlights include three bathrooms, a main-level laundry and mudroom with ample storage, built-in Bluetooth Sonos speakers, custom remote blinds throughout, a 24x24 wired double garage, and a separate 19x13 shed perfect for tools, toys, or a future workshop. The home is equipped with an efficient top-of-the-line Lennox ducted heating and cooling system (no electric baseboards here), underground power lines to preserve the views, a generator panel, and even a 32x11 fenced dog run. The Chateau isn't just a home - it's a lifest (id:7526)
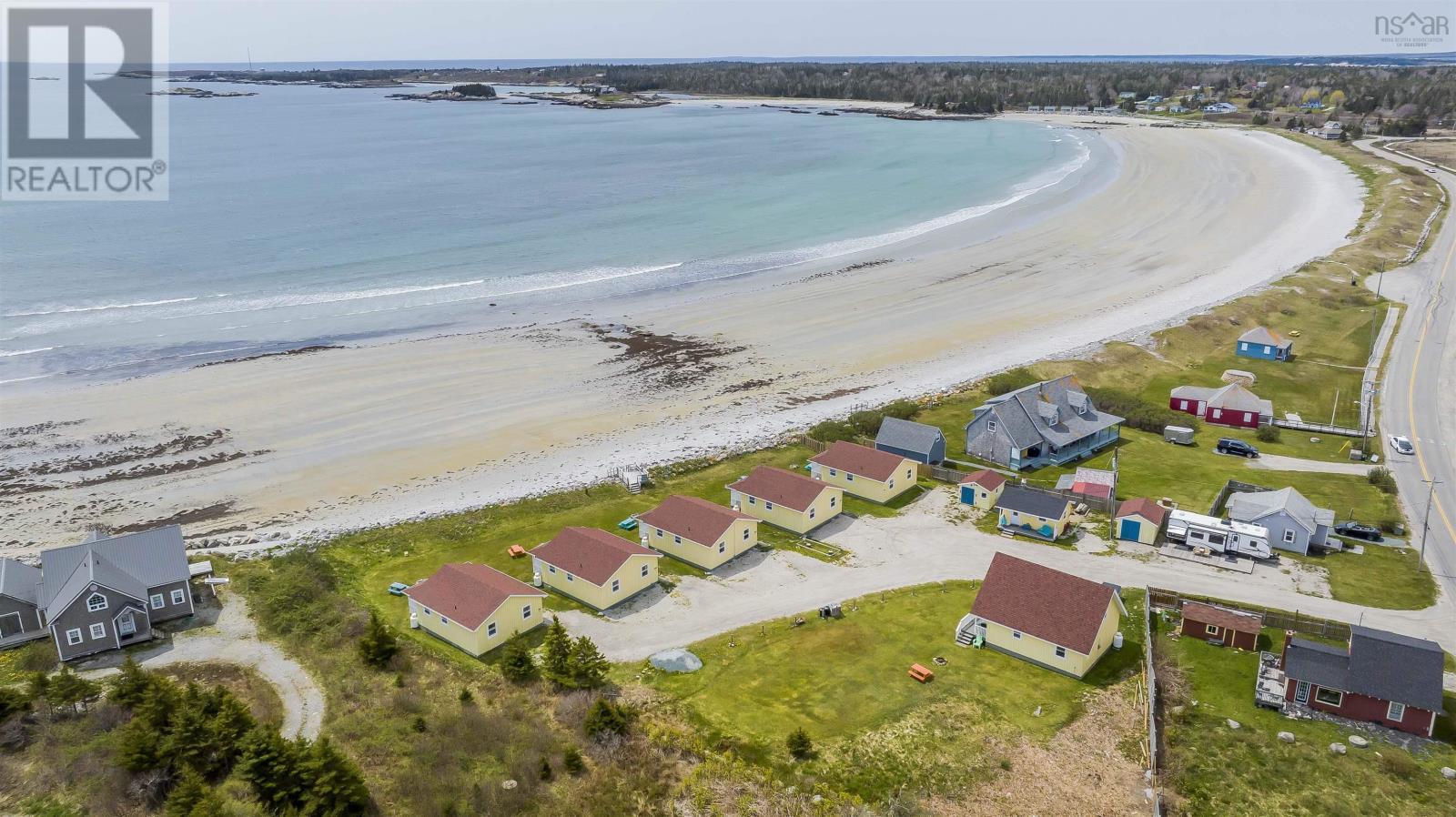
1 Gull Rock Road
Lockeport, Nova Scotia
Listing # 202500654
$1,200,000
$1,200,000
1 Gull Rock Road Lockeport, Nova Scotia
Listing # 202500654
Discover the epitome of coastal living at this extraordinary oceanfront property on Nova Scotia's south shore. A harmonious blend of residential and commercial allure, this resort boasts five meticulously maintained cottages and a charming chalet, each designed for year-round comfort. The current owners, stewards for many years, have ensured ongoing quality. Nestled on the shores of one of the provinces most picturesque beaches, Crescent Beach, this enclave offers unparalleled tranquility and breathtaking views. The rhythmic waves provide a soothing backdrop to the limitless potential of this project. Imagine a thriving resort, a luxurious seaside retreat, or a private coastal estate - the possibilities are as expansive as the ocean horizon! The five cottages are cozy and open concept floor plans while the chalet is a larger, two-story unit all built to invite year-round enjoyment. Whether you envision a hospitality future or a unique commercial endeavour, this property is a rare canvas awaiting your inspired touch. Seize this opportunity to be part of Nova Scotia's coastal legacy! (id:7526)
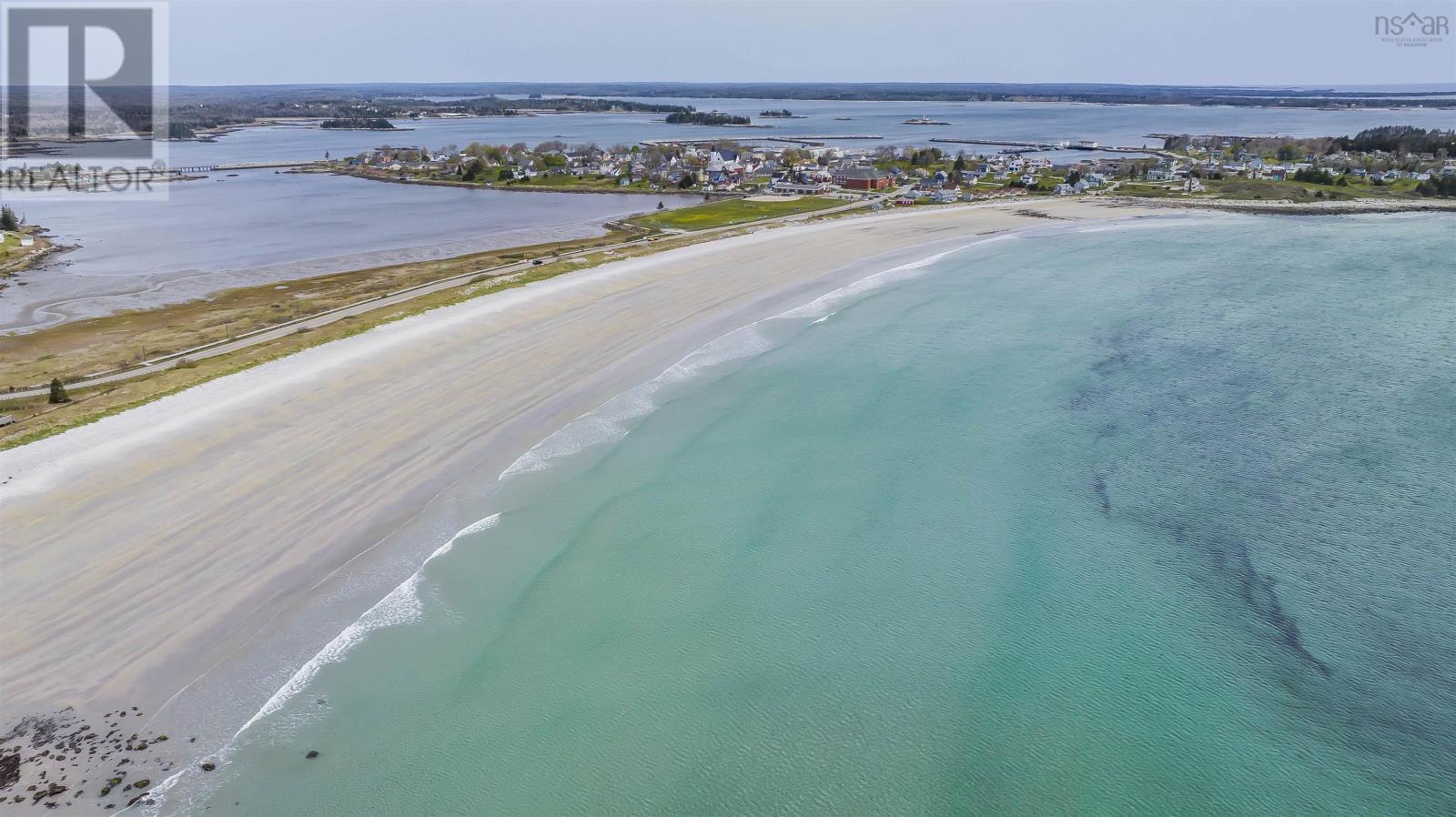
1 Gull Rock Road
Lockeport, Nova Scotia
Listing # 202500655
$1,200,000
12 Beds
/ 6 Baths
$1,200,000
1 Gull Rock Road Lockeport, Nova Scotia
Listing # 202500655
12 Beds
/ 6 Baths
Discover the epitome of coastal living at this extraordinary oceanfront property on Nova Scotia's south shore. A harmonious blend of residential and commercial allure, this resort boasts five meticulously maintained cottages and a charming chalet, each designed for year-round comfort. The current owners, stewards for many years, have ensured ongoing quality. Nestled on the shores of one of the provinces most picturesque beaches, Crescent Beach, this enclave offers unparalleled tranquility and breathtaking views. The rhythmic waves provide a soothing backdrop to the limitless potential of this project. Imagine a thriving resort, a luxurious seaside retreat, or a private coastal estate - the possibilities are as expansive as the ocean horizon! The five cottages are cozy and open concept floor plans while the chalet is a larger, two-story unit all built to invite year-round enjoyment. Whether you envision a hospitality future or a unique commercial endeavour, this property is a rare canvas awaiting your inspired touch. Seize this opportunity to be part of Nova Scotia's coastal legacy. (id:7526)
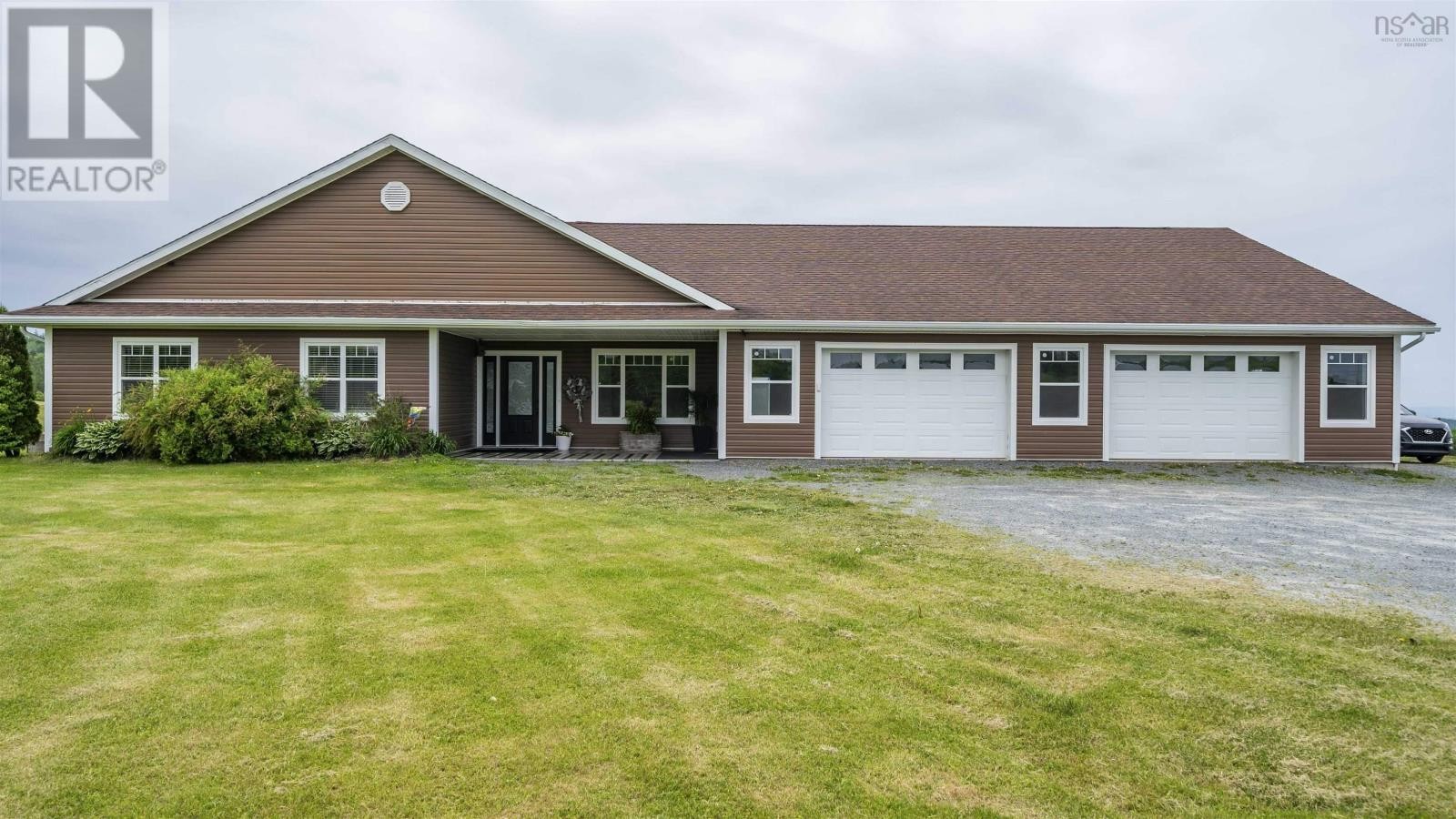
7336 Highway 1
Ardoise, Nova Scotia
Listing # 202513997
$1,240,000
3 Beds
/ 3 Baths
$1,240,000
7336 Highway 1 Ardoise, Nova Scotia
Listing # 202513997
3 Beds
/ 3 Baths
Luxury Custom Bungalow on 40 Acres with Private Lake, Pool & Exceptional Amenities Welcome to this extraordinary custom bungalow, perfectly positioned on a serene 40-acre estate featuring a private, rainbow trout-stocked lake, a 1.1 km walking trail, and an abundance of high-end features for a truly elevated lifestyle. Built on a slab for efficiency and comfort, this home boasts bright, open-concept living, with a spacious living room that flows into a beautifully finished kitchen. Step directly onto the expansive outdoor living area, designed to showcase breathtaking views of your private landscape. With 3 bedrooms, 2.5 bathrooms, and an incredible primary suite, the home offers comfort, privacy, and luxurious finishes throughout. Designed for both relaxation and self-sufficiency, the property includes: Heated swimming pool (with heat pump), Solar panels, Back-up generator/auto transfer and RV Plugs, 16 Channel / DVR analog cameras motion triggered security cameras, 400 amp power service, Driveway lighting and underground wiring from road to house, Specially designed indoor/outdoor dog kennels and runs, Fruit trees and raised garden beds for your own farm-to-table lifestyle. The 3-car garage provides ample space for vehicles, tools, and recreational gear, while the stocked lake offers year-round enjoyment for fishing and wildlife watching. This is more than a homeits a rare opportunity to live in harmony with nature, with all the modern conveniences at your fingertips. (in addition to the square footage listed, the garage is 897 sf, mudroom / kennel is 315 sf and storage is 134 sf total additional is 1346 square footage) (id:7526)
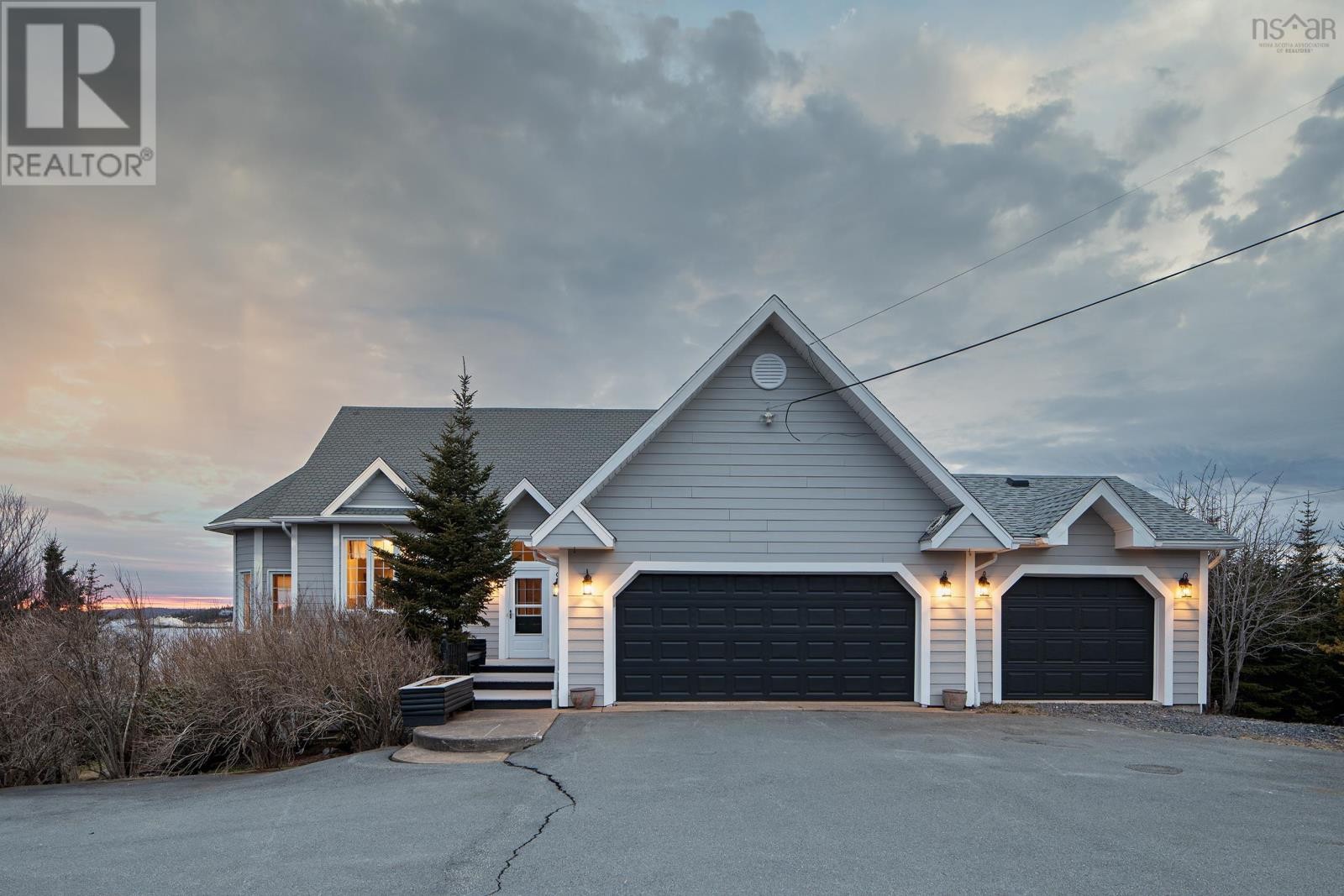
79 Hages Lane
Prospect, Nova Scotia
Listing # 202512750
$1,250,000
3+1 Beds
/ 5 Baths
$1,250,000
79 Hages Lane Prospect, Nova Scotia
Listing # 202512750
3+1 Beds
/ 5 Baths
Welcome home to this beautiful waterfront property on 3+ acres with privacy and apprx 185 ft of shore frontage on Shad Bay with 4 bedrooms and 5 baths! See stunning ocean views from almost everywhere in the home and enjoy the sea air and nature that surrounds you! This wonderful custom built home is move in ready for its new family! With a double and singled attached garage, double large paved driveway, shed- it has room for everyone and everything. Enter the home via the large foyer with a 2pc powder room conveniently located next to the front door. Take note of the open concept living room with stone fireplace, dining area and chef's kitchen with cathedral ceilings and tons of windows allowing in natural light and views of the nature and ocean just outside your door. This area is great for entertaining and socializing with family and friends while preparing a yummy meal! Stunning views, centre island with cooktop and prep sink and pot filler, double wall ovens and tons of storage and counterspace. Up a short set of steps you will find the Primary bedroom with walk-in closet, 5 pc Spa Inspired ensuite with double sided propane fireplace and its own private balcony, a 2nd bedroom with walk-in closet and 4 pc bath as well as laundry conveniently located on this level. Down a level from the main floor is an amazing space- great for adult children, extended family with a kitchen of its own, family room with great views and a private deck , dining area, 5 pc bath and a bedroom along with a separate entrance and mud room area. Downstairs in the basement is a large rec room, a bedroom with walk in closet, 3 pc ensuite and a den area great for home office or work out area. Close by to High Head Trail walking trail. Appliances are included. Check out the Virtual Tour. Call today for your private showing. (id:7526)
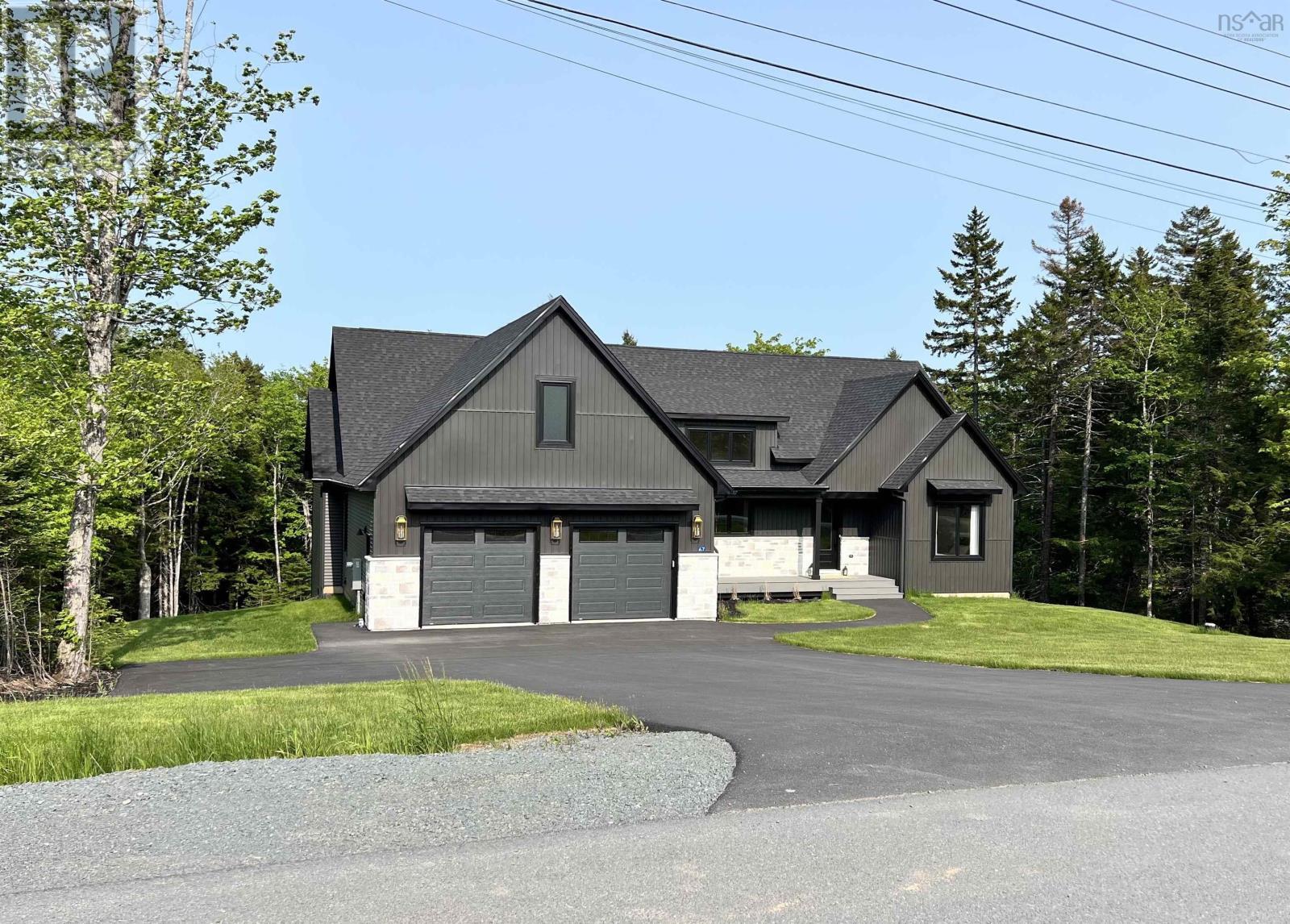
67 Heatherton Crescent
Fall River, Nova Scotia
Listing # 202513471
$1,469,900
3+2 Beds
/ 4 Baths
$1,469,900
67 Heatherton Crescent Fall River, Nova Scotia
Listing # 202513471
3+2 Beds
/ 4 Baths
Award-Winning Luxury in Fall River QEII Spring 2025 Grand Prize Home Discover the pinnacle of modern living in this exceptional executive home crafted by renowned builder Highgate Construction. Situated on a 2.38-acre lot in the prestigious and highly sought-after community of Fall River, this one-of-a-kind property offers 4,438 sq. ft. of beautifully finished living space, including 5 bedrooms and 4 bathrooms. Step inside and be captivated by soaring ceilings, bold designer finishes, and a sun-drenched open-concept layoutperfect for both everyday comfort and upscale entertaining. The chef-inspired kitchen features premium appliances, a hidden walk-in pantry, and sleek custom cabinetry that flows seamlessly into the stylish living and dining areas. The main level includes a stunning master suite with a luxury ensuite and custom walk-in closet, and two additional spacious bedrooms and a full bath. The fully finished lower level is a true retreat, offering a state-of-the-art home theatre, bar, and yoga studio, with a private sauna. Escape to your own personal oasis complete with an expansive patio, outdoor fireplace, and wired in hot tub for year-round relaxation. Schedule your private viewing todaythis is a rare opportunity to own a home of this caliber. (id:7526)
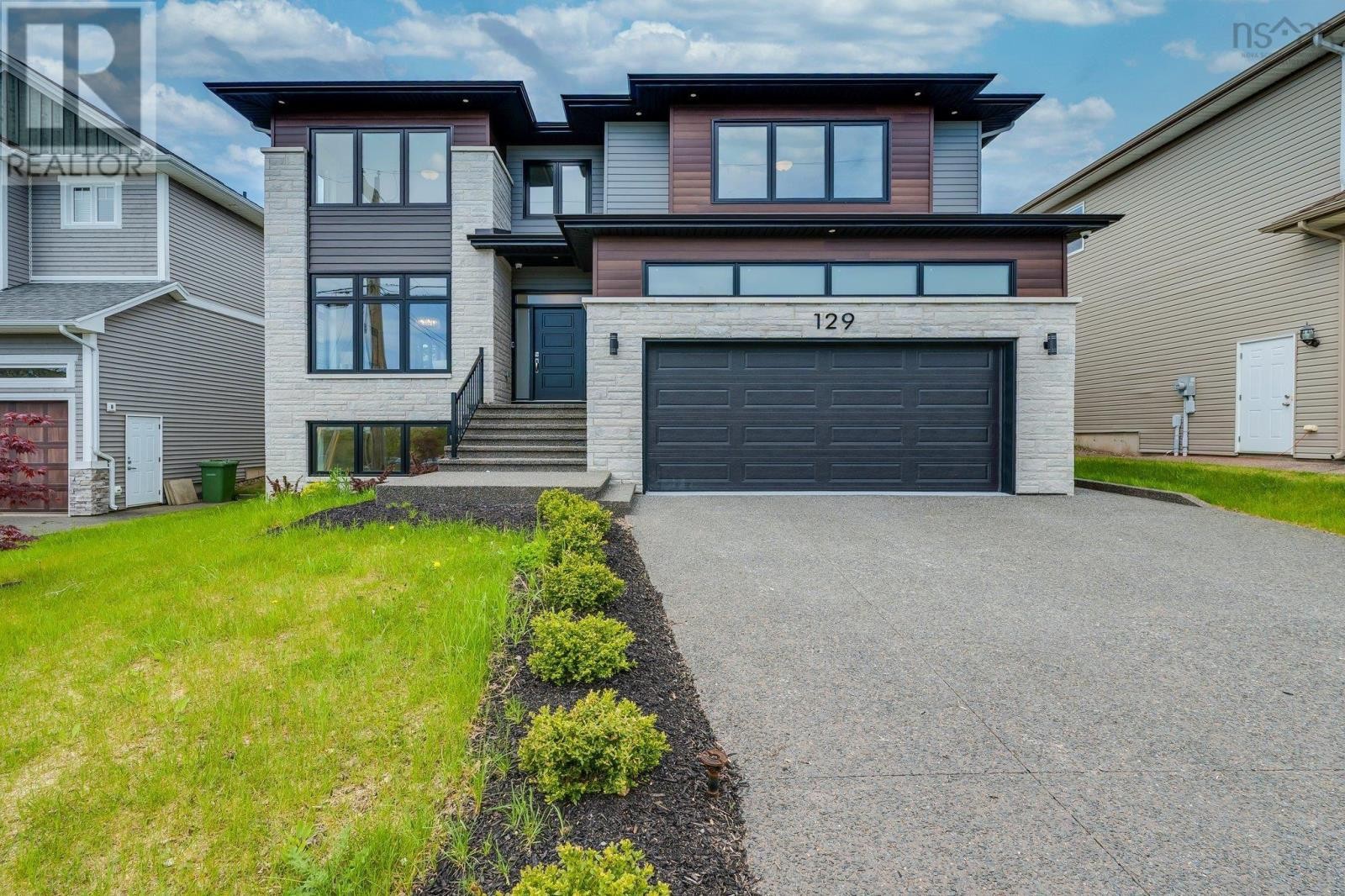
129 Bently Drive
Halifax, Nova Scotia
Listing # 202513292
$1,499,000
4+1 Beds
/ 5 Baths
$1,499,000
129 Bently Drive Halifax, Nova Scotia
Listing # 202513292
4+1 Beds
/ 5 Baths
Welcome to 129 Bentley Drive a brand-new luxury home located in the prestigious Mount Royale community of Halifax. Built in 2024, this stunning property offers over 5,000 square feet of finished living space (5,399 sq ft including the garage) and combines thoughtful design, high-end finishes, and exceptional construction quality. The home features five bedrooms and four and a half bathrooms. Upstairs, youll find four spacious bedrooms, two of which have their own private en-suite bathrooms and walk-in closets. The fifth bedroom is located in the fully finished basement and is also generously sized. The layout includes a formal living room, formal dining room, an open-concept family room with a bright dining nook, and a main-level officeperfect for working from home. The custom-designed mudroom connects directly to the double garage, and the staircase features modern black railings with an open-to-below design. All countertops in the home are quartz, and the house is equipped with top-of-the-line Energy Star smart appliances. This property was built for comfort and efficiency. It includes a 10-year Atlantic Home Warranty, R24 spray foam insulation in the basement walls with rigid floor insulation, and triple-glazed Koltec windows with modern black interior trim. The Bosch central heating and cooling system offers high efficiency and quiet performance. The roof features 30-year architectural shingles, and a smart security system with cameras is already installed. The exterior of the home is equally impressive with a fully fenced, flat, and private backyard that is fully sodded. The driveway and steps are finished with exposed aggregate concrete, and the double car garage comes with an automatic door opener. Mount Royale is one of Halifaxs most desirable neighborhoods, known for its upscale homes, professional community, and family-friendly atmosphere. Its only 3 minutes from Bayers Lake Business Park, and a short drive to downtown Halifax. (id:7526)
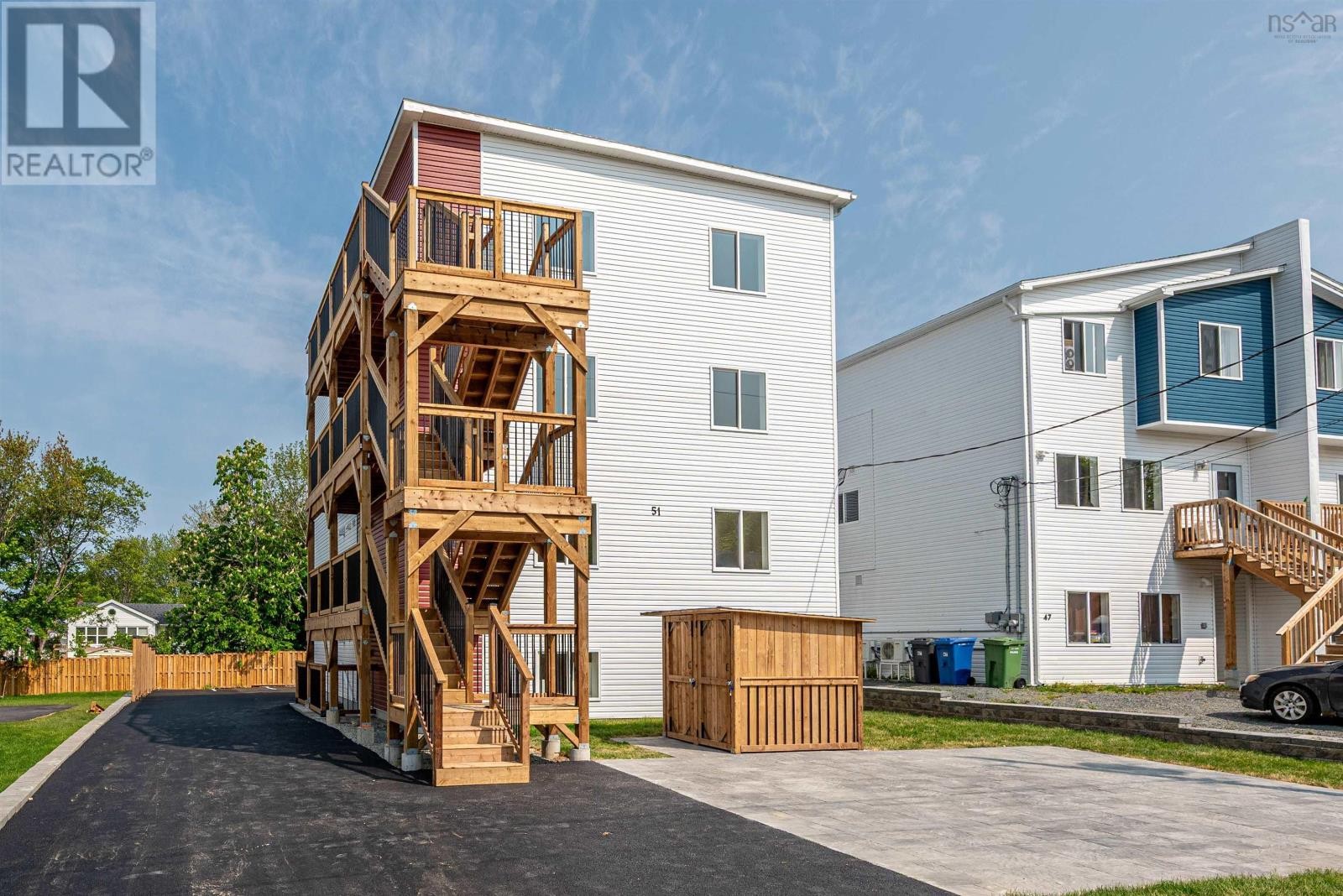
51 Wedgewood Avenue
Timberlea, Nova Scotia
Listing # 202514118
$1,499,900
$1,499,900
51 Wedgewood Avenue Timberlea, Nova Scotia
Listing # 202514118
Brand New 2025 Fourplex Turnkey Investment Opportunity This newly constructed 4-unit building offers a total of 4,465 sq ft, with each spacious unit measuring 1,116 sq ft. Every unit features: 3 bedrooms 1 full bathroom In-unit laundry Efficient heat pump. 2 dedicated parking spots per unit. Full set of brand new appliances. The building includes a fully paved parking lot with 8 tenant spots and 2 visitor parking spaces and Shed for bikes. With projected rental income of $2,600/month per unit, this property offers a total annual income of $124,800 making it a solid, low-maintenance addition to any real estate portfolio. Built in 2025, this is a headache-free investment for years to come. (id:7526)
