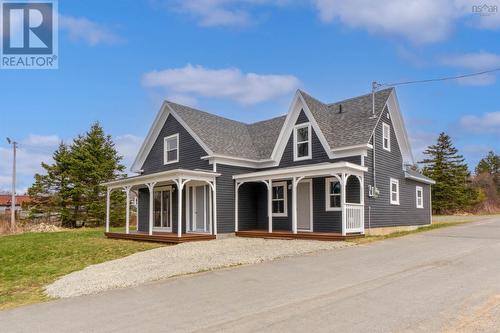



RE/MAX Nova | Phone: (902) 448-3791




RE/MAX Nova | Phone: (902) 448-3791

Phone: 902-830-4081

32 Akerley Blvd.
Dartmouth,
NS
B3B 1N1
| Neighbourhood: | Sheet Harbour |
| Total Finished Area: | 1439 sqft |
| Built in: | 1921 |
| Bedrooms: | 4 |
| Bathrooms (Total): | 2 |
| Amenities Nearby: | Park , Playground , Shopping , [] |
| Community Features: | School Bus |
| Ownership Type: | Freehold |
| Parking Type: | Gravel |
| Property Type: | Single Family |
| Sewer: | Septic System |
| View Type: | [] |
| Appliances: | Stove , Refrigerator |
| Basement Type: | Crawl space |
| Building Type: | House |
| Construction Style - Attachment: | Detached |
| Cooling Type: | Heat Pump |
| Exterior Finish: | Vinyl |
| Flooring Type : | Laminate |
| Foundation Type: | [] , Stone |