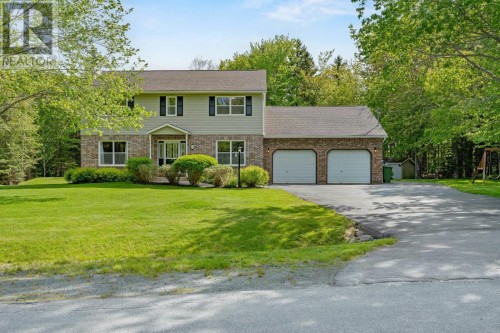



RE/MAX Nova | Phone: (902) 293-9579




RE/MAX Nova | Phone: (902) 293-9579

Phone: 902-830-4081

32 Akerley Blvd.
Dartmouth,
NS
B3B 1N1
| Neighbourhood: | Halifax |
| Total Finished Area: | 4099 sqft |
| Built in: | 1991 |
| Bedrooms: | 4 |
| Bathrooms (Total): | 4 |
| Bathrooms (Partial): | 1 |
| Equipment Type: | Propane Tank |
| Ownership Type: | Freehold |
| Parking Type: | Garage , Attached garage |
| Pool Type: | Inground pool |
| Property Type: | Single Family |
| Rental Equipment Type: | Propane Tank |
| Sewer: | Septic System |
| Structure Type: | Shed |
| Appliances: | Range , Stove , Dishwasher , Washer/Dryer Combo , Microwave , Refrigerator |
| Building Type: | House |
| Construction Style - Attachment: | Detached |
| Cooling Type: | Heat Pump |
| Exterior Finish: | Brick , Vinyl |
| Flooring Type : | Carpeted , Ceramic Tile , Vinyl , [] |
| Foundation Type: | Poured Concrete |