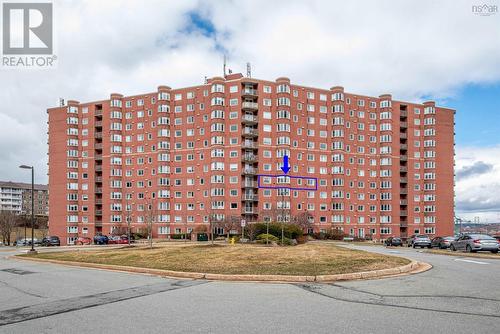








Phone: 902-830-4081

32 Akerley Blvd.
Dartmouth,
NS
B3B 1N1
| Neighbourhood: | Halifax |
| Condo Fees: | $426.41 Monthly |
| Total Finished Area: | 914 sqft |
| Built in: | 1989 |
| Bedrooms: | 2 |
| Bathrooms (Total): | 2 |
| Bathrooms (Partial): | 1 |
| Amenities Nearby: | Park , Playground , Public Transit , Shopping , [] |
| Community Features: | School Bus |
| Features: | Treed , Wheelchair access |
| Landscape Features: | Landscaped |
| Ownership Type: | Condominium/Strata |
| Parking Type: | Parking Spaces |
| Property Type: | Single Family |
| Sewer: | Municipal sewage system |
| Appliances: | Stove , Dishwasher , Dryer , Washer , Microwave , Refrigerator , Intercom |
| Basement Type: | None |
| Building Type: | Apartment |
| Flooring Type : | Engineered hardwood , Porcelain Tile |
| Foundation Type: | Poured Concrete |