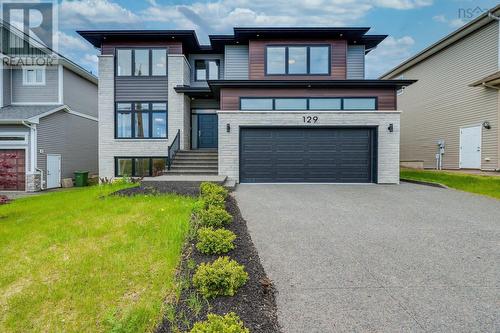



RE/MAX Nova | Phone: (902) 986-3827




RE/MAX Nova | Phone: (902) 986-3827

Phone: 902-830-4081

32 Akerley Blvd.
Dartmouth,
NS
B3B 1N1
| Neighbourhood: | Halifax |
| Total Finished Area: | 4938 sqft |
| Bedrooms: | 4+1 |
| Bathrooms (Total): | 5 |
| Bathrooms (Partial): | 1 |
| Amenities Nearby: | Playground , Public Transit , Shopping |
| Community Features: | School Bus |
| Landscape Features: | Landscaped |
| Ownership Type: | Freehold |
| Parking Type: | Garage |
| Property Type: | Single Family |
| Sewer: | Municipal sewage system |
| Appliances: | Cooktop - Electric , Oven , Dishwasher , Dryer - Electric , Washer , Freezer - Stand Up , Garburator , Microwave , Refrigerator |
| Basement Development: | Finished |
| Basement Type: | Full |
| Building Type: | House |
| Construction Style - Attachment: | Detached |
| Cooling Type: | Heat Pump |
| Exterior Finish: | Steel , Stone , Vinyl |
| Flooring Type : | Engineered hardwood , Porcelain Tile |
| Foundation Type: | Poured Concrete |