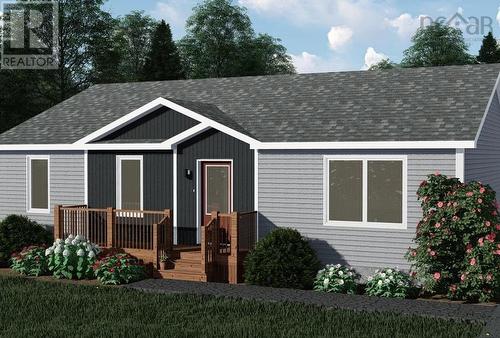

RE/MAX Nova | Phone: (902) 880-7893


RE/MAX Nova | Phone: (902) 880-7893

Phone: 902-830-4081

32 Akerley Blvd.
Dartmouth,
NS
B3B 1N1
| Neighbourhood: | Elderbank |
| Total Finished Area: | 1344 sqft |
| Acreage: | Yes |
| Waterfront: | Yes |
| Bedrooms: | 2 |
| Bathrooms (Total): | 2 |
| Amenities Nearby: | Golf Course , Park , Playground , [] , [] |
| Community Features: | School Bus |
| Features: | Level |
| Ownership Type: | Freehold |
| Parking Type: | Gravel |
| Property Type: | Single Family |
| Sewer: | Septic System |
| View Type: | Lake view |
| WaterFront Type: | Waterfront on lake |
| Appliances: | Range - Electric , Dishwasher , Refrigerator |
| Architectural Style: | Bungalow |
| Basement Type: | Crawl space |
| Building Type: | House |
| Construction Style - Attachment: | Detached |
| Cooling Type: | Heat Pump |
| Exterior Finish: | Vinyl |
| Flooring Type : | Laminate |
| Foundation Type: | Poured Concrete |