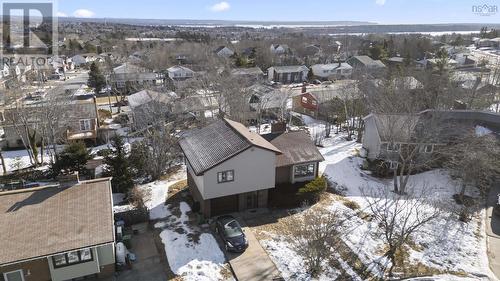



RE/MAX Nova | Phone: (902) 209-3375




RE/MAX Nova | Phone: (902) 209-3375

Phone: 902-830-4081

32 Akerley Blvd.
Dartmouth,
NS
B3B 1N1
| Neighbourhood: | Colby Village |
| Total Finished Area: | 1726 sqft |
| Built in: | 1977 |
| Bedrooms: | 3 |
| Bathrooms (Total): | 3 |
| Bathrooms (Partial): | 2 |
| Amenities Nearby: | Playground , Public Transit , Shopping , [] |
| Community Features: | School Bus |
| Landscape Features: | Landscaped |
| Ownership Type: | Freehold |
| Parking Type: | Garage , Attached garage |
| Property Type: | Single Family |
| Sewer: | Municipal sewage system |
| Building Type: | House |
| Construction Style - Attachment: | Detached |
| Exterior Finish: | Aluminum siding , Brick |
| Flooring Type : | Ceramic Tile , Hardwood , Linoleum |
| Foundation Type: | Poured Concrete |