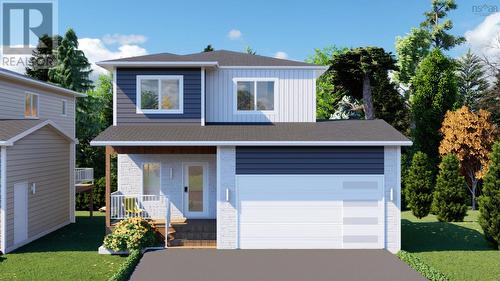



RE/MAX Nova | Phone: (902) 877-2122




RE/MAX Nova | Phone: (902) 877-2122

Phone: 902-830-4081

32 Akerley Blvd.
Dartmouth,
NS
B3B 1N1
| Neighbourhood: | Beaver Bank |
| Total Finished Area: | 2403 sqft |
| Bedrooms: | 3+1 |
| Bathrooms (Total): | 4 |
| Bathrooms (Partial): | 1 |
| Amenities Nearby: | Golf Course , Park , Playground , Public Transit , [] , [] |
| Community Features: | School Bus |
| Features: | Level |
| Landscape Features: | Partially landscaped |
| Ownership Type: | Freehold |
| Parking Type: | Garage , Attached garage |
| Property Type: | Single Family |
| Sewer: | Municipal sewage system |
| Appliances: | None |
| Basement Development: | Finished |
| Basement Type: | Full |
| Building Type: | House |
| Construction Style - Attachment: | Detached |
| Cooling Type: | Heat Pump |
| Exterior Finish: | Stone , Vinyl |
| Flooring Type : | Carpeted , Ceramic Tile , Laminate |
| Foundation Type: | Poured Concrete |