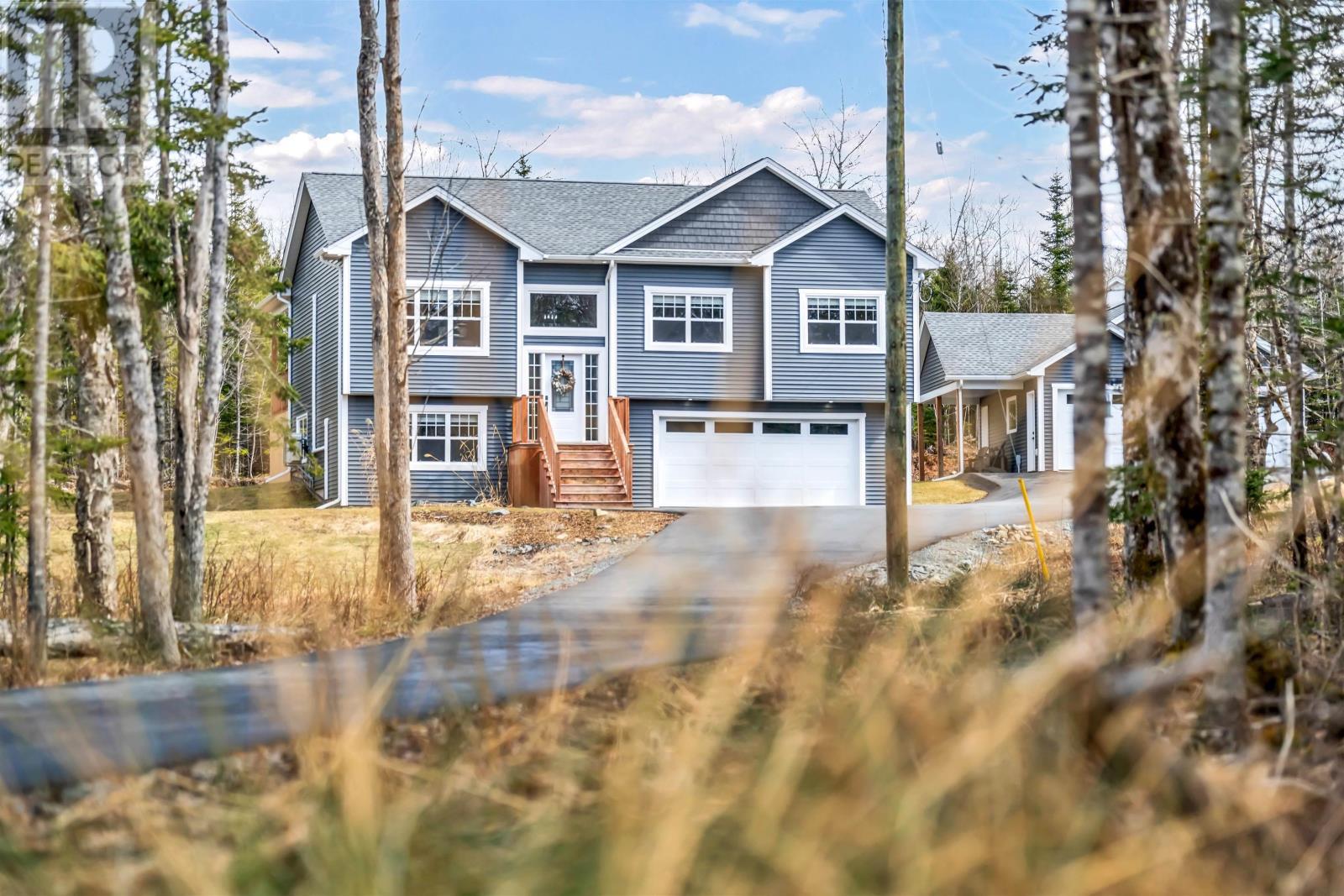For Sale
$774,900
6230 Highway 2
,
Enfield,
Nova Scotia
B2T0N1
3+1 Beds
3 Baths
#202405011

