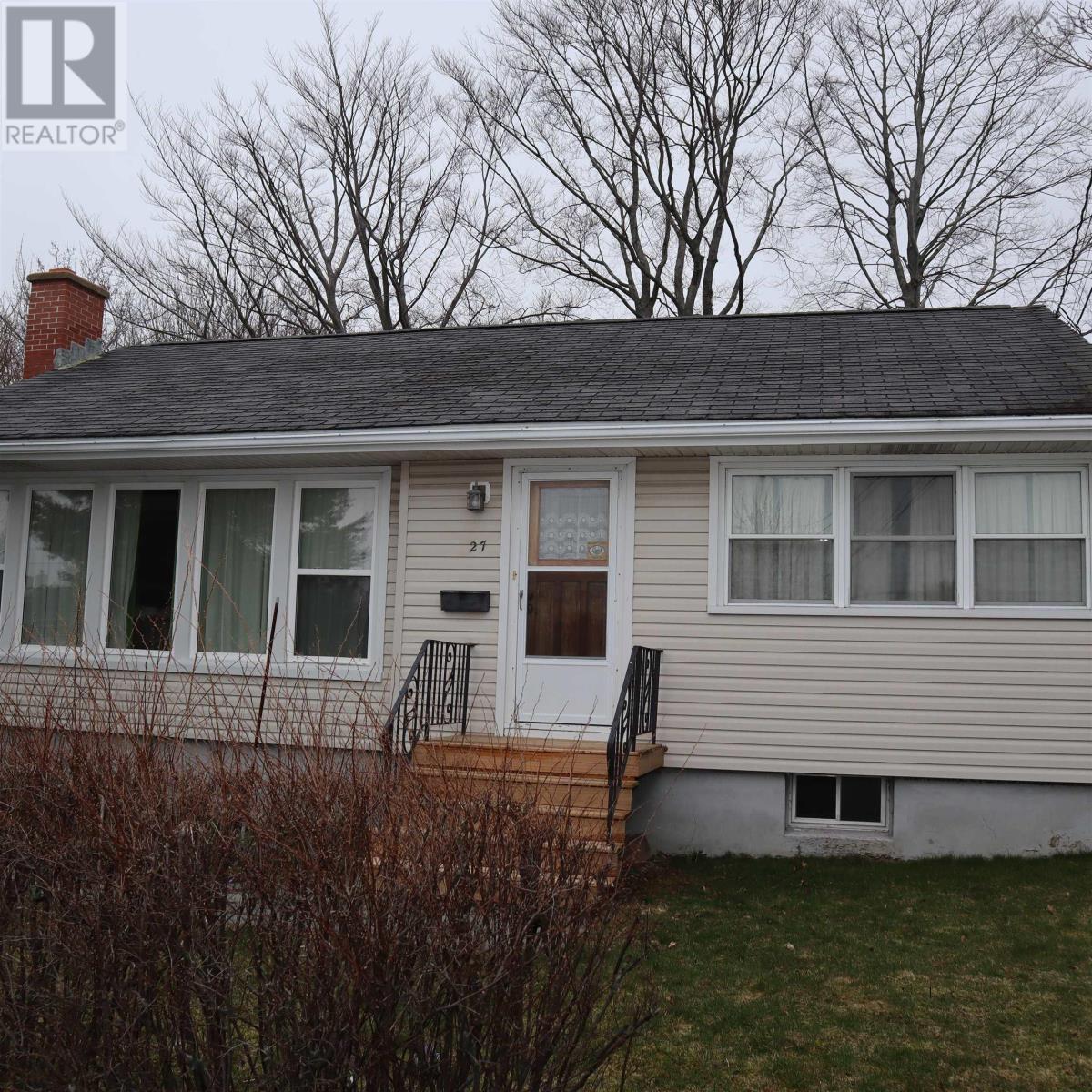For Sale
$350,000
27 Valleyfield Road
,
Dartmouth,
Nova Scotia
B2W1N2
2 Beds
1 Baths
#202407957

